Project
-
Situated in a distinguished urban context, Cleft House emerges as a refined architectural response to its surroundings, engaging with the city’s density and scale while deeply responding to the local climate. The design leverages light, voids, and materiality as foundational elements, shaping both the spatial experience and the house’s relationship to the environment. The voids are not merely aesthetic but serve as dynamic spaces that mediate between the interior and exterior, between privacy and openness, while also playing a crucial role in environmental regulation.
The building's volumetric composition is defined by a sculptural purity, with a white exterior that contrasts sharply with a dark steel perimeter fence. The strategic placement and size of the openings form a hierarchy of privacy, tailored to the function of each space. The north-facing façade is simple and geometrically clean, a deliberate gesture that reflects the house's connection to the surrounding urban fabric. In contrast, the west-facing façade, oriented towards an adjacent park, takes on a more introspective character, featuring controlled openings that balance transparency with seclusion and regulate solar exposure. This formal dichotomy reinforces the architecture’s adaptive relationship to its site, responding assertively to both environmental and programmatic needs.
The ground floor is devoted to the social core of the house, where an expansive living space is seamlessly integrated with the outdoors through large glass openings and a generous portico facing north. This structural element serves as a transition, offering both shade and protection while connecting the interior to the surrounding landscape. The pool, located within this framework, benefits from the portico’s cover, ensuring solar control while fostering a dialogue between the interior and exterior, compressing and expanding spatial experiences. Light and shadow interact throughout the day, offering a multi-sensory encounter that shifts with the sun’s movement.
In addition to shielding the house from heat and prioritizing privacy, the design accommodates spaces more exposed to the climate. A large west-facing terrace, shaded for winter months, allows for comfortable outdoor living during Kuwait’s mild seasons. This space extends the house into the environment, offering an ideal setting for the cooler months. From here, a staircase leads to a rooftop terrace above the portico, where sweeping views of the city are revealed. This elevated space serves as a tranquil retreat, offering a panoramic connection to the urban landscape.
The basement hosts both functional and cultural spaces. The diwaniya, designed with an independent entrance, retains its autonomy within the program, ensuring its cultural function remains distinct from the rest of the home. Below this, the garage, service areas, and technical spaces are integrated seamlessly into the design, providing essential infrastructure while maintaining spatial fluidity and efficiency.
The upper floors are dedicated to the private realms of the house, with bedrooms, family rooms, and private terraces thoughtfully positioned to optimize views while maintaining privacy. The arrangement of openings and terraces creates a nuanced relationship with the surrounding urban landscape, offering quiet moments of introspection and peace. The upper volumes are fragmented and recessed at strategic points, allowing light to penetrate deeper into shaded areas like the portico and pool, enhancing the overall experience with subtle contrasts between light and shadow.
At the heart of the house, a narrow central void functions as both a spatial connector and an environmental regulator. This gesture amplifies the sense of intimacy while promoting natural light and ventilation throughout the home. The void ties together the various levels and spaces, creating a cohesive flow and reinforcing the relationship between interior and exterior. Glass walls and carefully designed transitions dissolve the boundaries between inside and outside, allowing the space to breathe and respond fluidly to the changing light and environmental conditions. In this way, the architecture adapts to the rhythm of daily life, continuously evolving with its context.
READ MORE
CLOSE READ MORE
Location
Abdullah Al-Salem, Kuwait
Year
2023
Built-up Area
1085 sqm
Status
Complete
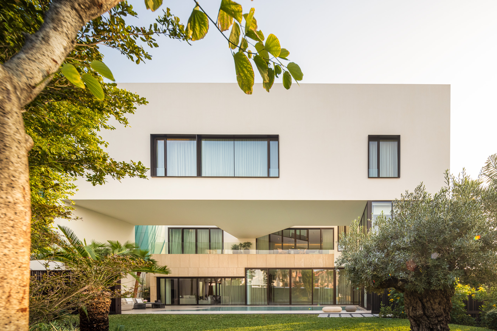
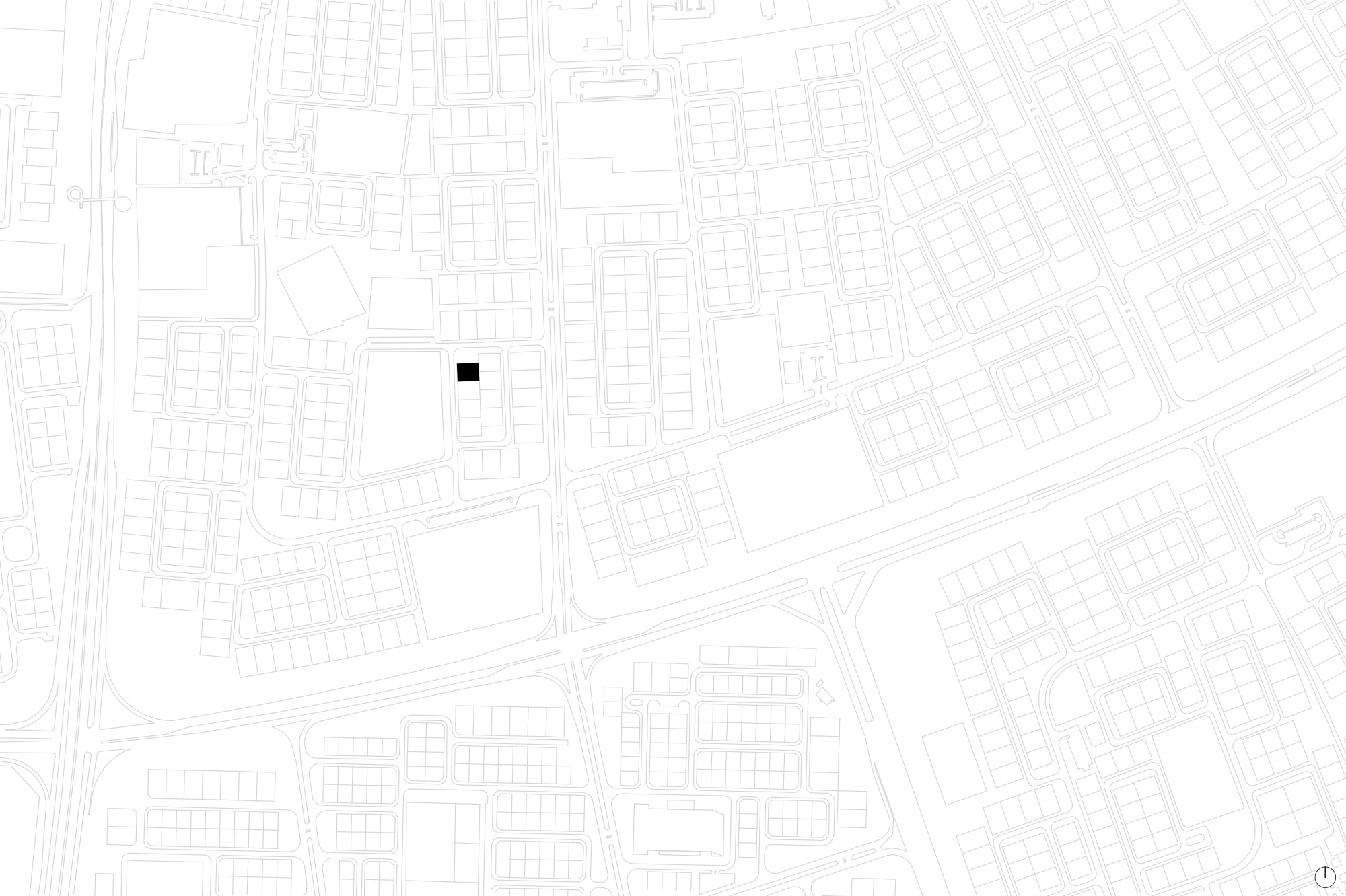
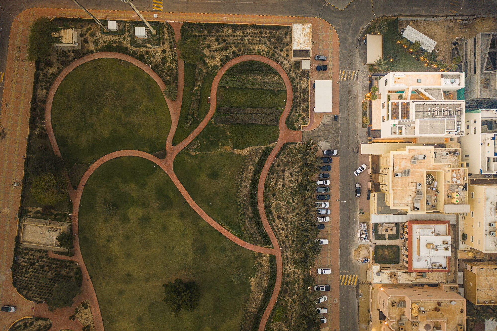
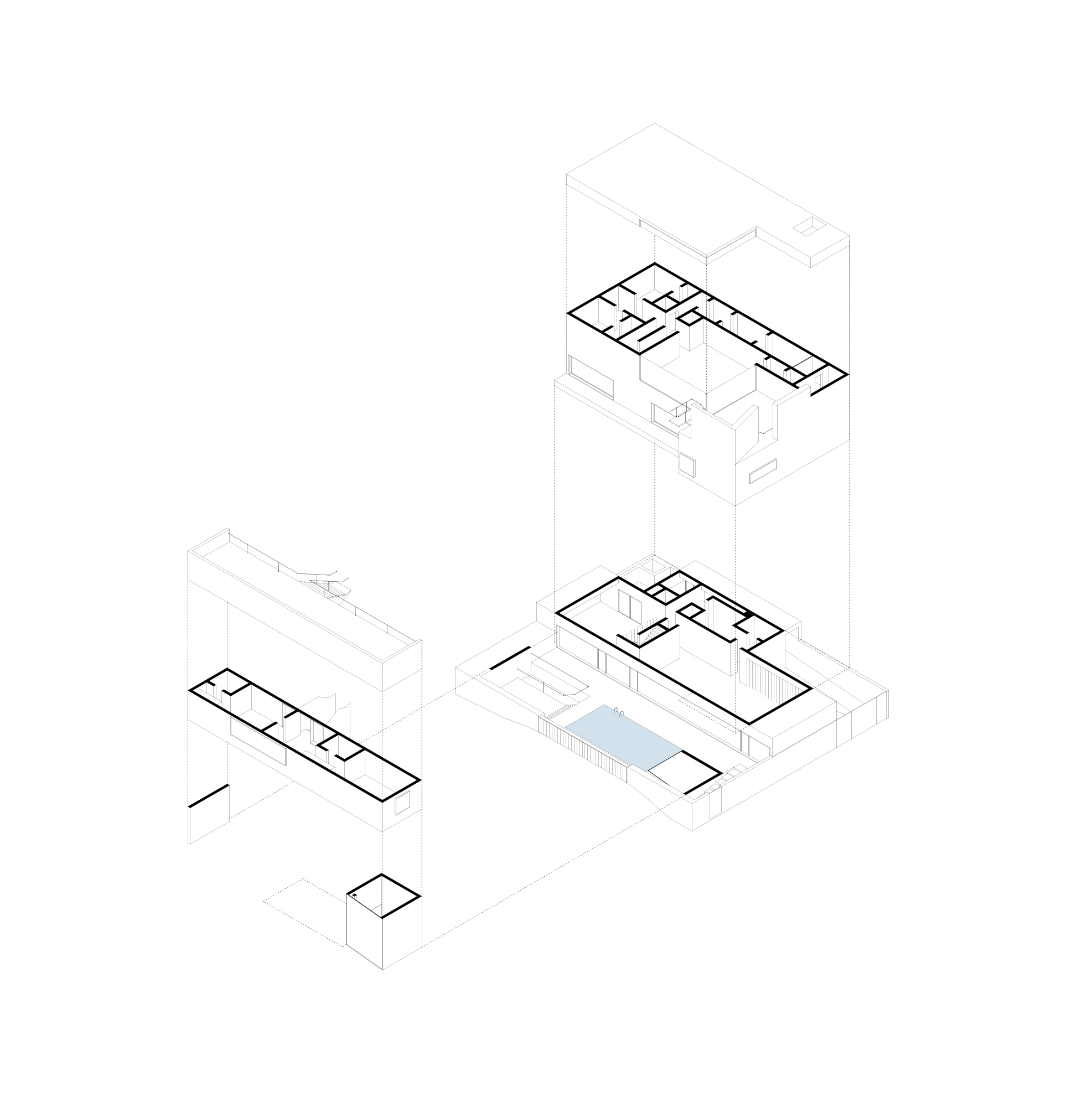
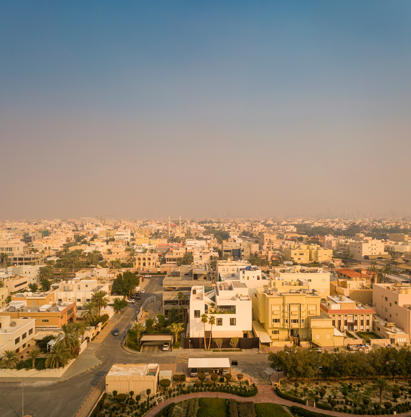


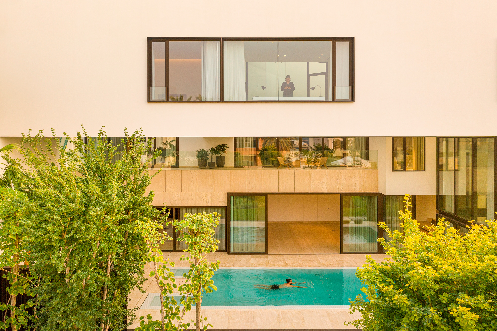
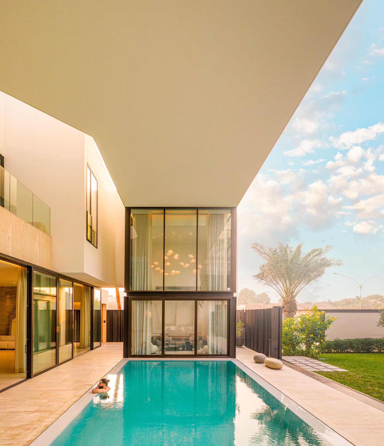
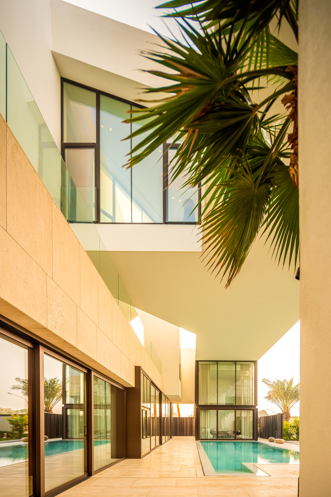
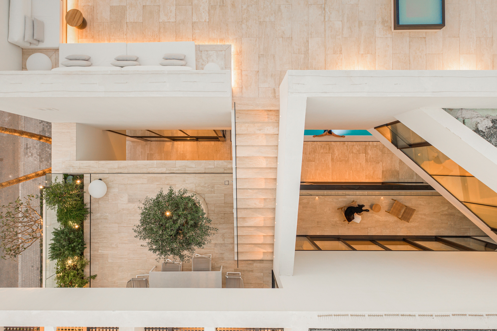
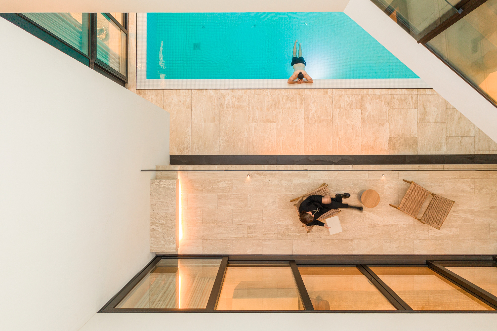
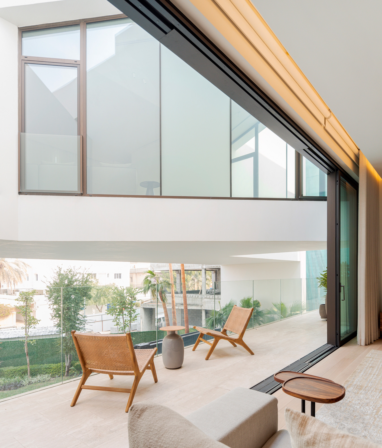
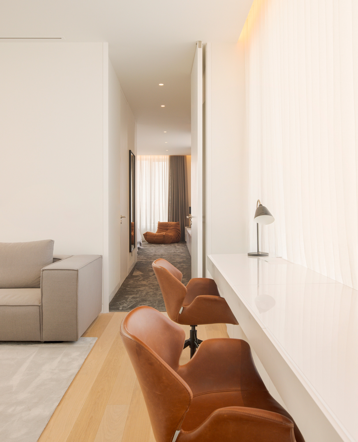
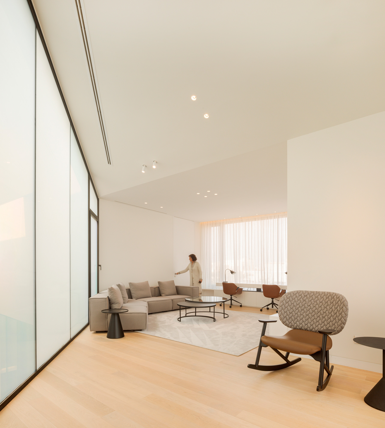
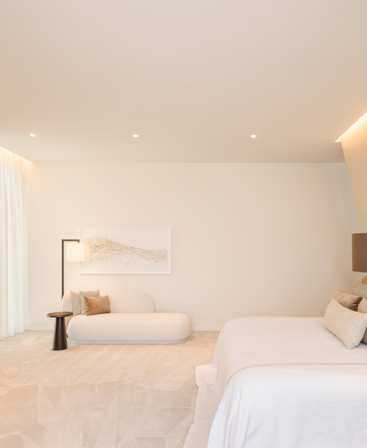
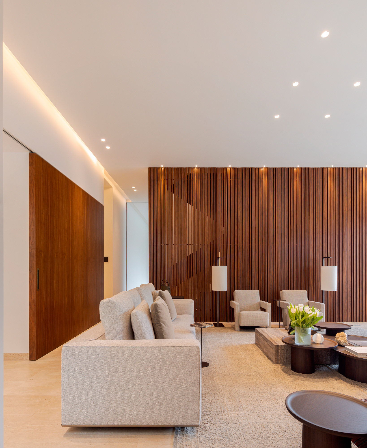
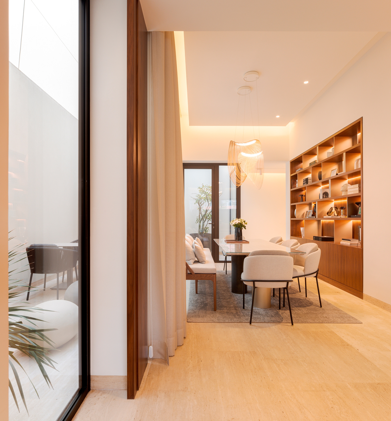
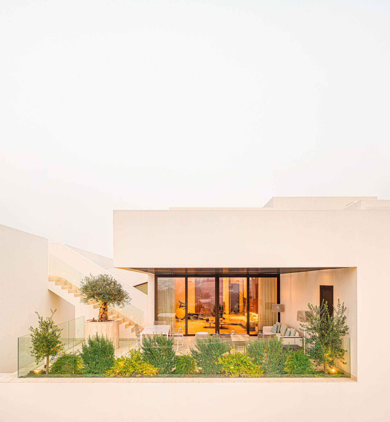
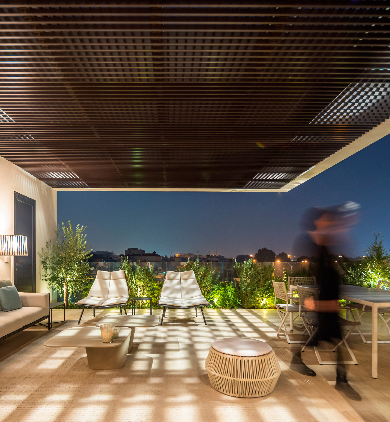
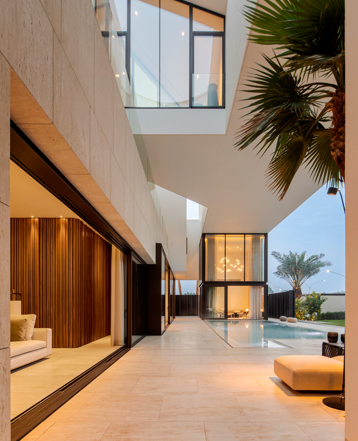
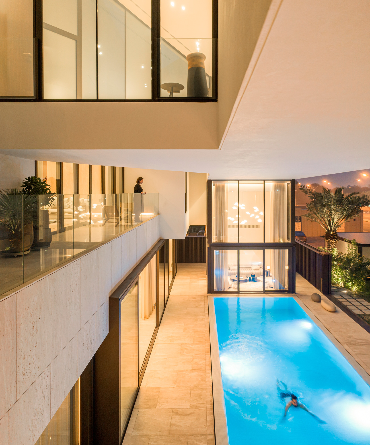
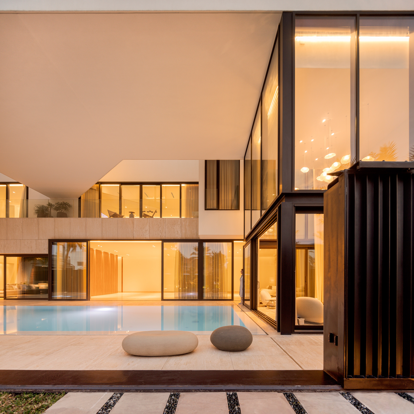
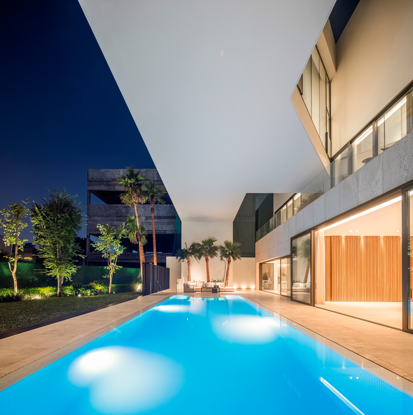
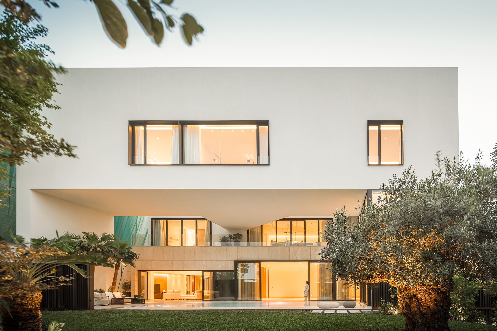
Team
Carla Barroso, Elvino Domingos, Telmo Rodrigues
António Brigas, Alba Duarte, Duarte Correia, Diogo Monteiro, Fátima Mendes, João Costa, Luís Esteves, Mariana Neves, Pedro Batista, Pedro Miranda, Paulo Monteiro, Ricardo Balhana, Sofia Teixeira, Tânia Oliveira, Tatiana Pavliuc, Tiago Farinha, Vânia Reis, Lionel Estriga
MEP: Hassan Javed, Mohamed Hassan, João Catrapona, Sérgio Sousa, Pedro Vaz
Interior Design: Leonor Barata Feyo
Luísa Calvo, Cesar Maria, Carolina Grave
Graphic Design: Aquilino Sotero, Diogo Monteiro, Fábio Dimas, Mariana Neves
Consultants
Structure: R5 Engineers
Light Design: Light Design
Photography
Fernando Guerra | FG+SG


