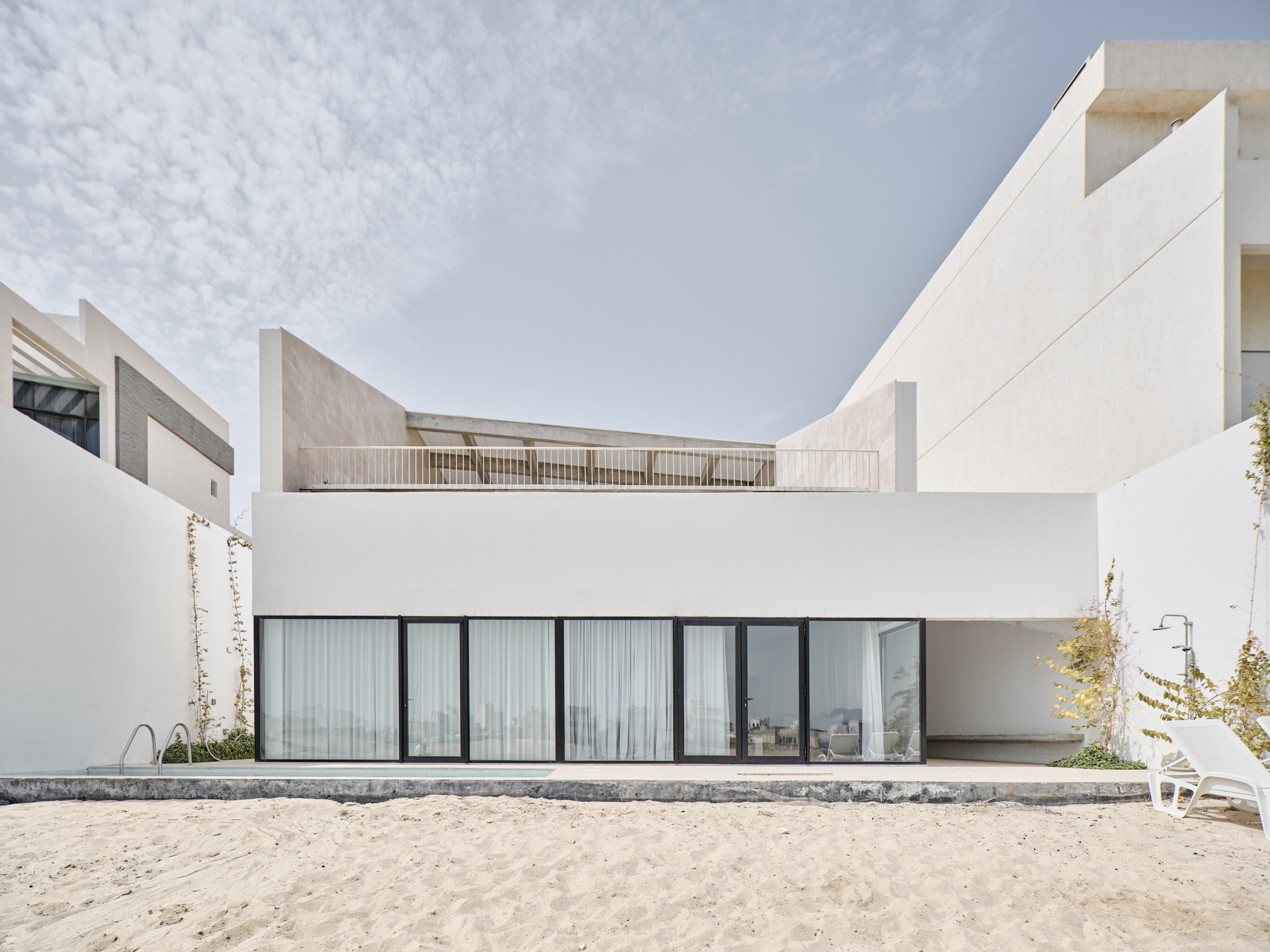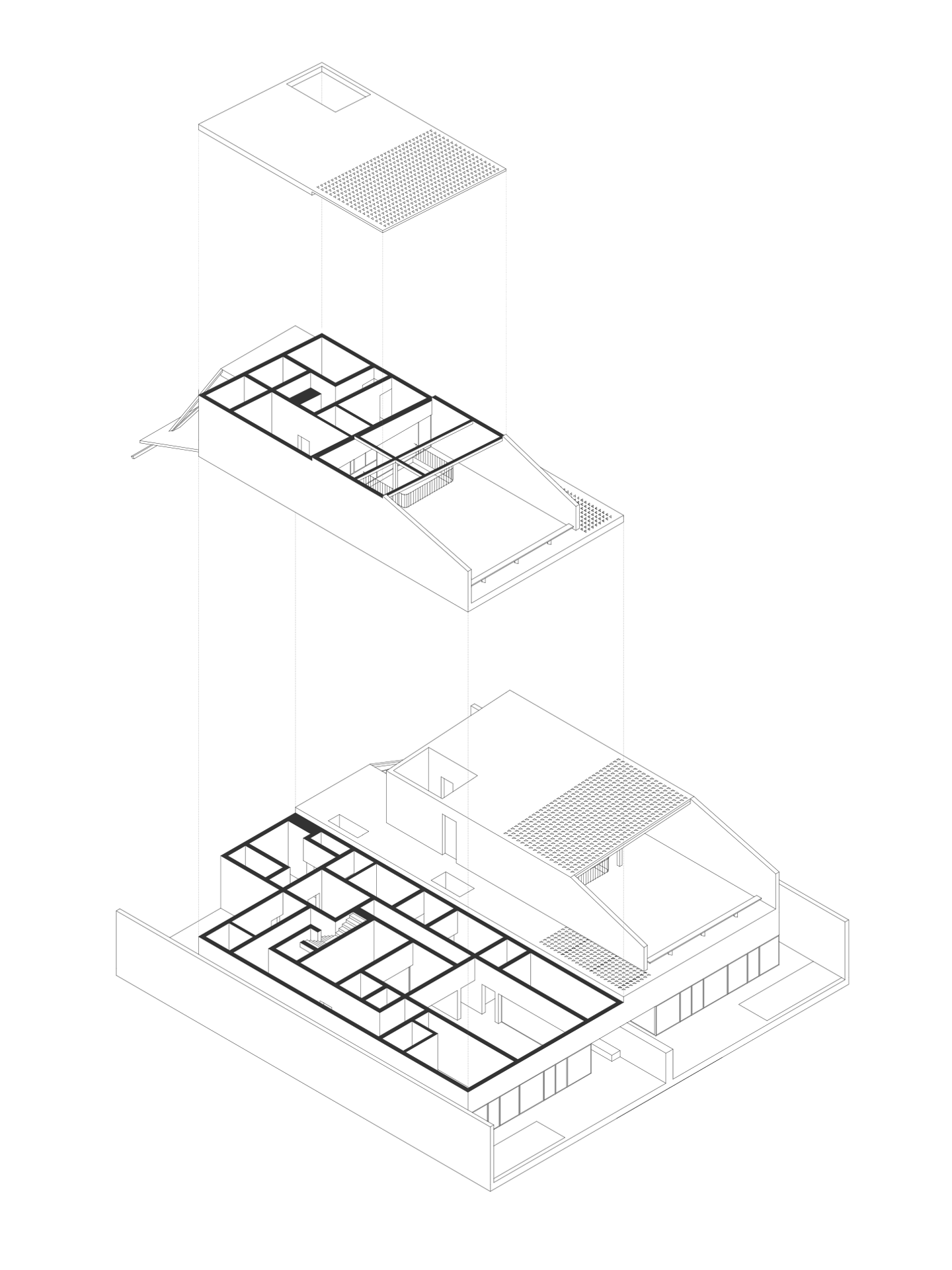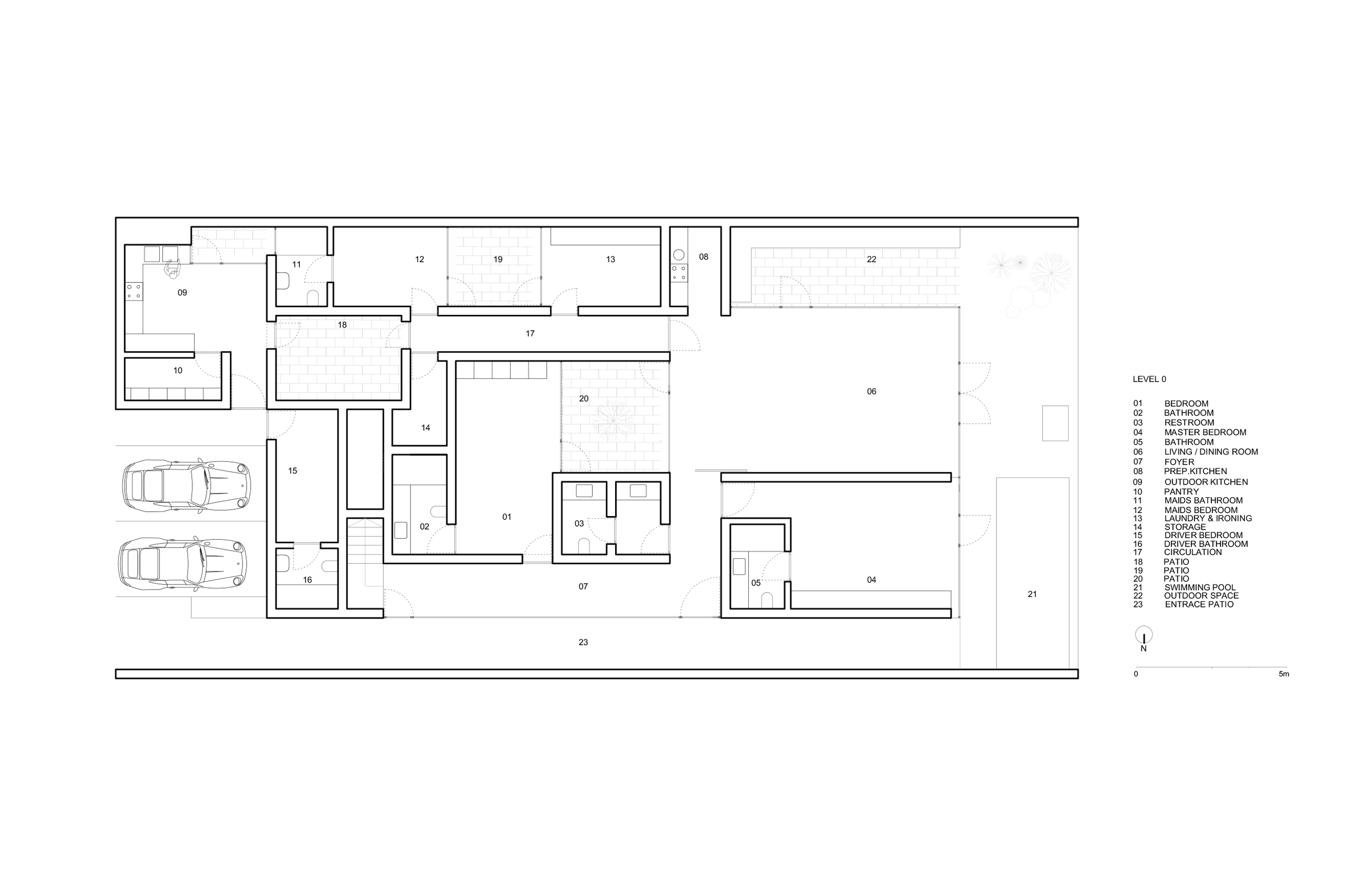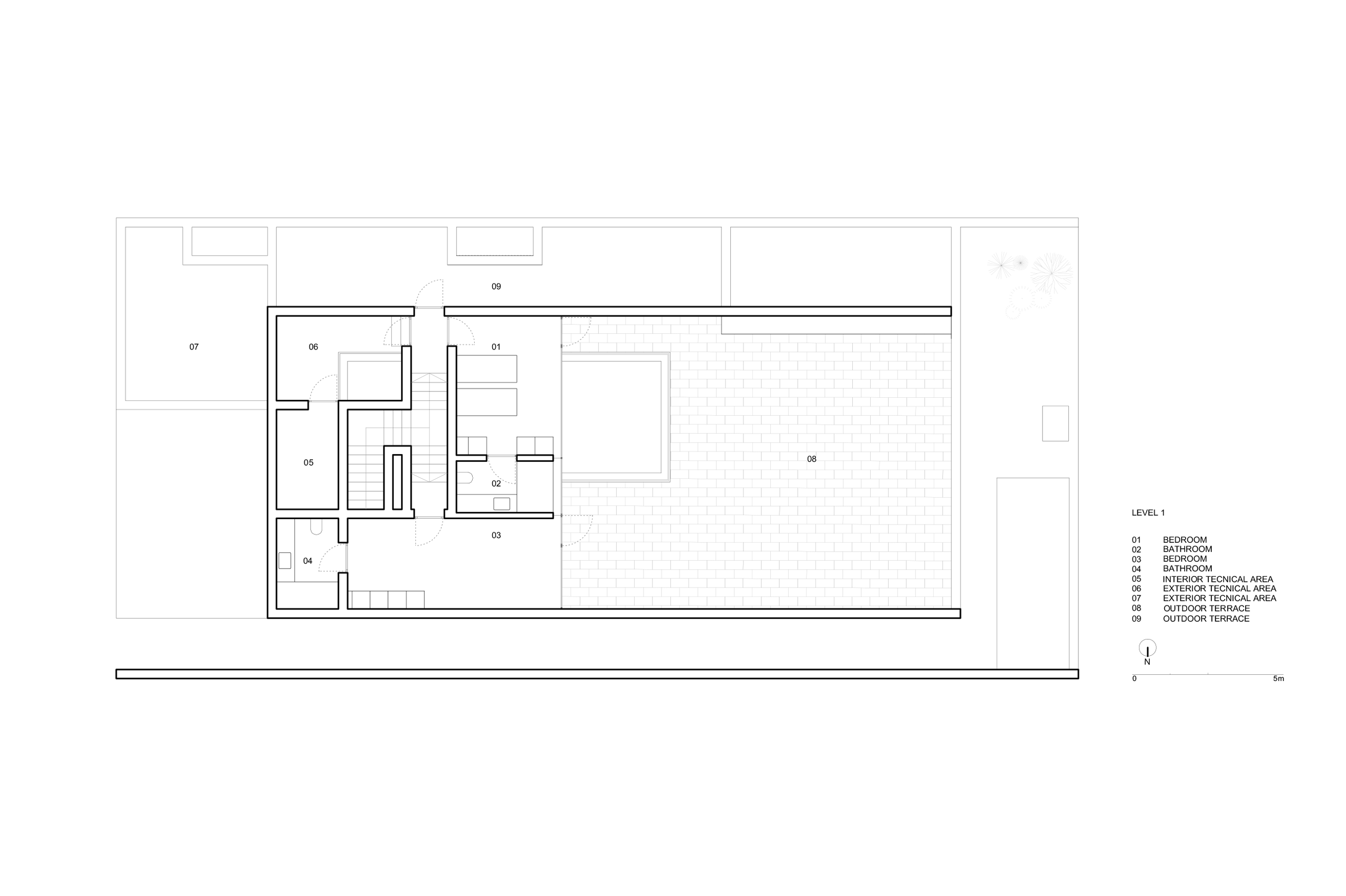Project
-
Located on the canal's banks, this house was designed with a clear intention to maximize views of the beach, even from spaces that are not ideally positioned for it. To achieve this, the distribution system needed to be carefully planned to maintain flexibility and interior circulation.
To prioritize the beach view, all service compartments were compactly placed near the plot entrance, allowing more important parts of the program to be positioned closer to the water. The upper floor follows a similar approach, with an inclined roof that partially covers a large terrace offering panoramic views of the landscape and waterfront. The house's unidirectional design emphasizes its focus on the beach and minimizes its connection to the access road.
Vertically, the central patio plays a significant role in the program's layout. It acts as a ventilation shaft and a natural lighting fixture, providing views for the centrally located bedroom due to its transparency. The patio also offers a glimpse all the way to the swimming pool, private beach, and canal through the social living room.
Location
Khiran, Kuwait
Year
2022
Built-up Area
450 sqm
Status
Complete















Team
Carla Barroso, Carlo Palma, João Costa, Telmo Rodrigues
Duarte Correia, Elvino Domingos, Francisco Leite, Italo Ortega, João Serafim, Lionel Estriga, Luís Esteves, Michel Silvestre, Pedro Batista, Tânia Oliveira
MEP: Mohammed Hassan, Rúben Rodrigues, Sérgio Sousa
Landscape: Susana Pinheiro
Neuza Barbosa
Graphic Design: Aquilino Sotero, Diogo Monteiro, Nelson Ferreira
Consultants
Structure: JPO Engenharia
Photography
Mohammad J. Taqi


