Project
-
Situated on a trapezoidal plot that narrows towards the coastline in Sabah Al Ahmad Sea City, Areia 6 aims at optimizing sea views and daylight in as many social and intimate spaces as possible, while also prioritizing privacy and creating shaded exterior areas. By organizing the program spaces around courtyards and lifting them off the ground plane, the coastal frontage is effectively increased, allowing the views to penetrate deeper into the site.
A floating volume housing the two main ensuite bedrooms is situated over a covered exterior patio and pool at the water's edge. Visual and spatial continuity is achieved through the glass-enclosed living and dining areas, which open onto a patio beyond, where two additional ensuite bedrooms are located. Service areas are located in a block on the roadside of the site.
The primary entrance to the chalet is along an exterior corridor that runs between the western lot wall and a ground-detached staircase, which links the main structure with the floating bedrooms above. Complementing the exterior is a spiral staircase to the east, providing access to a roofscape with panoramic views across the site.
READ MORE
CLOSE READ MORE
Location
Al Khiran, Kuwait
Year
2021
Area
301 sqm
Status
Complete


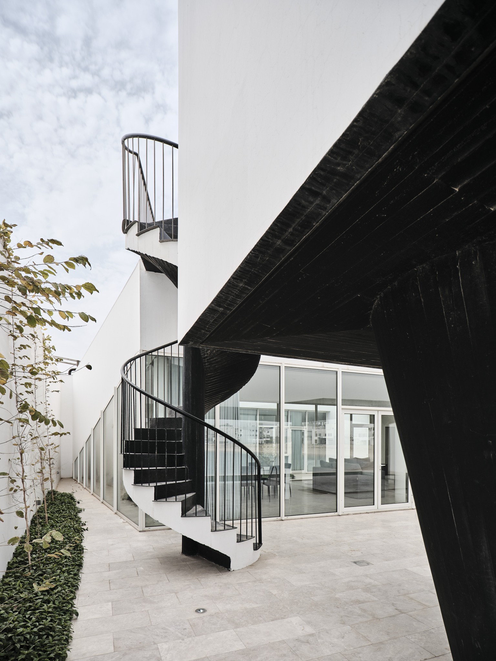
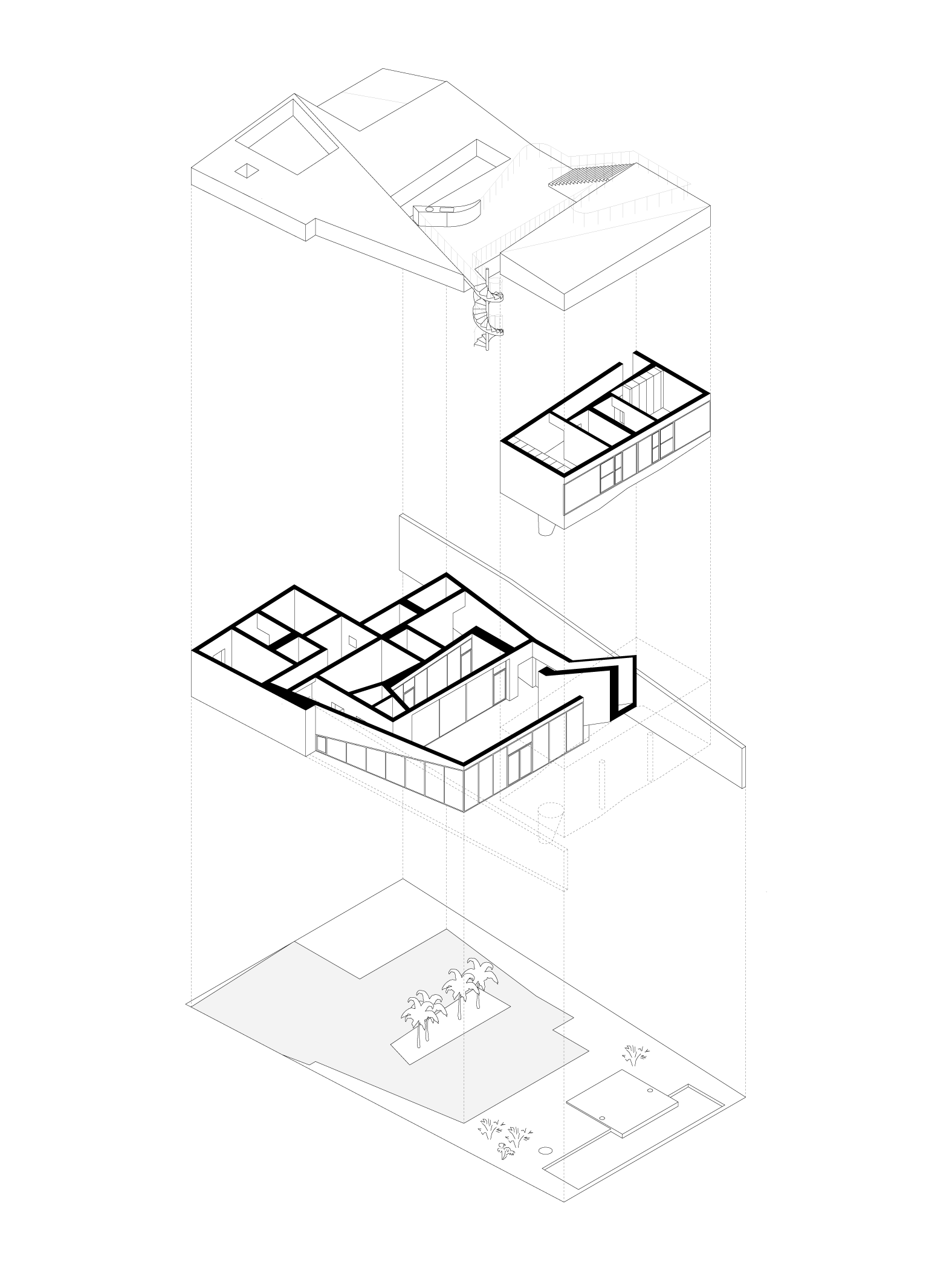
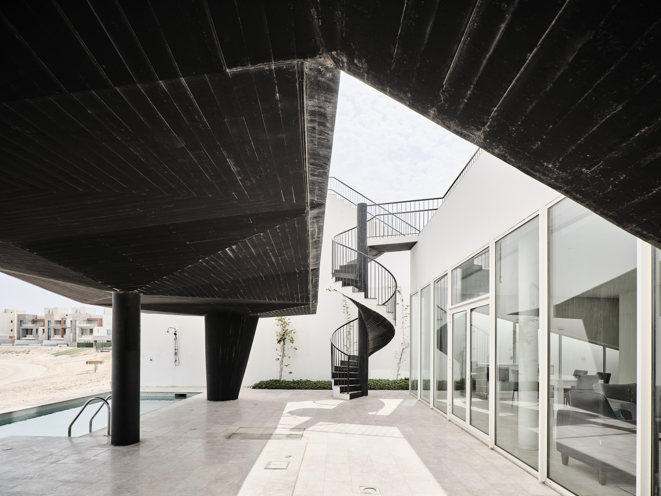
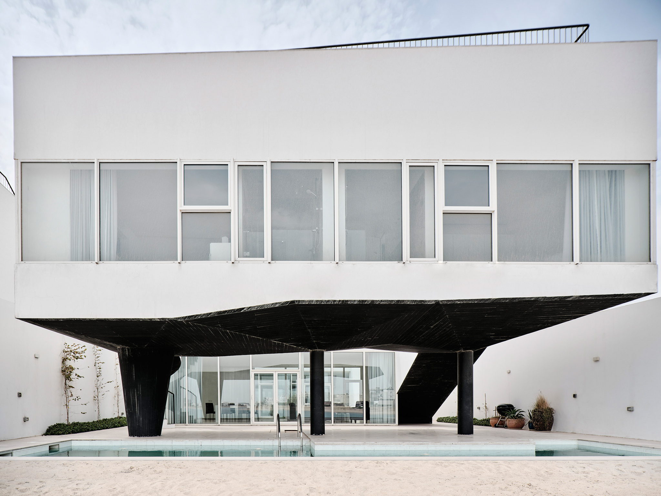
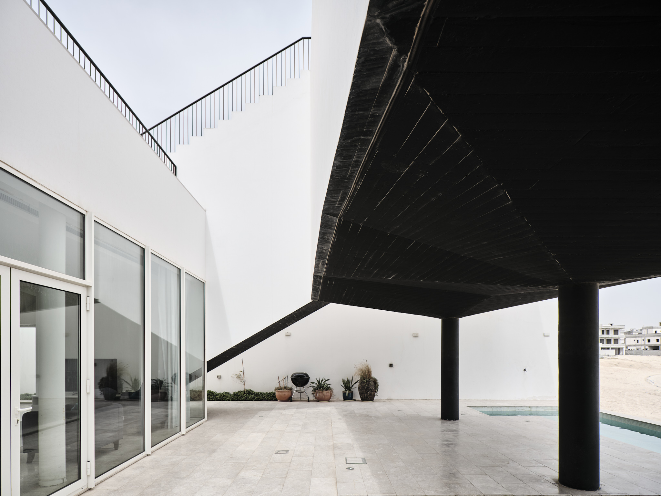
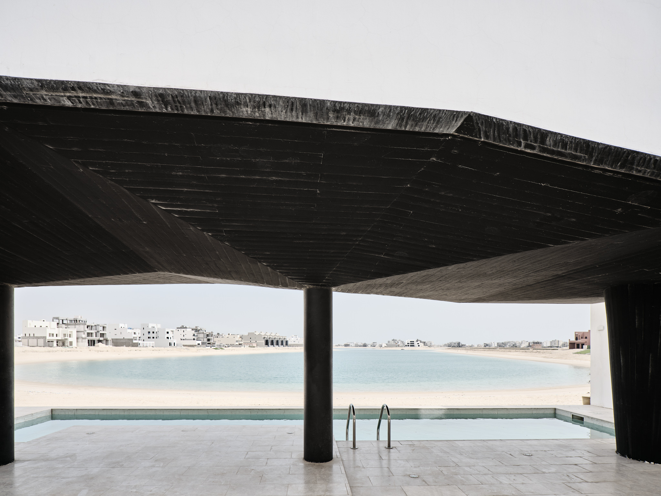
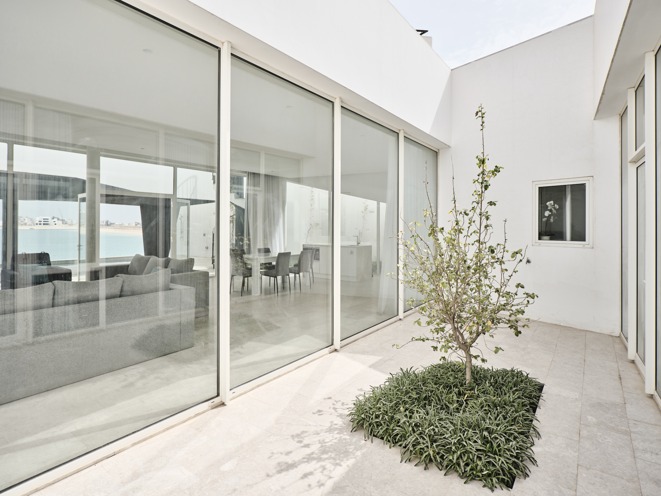
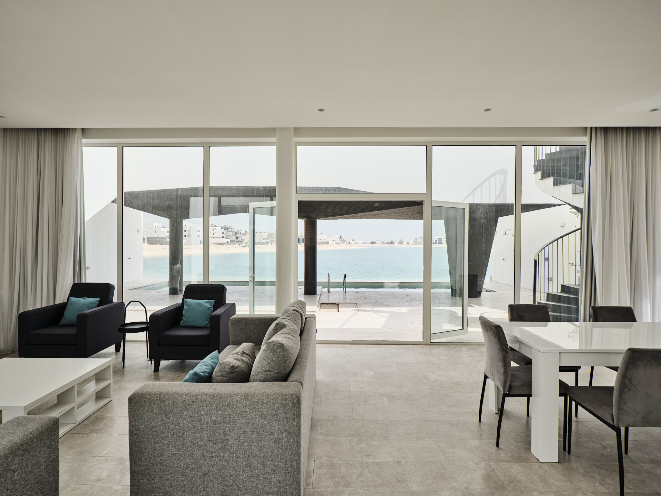
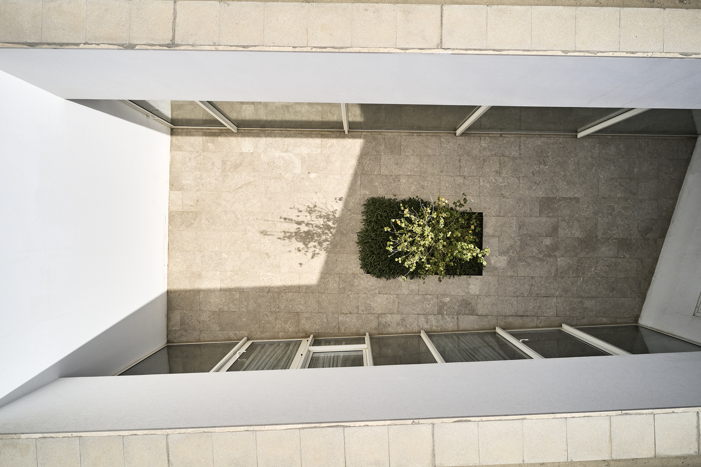
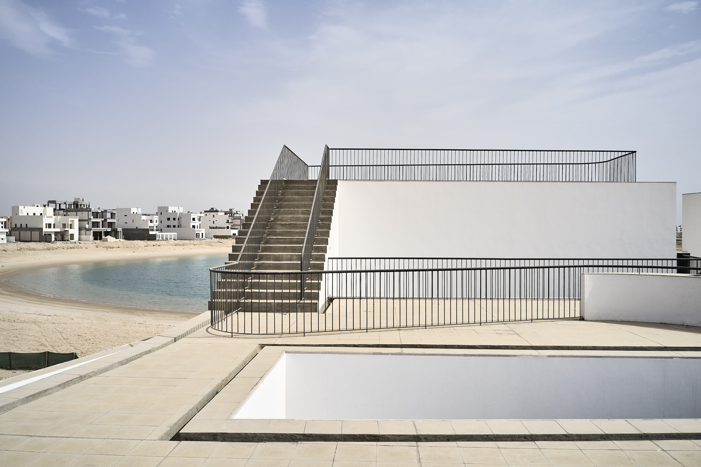
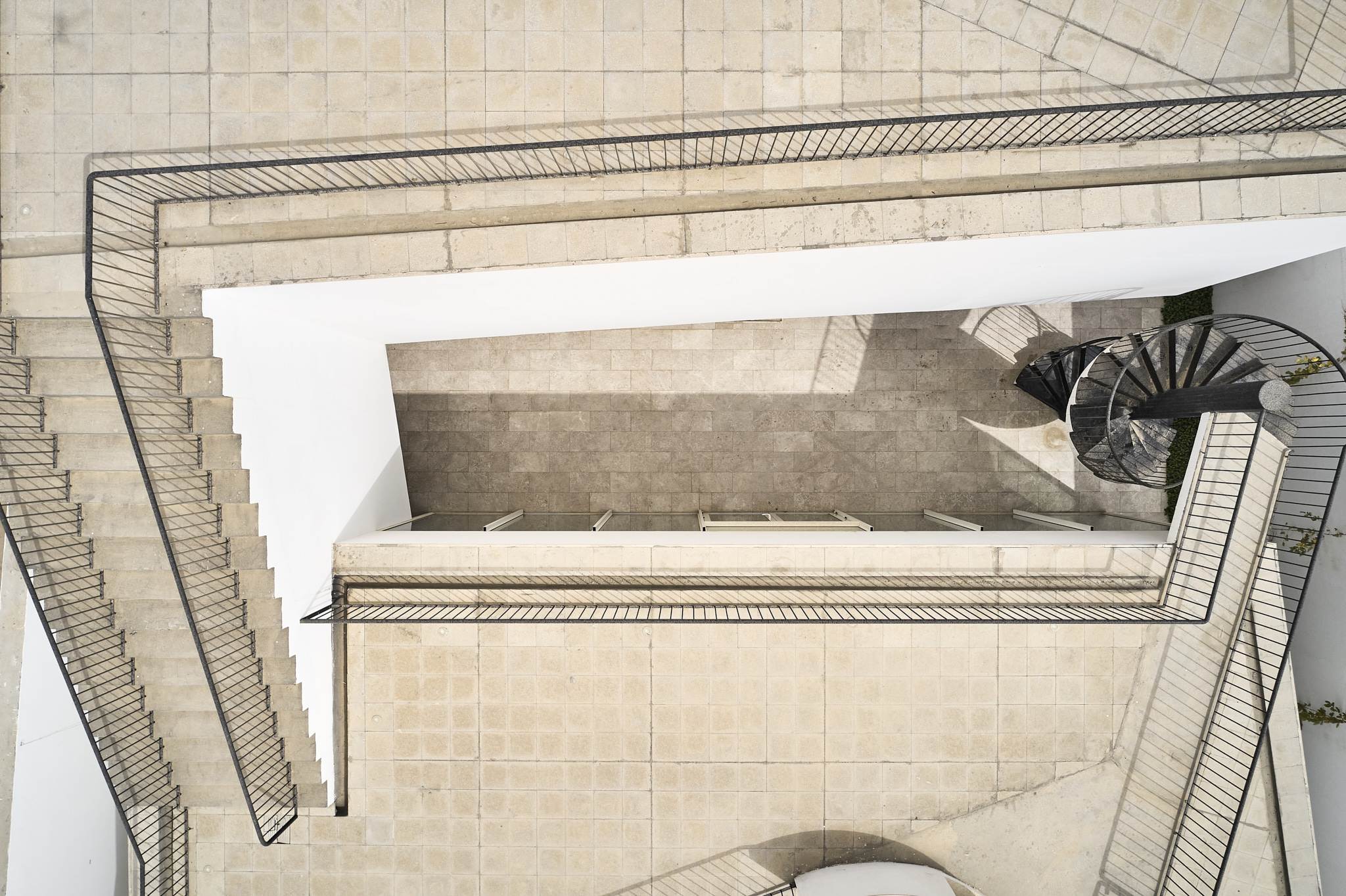
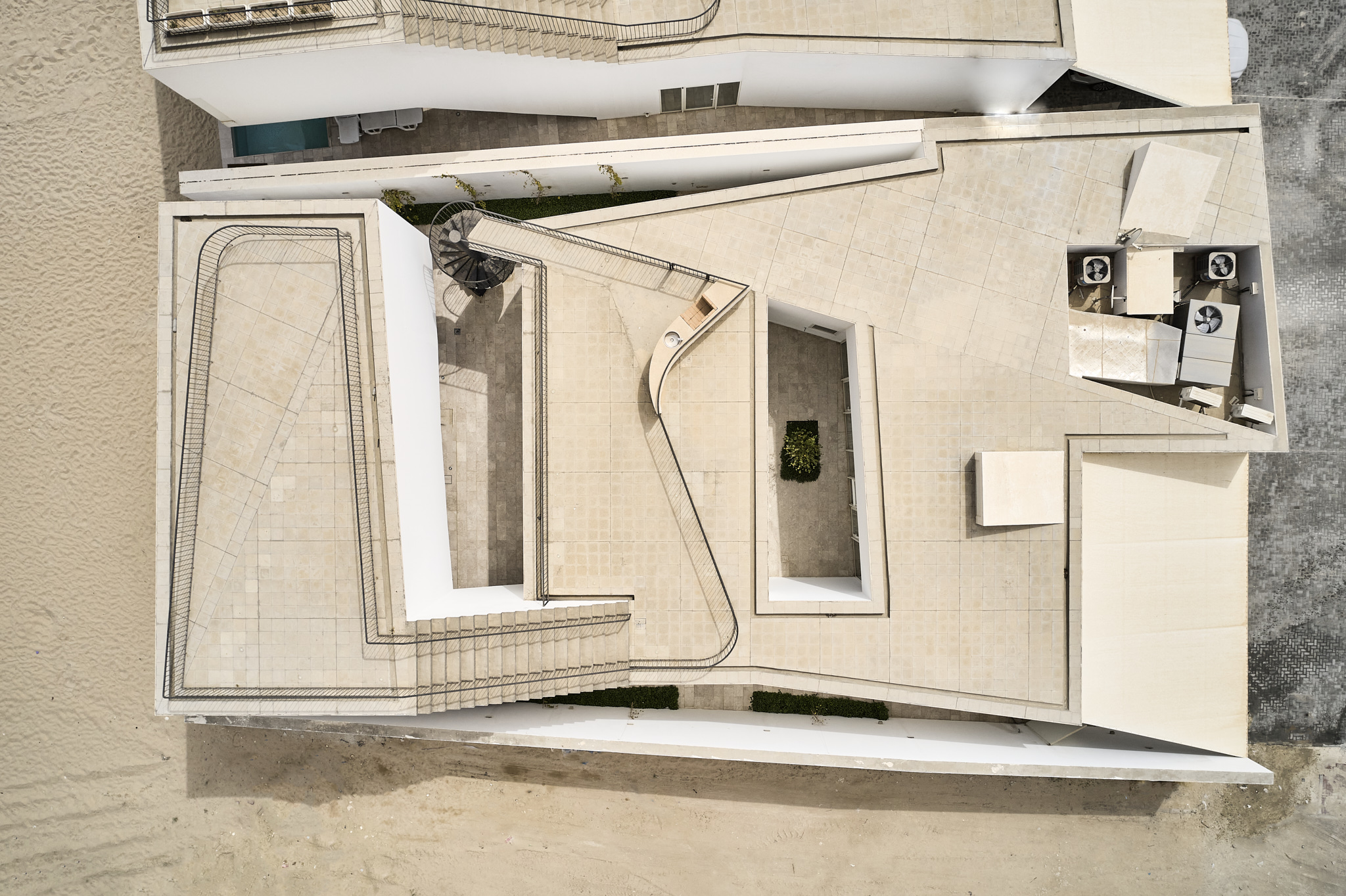
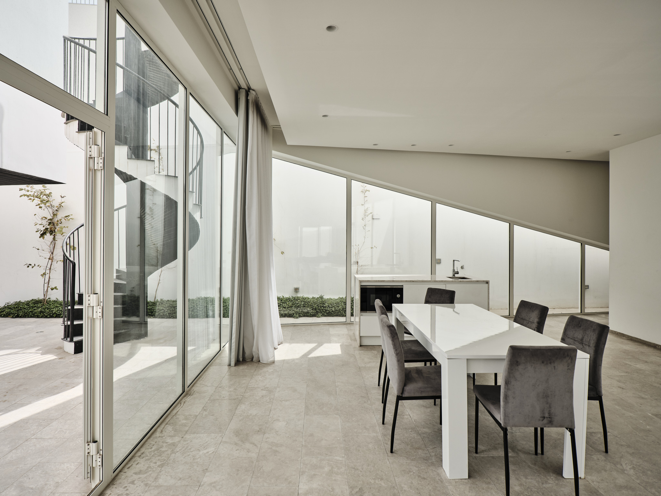
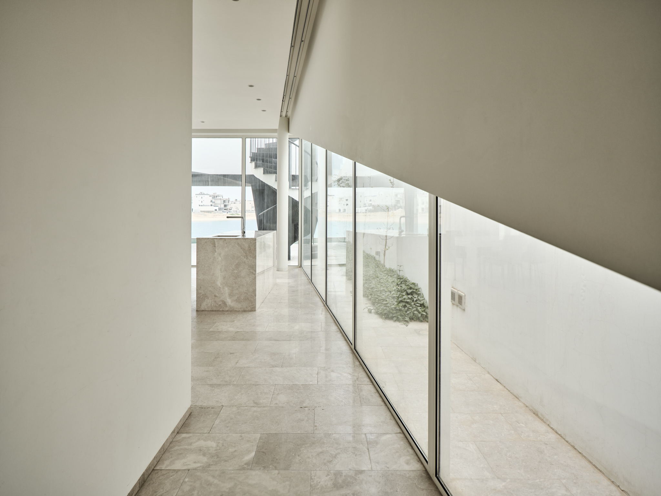
Team
Telmo Rodrigues, Diogo Monteiro, João Costa, Carlo Palma
Carla Barroso, Duarte Correia, Elvino Domingos, Francisco Leite, João Serafim, Lionel Estriga, Luís Esteves, Matteo Missaglia, Michel Silvestre, Pedro Batista, Tânia Carvalho, Vânia Reis MEP: Bruno Simão, João Catrapona, Mohammed Hassan, Pedro Vaz, Sérgio Costa, Rúben Rodrigues
Landscape: Susana Pinheiro
Graphic Design: Mariana Neves, Aquilino Sotero, Diogo Monteiro, Luísa Calvo, Nelson Ferreira, Nuno Roque
Consultants
Structure: JPO Engenharia
Light Design: Light Design
Site Supervision: AsBuilt - Carlos Magalhães, Luís Baptista, Rui Melo, Vando Beldade
Photography
Mohammad J. Taqi


