Project
-
Located in Al-Jibal, one of the most historical locations of old Kuwait, the National Library of Kuwait is built on a 21 840 sqm plot next to the National Museum to represent the connection between the past and the present. The building footprint is around 8 500sqm with 47 300sqm built-up area. The main entrance of the building is located in front of the National Museum to enhance the cultural district's perception.
The National Library serves four main functions. The library, a 275 seats auditorium, training center and festival corridor.
The library consists of 5 sections: depository library, lending library, youth library, kids library and donated personal library.
As the main architectural feature, the entrance corridor represents the transition from the past to the present as it starts in the formal width main entrance that gradually ends in a narrow corridor, door exit, that leads you to an alleyway between the old Mosque and Al-Khalid Diwaniyah connecting you with Kuwait old city fabric.
READ MORE
CLOSE READ MORE
Location
Al-Jibal, Kuwait
Year
2010
Built-up Area
47 296 sqm
Status
Complete

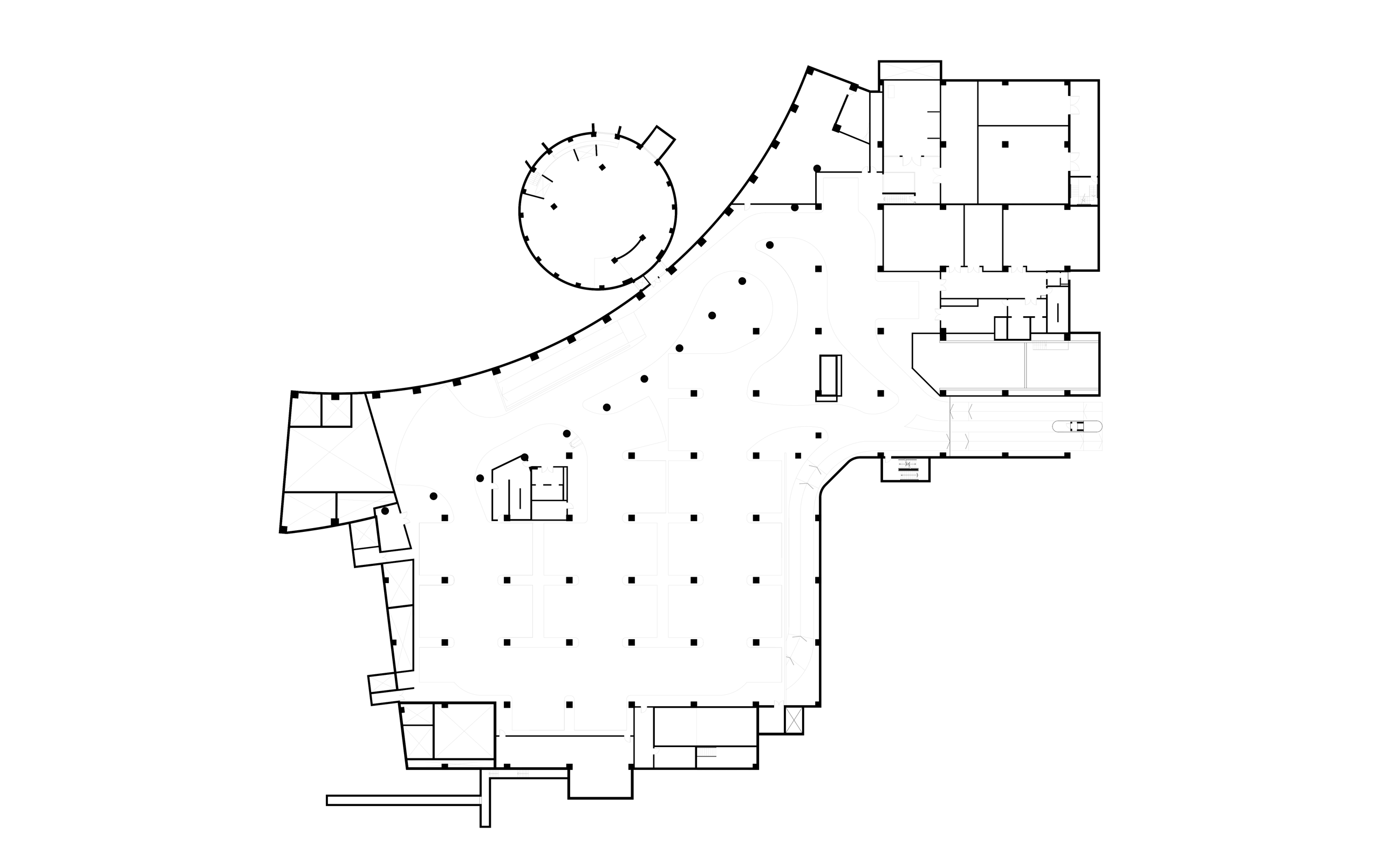
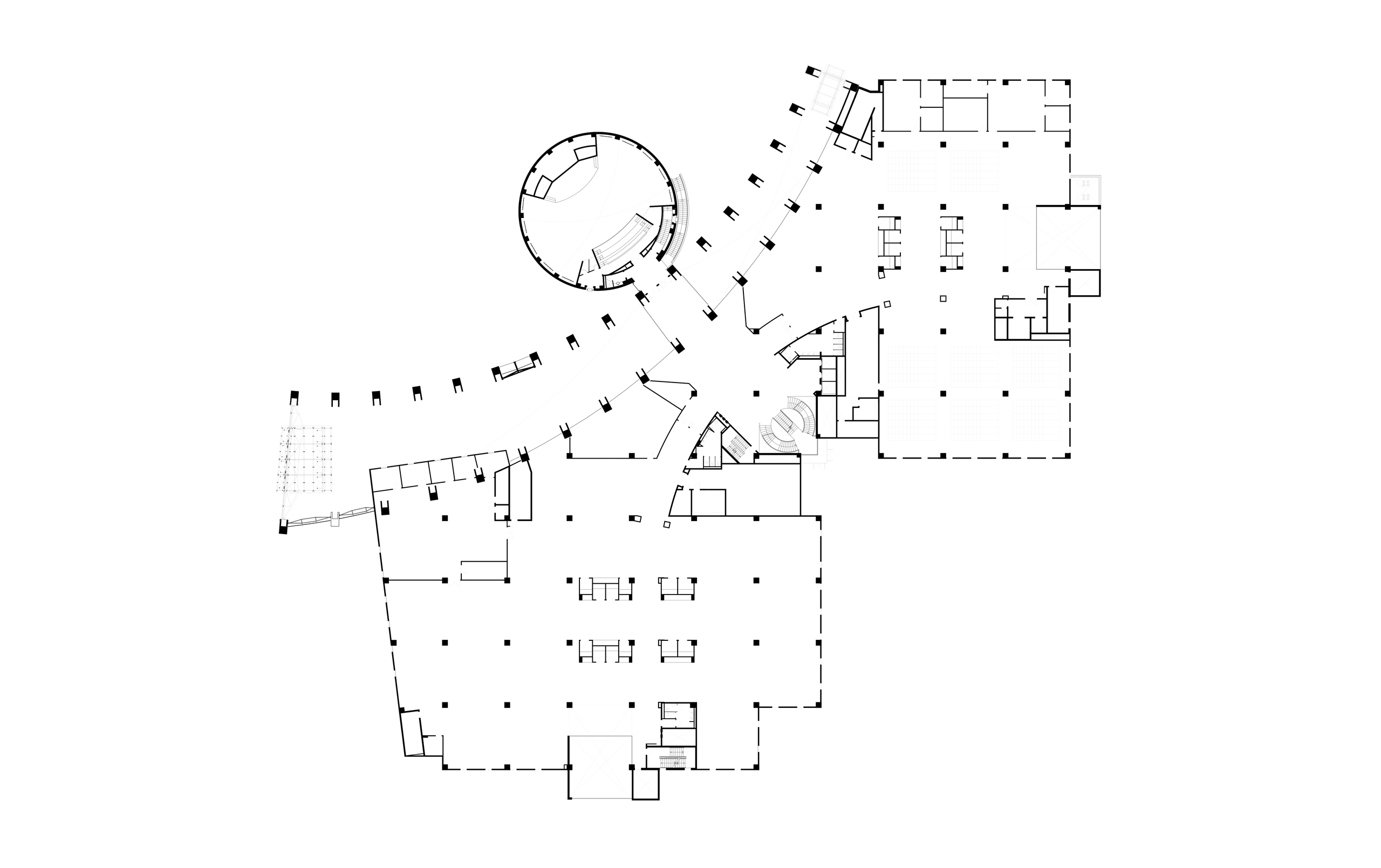
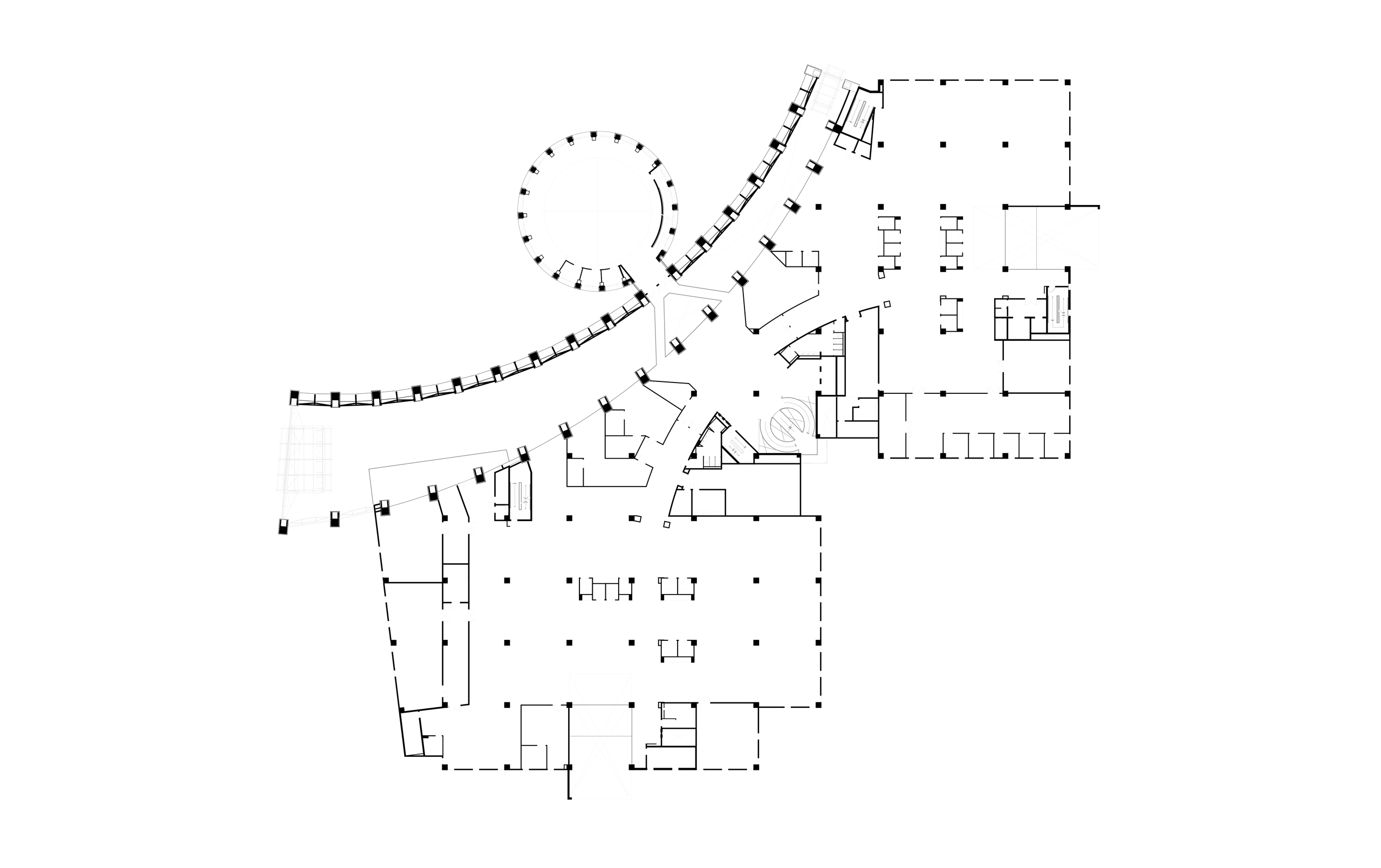
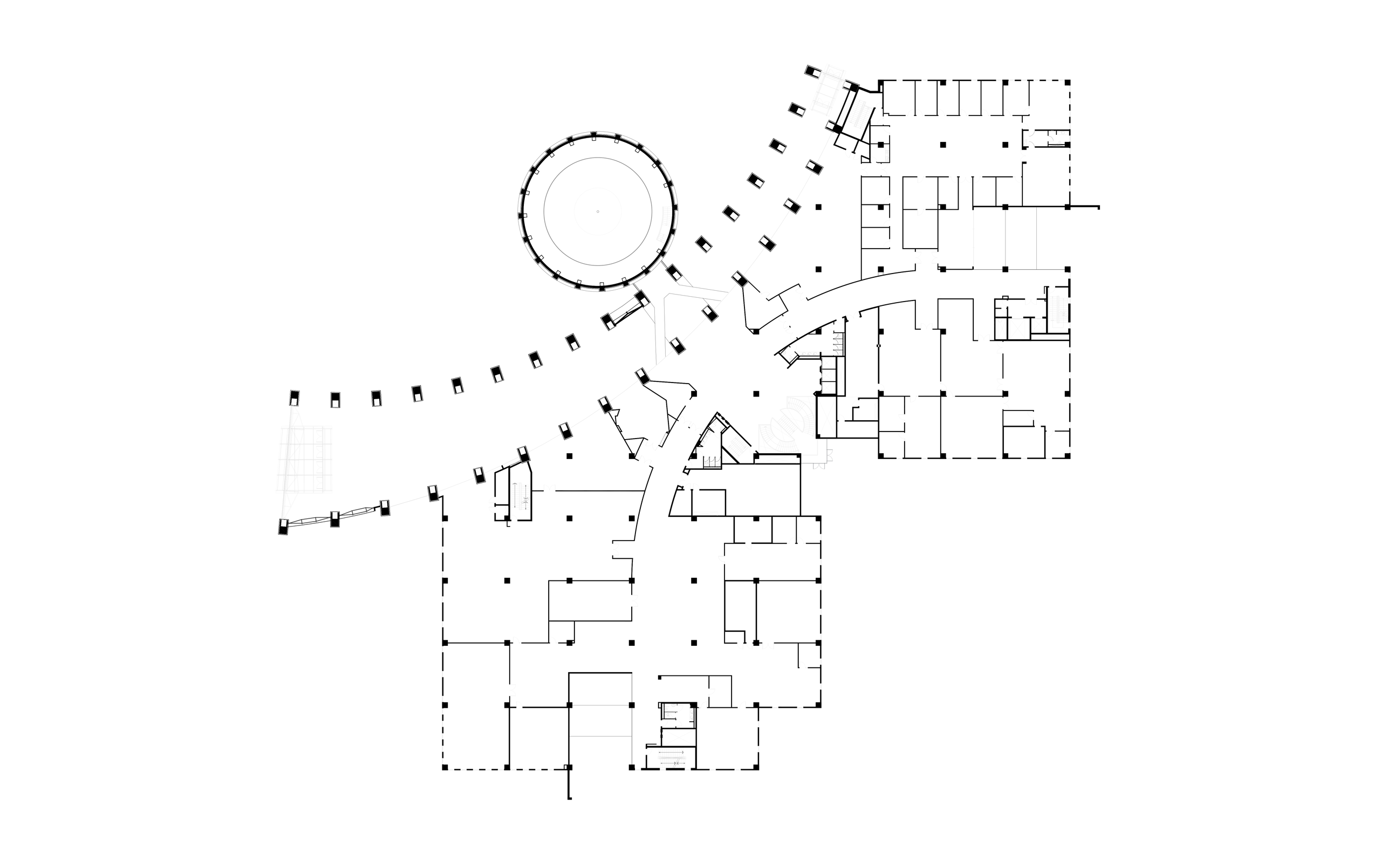
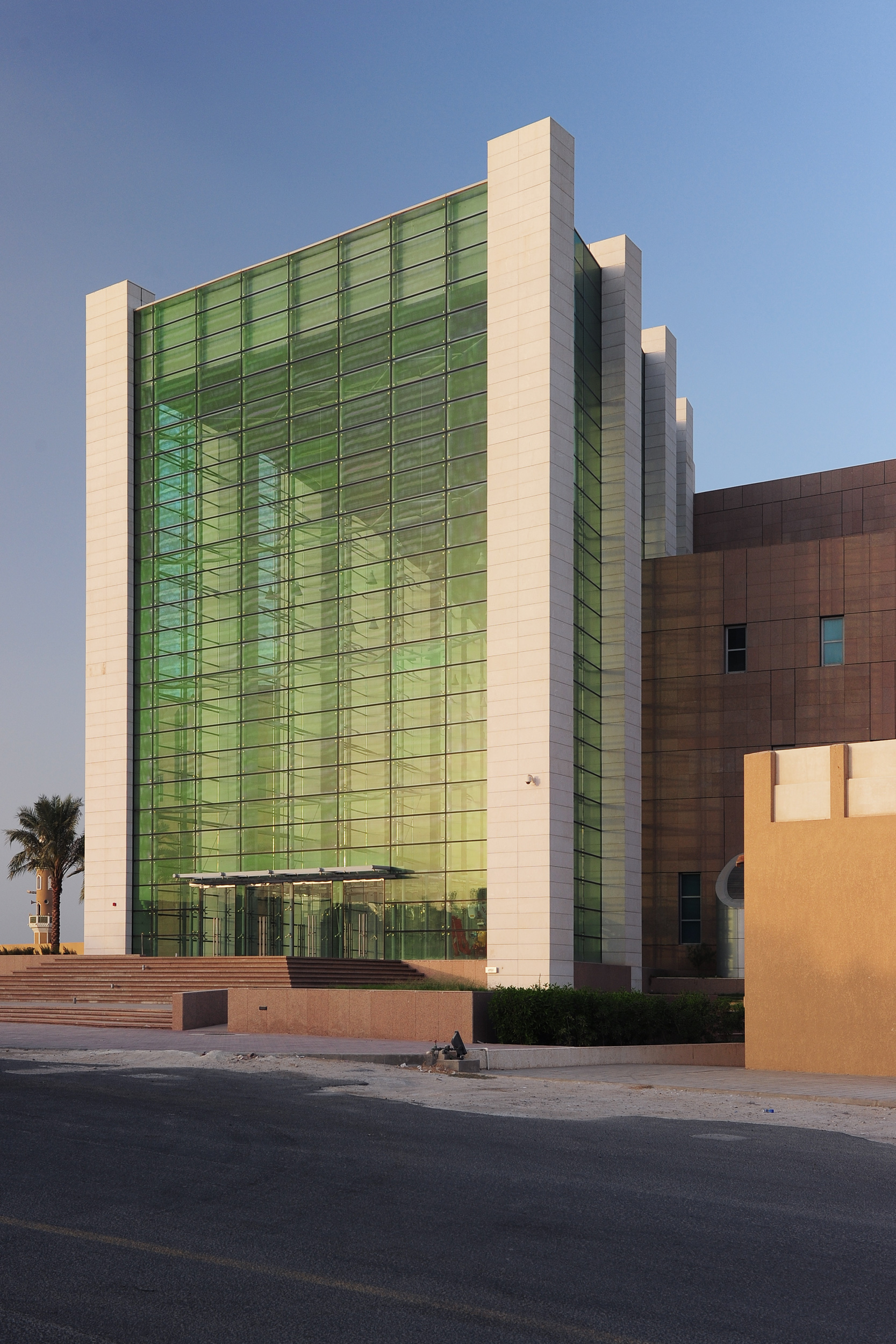
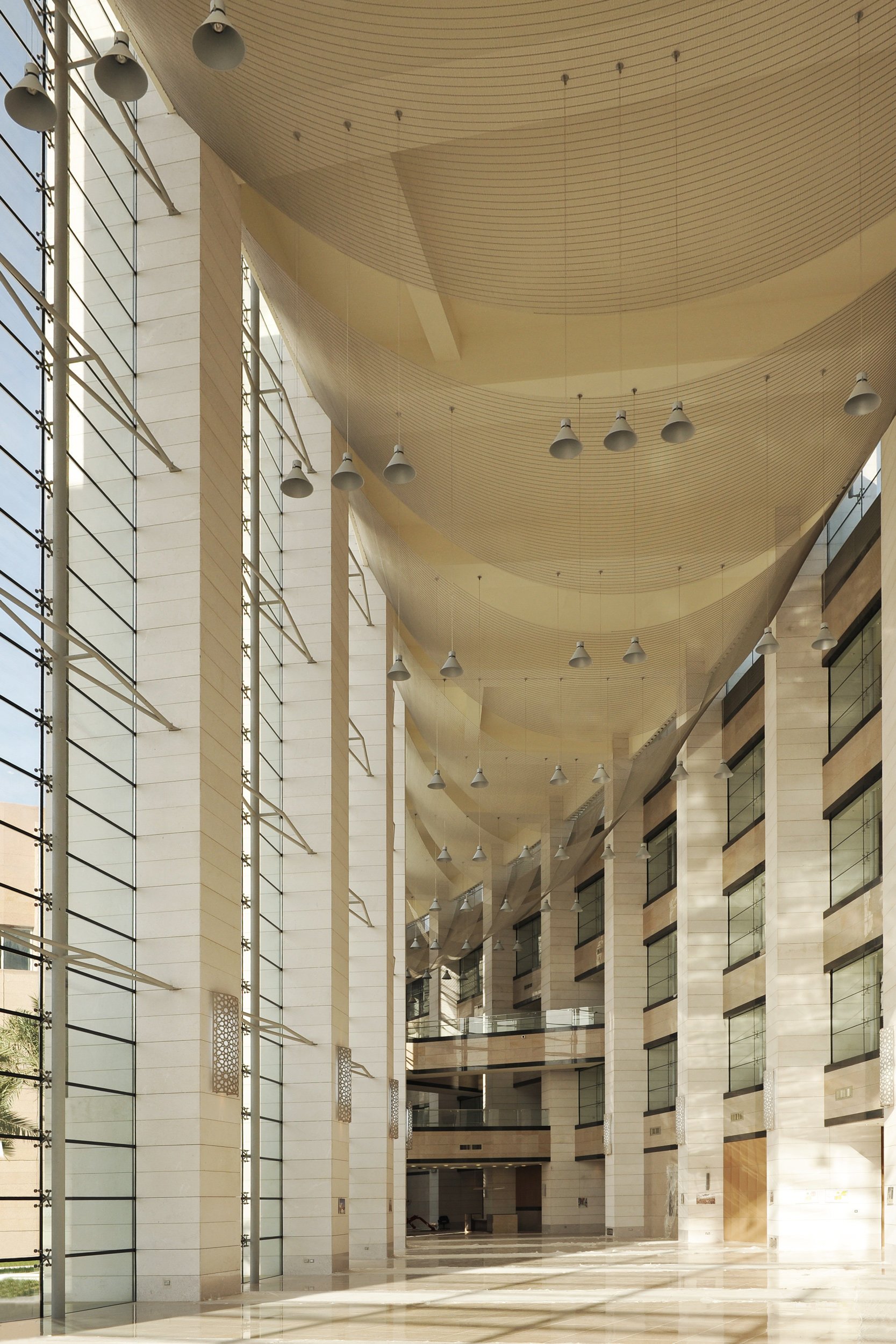
Team
Khaled Al-Fouzan
Charles T. Haddad, Marian Zabinnski
Structure: Nashaat Bekhit
MEP: K. Palaniyandi, H. S. Dalal, Murad George, Henryk Ceirkon, Shafi Kazi
Interior Design: Kurien Cherian
Associated Consultants
F&S Partners Inc.


