Project
-
Located in Bnaider, Kuwait, is a thoughtfully crafted family complex situated on a prime coastal site along the seafront. The design strikes a balance between embracing the breathtaking views and maintaining privacy and protection from the surrounding environment.
The architectural vision centers on creating a harmonious family compound composed of four distinct houses, each reflecting individuality while adhering to a unified design language. Positioned closest to the sea, the main house acts as the focal point of the complex. With its uninterrupted views, it serves as the communal heart, fostering family gatherings and shared moments. The remaining three houses are strategically positioned across the site, offering private retreats for individual family members or smaller units. This careful arrangement achieves a delicate balance between shared living and personal solitude.
At the heart of the complex lies a central courtyard featuring a swimming pool surrounded by lush greenery. This courtyard acts as a private yet open nucleus, seamlessly connecting indoor and outdoor spaces, and encouraging recreation, relaxation, and social interaction.
Tall boundary walls envelop the site, ensuring privacy and defining the perimeter of the complex. These walls create an intimate and enclosed environment for outdoor spaces, including the pool and gardens, fostering a sense of seclusion. The angular arrangement of the buildings addresses the site’s irregularities, optimizing the relationship between the built forms, natural surroundings, and sea views. Rooftop terraces across all houses further enhance the connection to the environment, offering elevated viewpoints and diverse perspectives of the central courtyard and the coastal landscape.
The project’s material palette is defined by simplicity and durability. Natural stone and clean geometric forms anchor the design, creating a timeless aesthetic that harmonizes with the coastal context. A standout feature of the architecture is the use of natural stone louvers, which serve multiple purposes: shielding interior spaces from direct views, filtering natural light to create dynamic patterns of shadow throughout the day, and reducing solar exposure to mitigate Kuwait’s intense heat. Locally sourced materials reinforce a connection to the site, ensuring resilience in the coastal climate while blending with the soft tones of the natural landscape.
Landscape design is integral to the project, organizing the spatial relationships between the houses and enhancing the overall experience. Green spaces are thoughtfully woven throughout, softening the architectural edges and guiding circulation. The central courtyard acts as a unifying element, linking all four houses through shared pathways and vistas. The landscaping goes beyond the conventional, incorporating diverse vegetation and multifunctional spaces. Areas for seating, recreation, and children’s play are carefully integrated, creating a vibrant and family-oriented outdoor environment.
The project responds thoughtfully to its coastal location. While the main house embraces expansive views and natural light, the other houses incorporate strategically placed openings and shading devices to ensure thermal comfort and protection from harsh climatic conditions. This duality—openness to the sea and protection from external forces—defines the project’s character, creating a tranquil and private retreat that seamlessly integrates with its natural surroundings.
READ MORE
CLOSE READ MORE
Location
Bnaider, Kuwait
Year
2024
Built-up Area
4005 sqm
Status
Complete
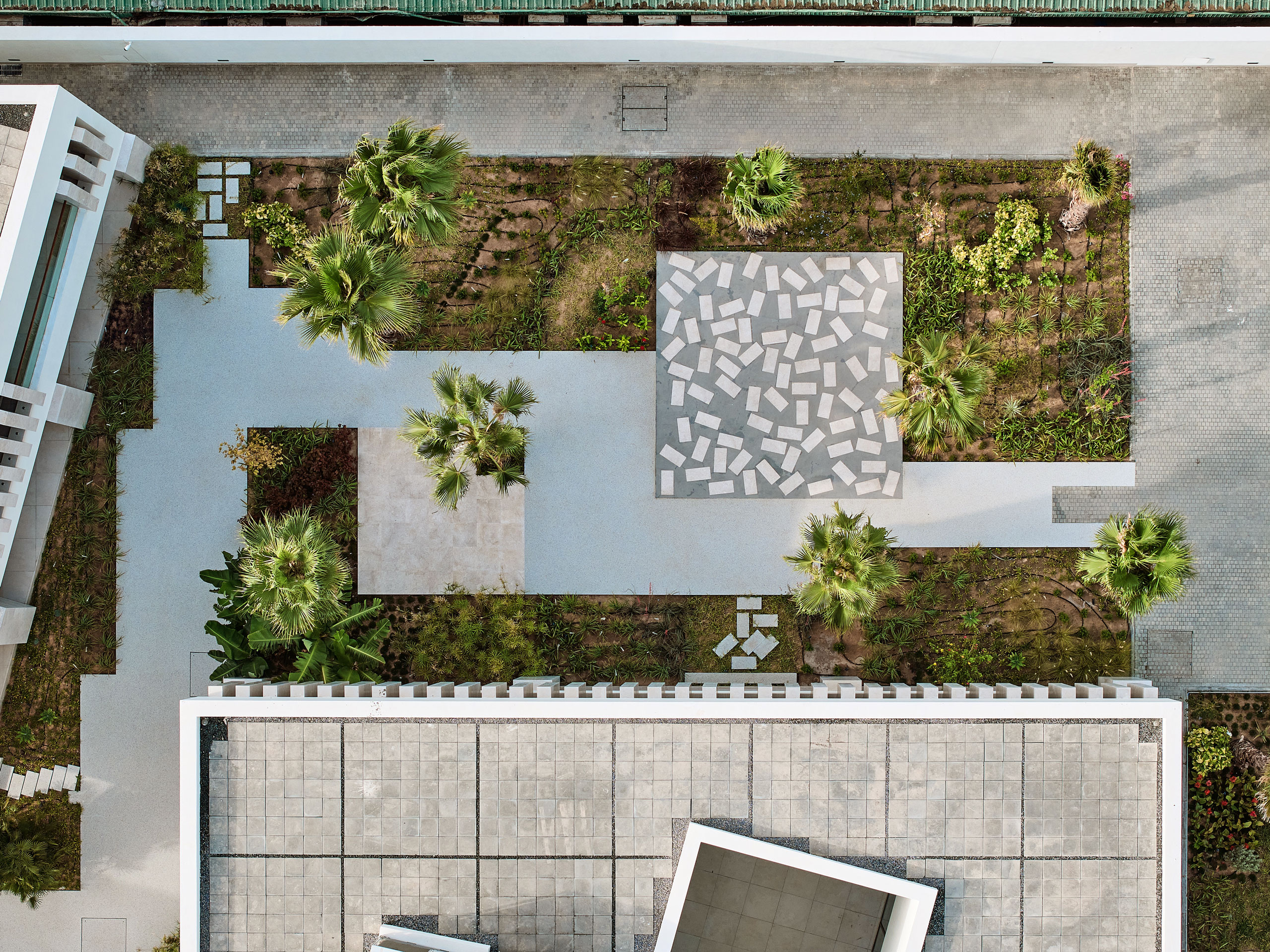
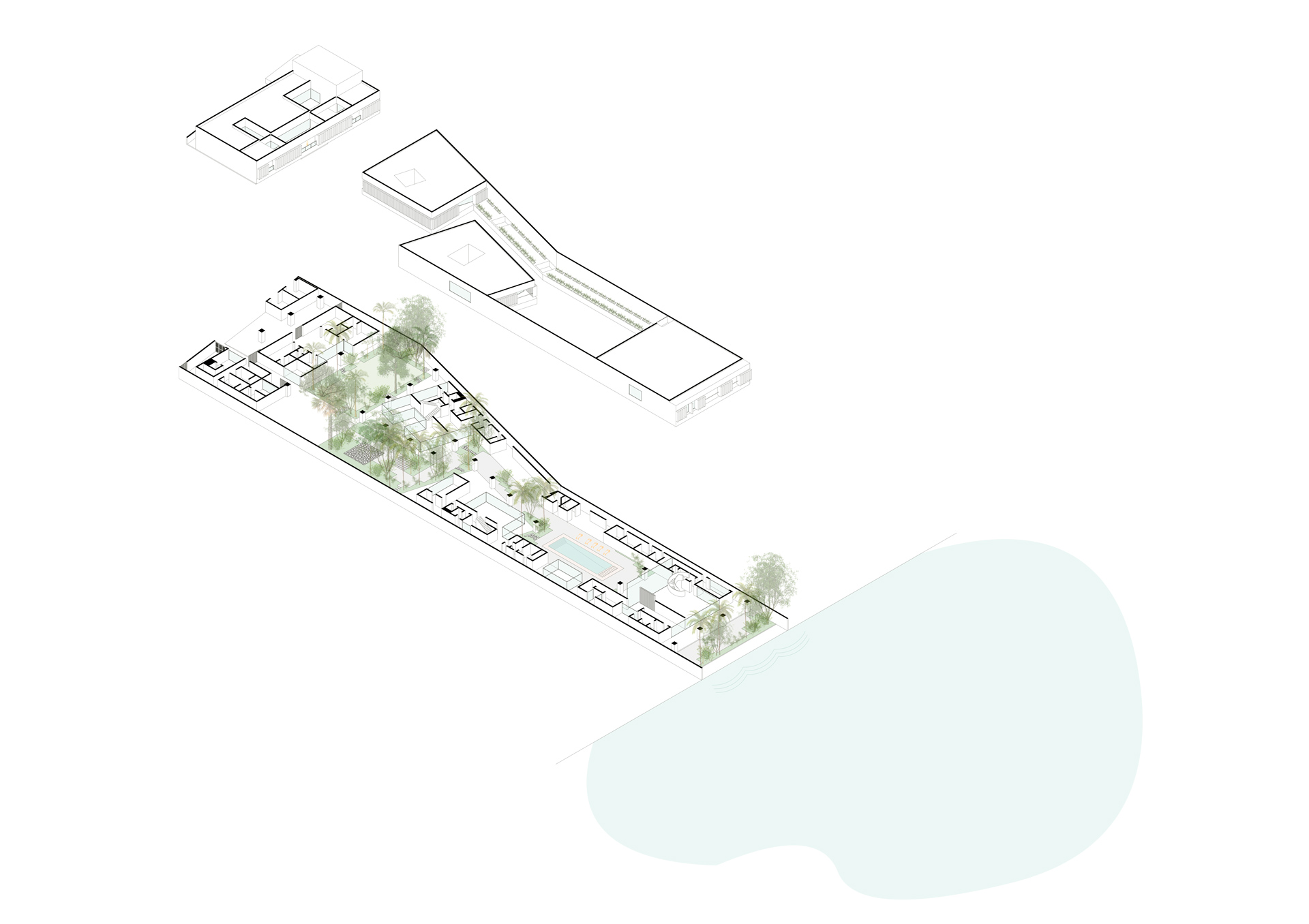
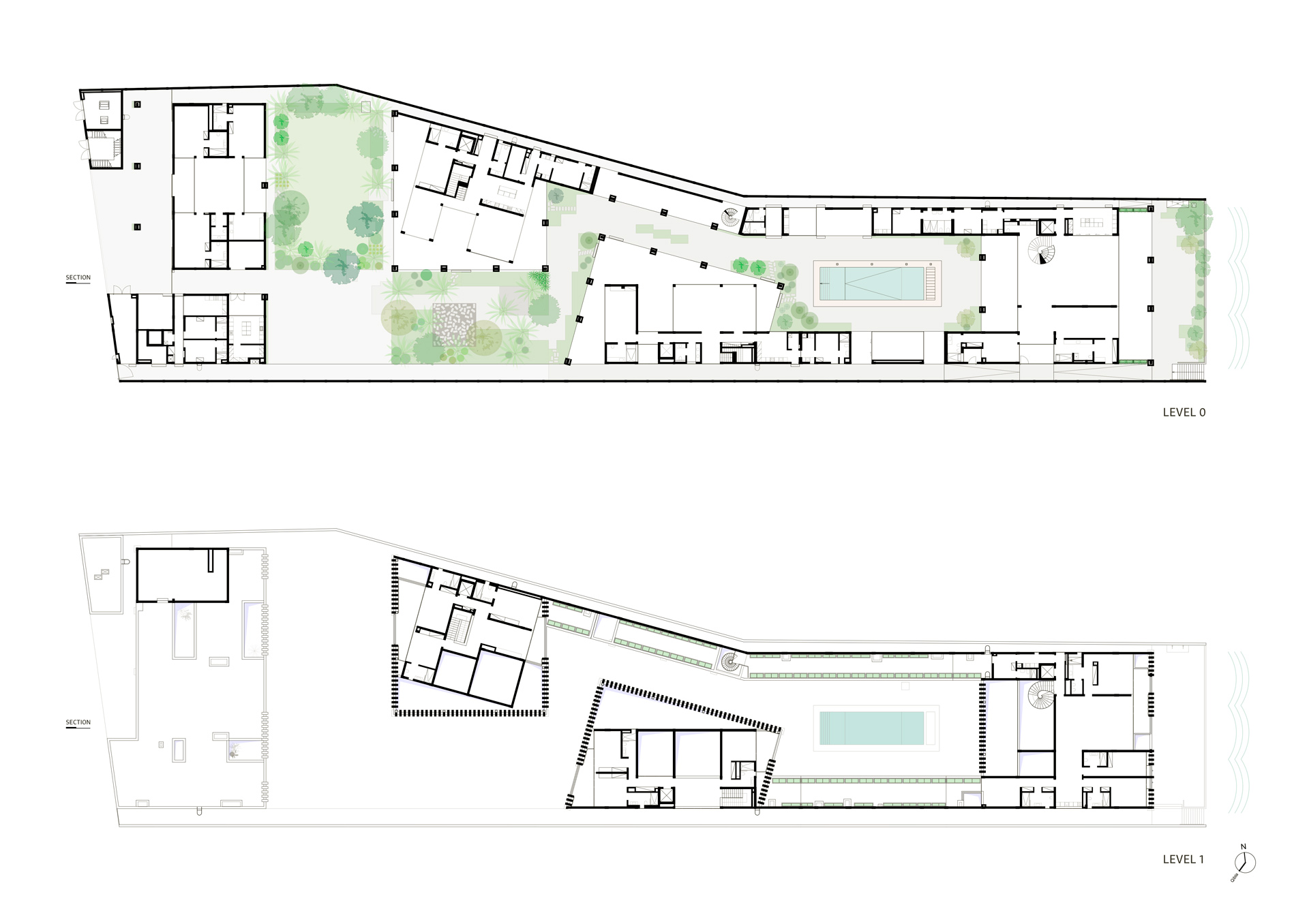
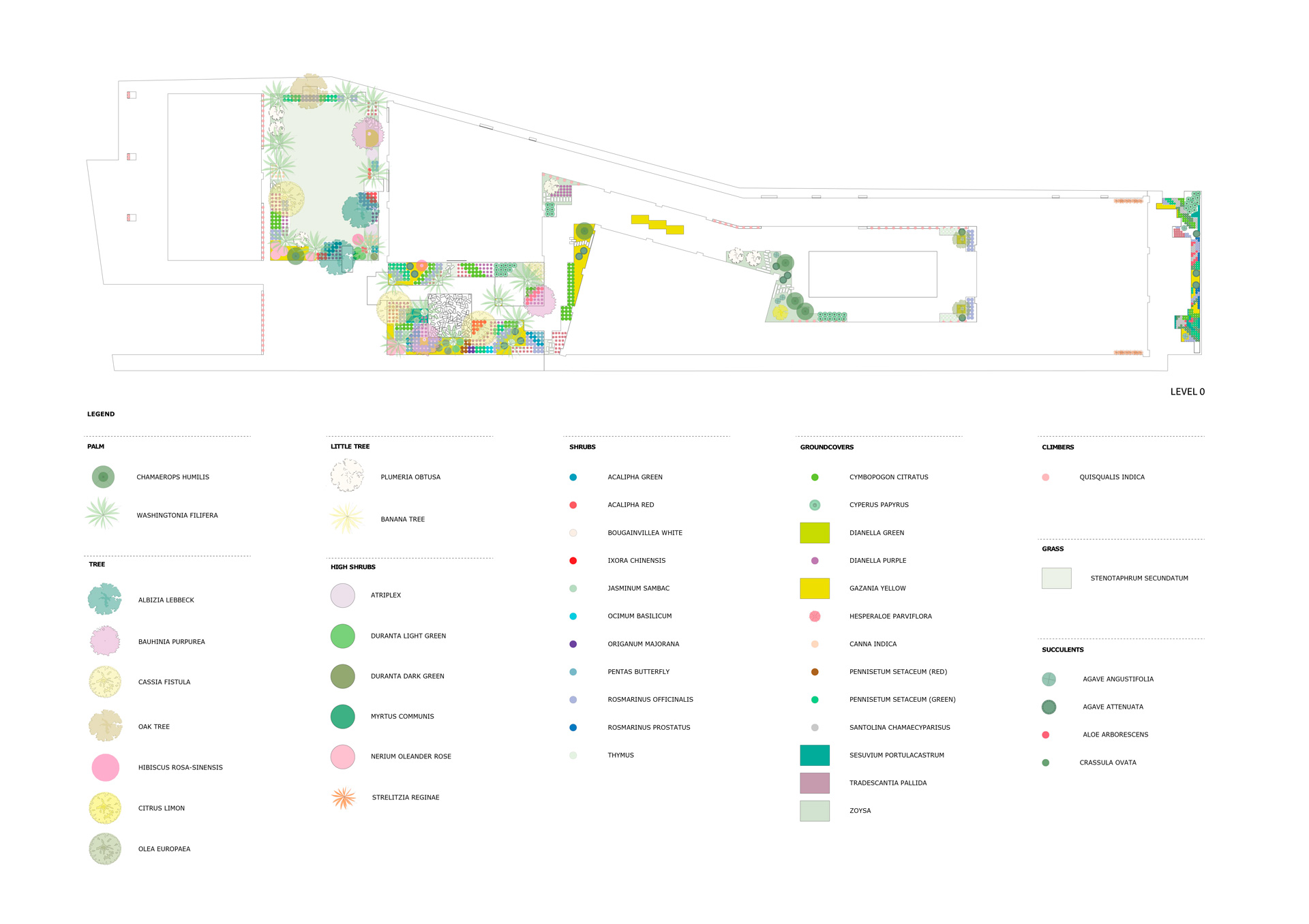
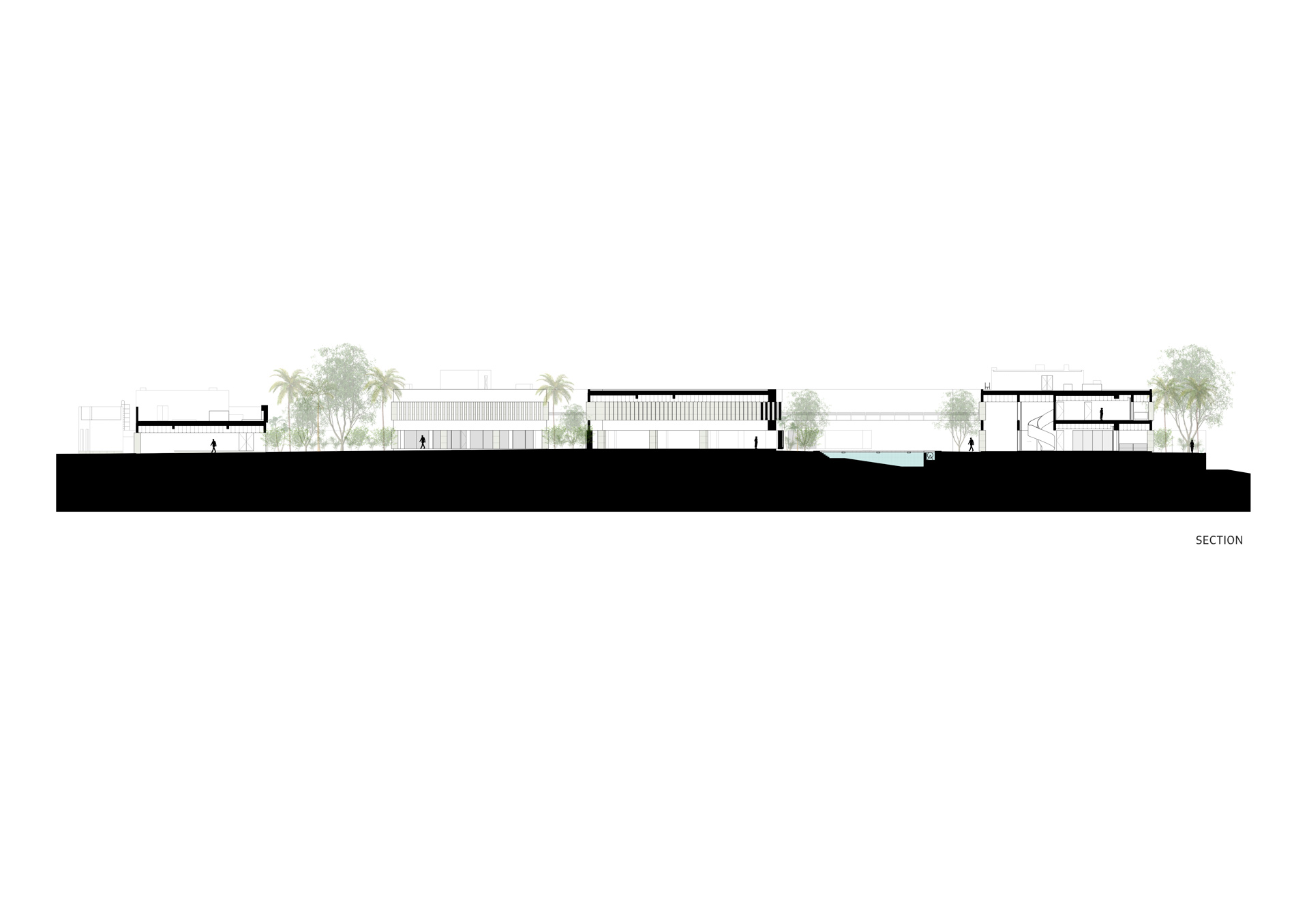
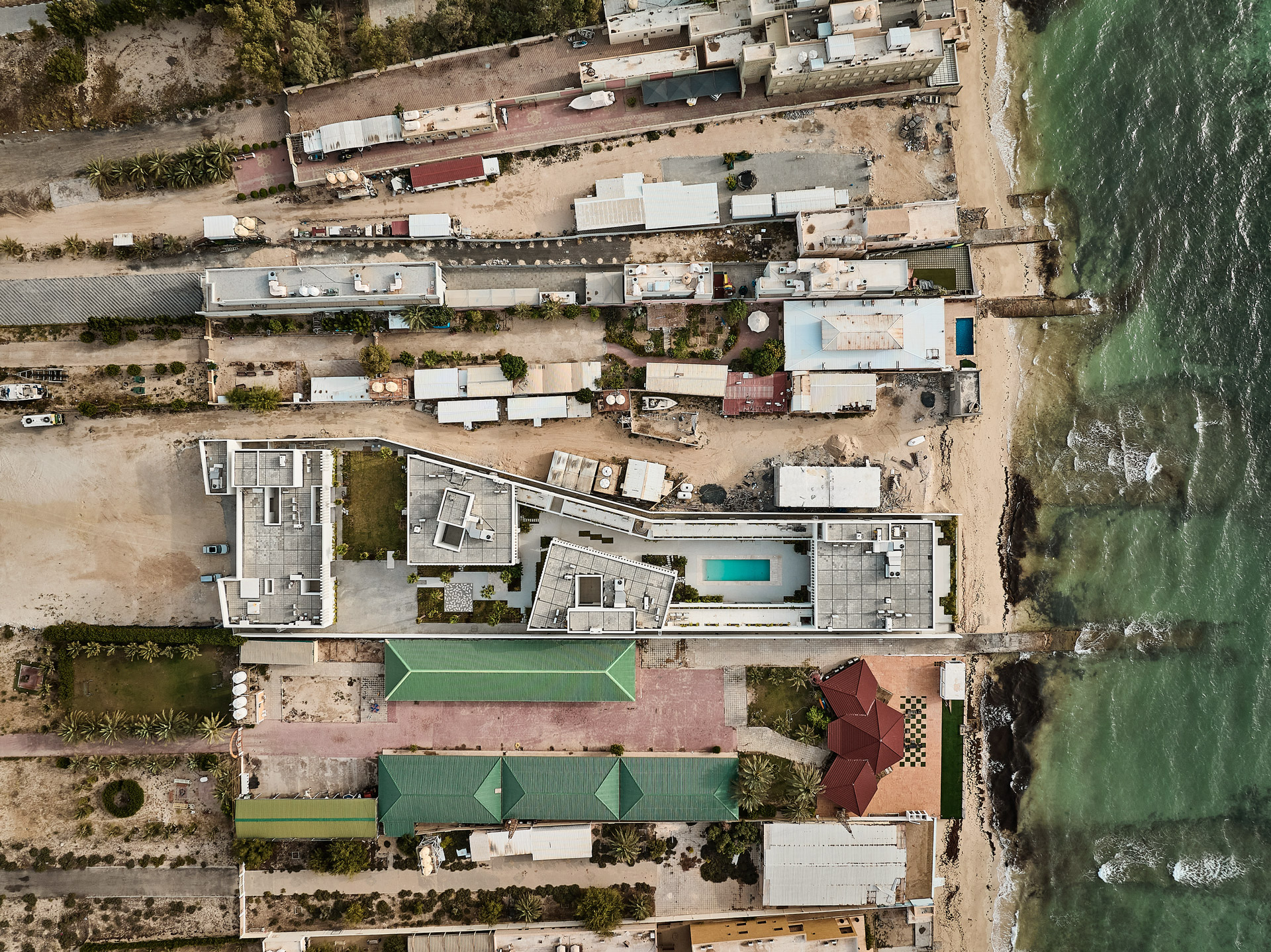
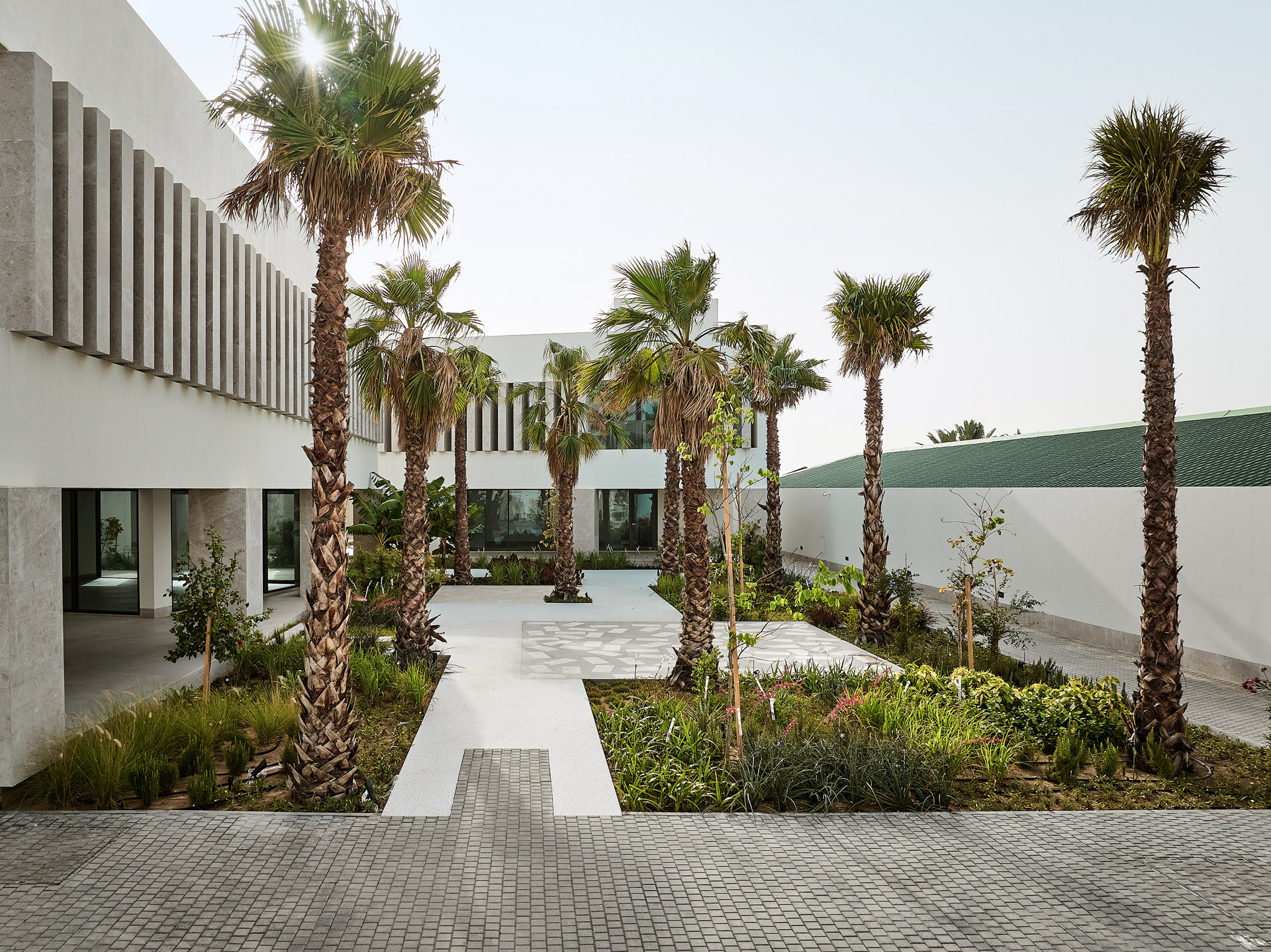











Team
Alba Duarte, Carla Barroso, Telmo Rodriques
Abdulaziz AlOraifan, António Brigas, Diogo Monteiro, Duarte Correia, Elvino Domingos, Emanuel Grave, Fábio Dimas, Francisco Leite, Gonçalo Silva, Hassan Javed, Ivanildo Varela, Lionel Estriga, Mariana Gouveia, Matteo Missaglia, Nádia Luís, Nelson Ferreira, Nuno Roque, João Costa, Maysi Vazquez, Pedro Baptista, Pedro Miranda, Sofia Teixeira, Tânia Oliveira, Vânia Reis
MEP: Hassan Javed, Mohamed Hassan, João Catrapona, Sérgio Sousa, Shoiab Mujahid, Ahmed Shawqe
Landscape: Susana Pinheiro, Victor Hugo Faustino
Graphic Design: Federica Fortugno, Aquilino Sotero
Site Supervision: Mohammed Ahmed Hassan, Shoiab Mujahid, Marwa Marzouk, Mohammed Shata
Consultants
Structure: R5 Engineers
Photography
Mohammad Taqi Ashkanani


