Project
-
The proposal involves the development of five blocks with six floors each, and one tower with ten floors, along with a shared two level basement. These structures are strategically positioned to maintain visual openness with the existing and planned surroundings, promote urban integration, as outlined in the following point, and optimize sunlight exposure and views for the units. At the block level, we propose a layout that streamlines the circulation of communal areas, incorporating a single stairwell serving three units per typical floor, as detailed in point four. The basements are situated adjacent to Torrado da Silva Avenue, with their roofs serving as public spaces, the proposed squares, that extend the avenue's ambiance. This design choice leverages the existing parking level to accommodate the basements, minimizing disturbance to the avenue's surroundings. Within the basements, a central circulation route for covered parking reduces the overall construction footprint.
This approach achieves several benefits, including:
- Reduced parking construction footprint;
- Minimized exterior traffic circulation, thereby increasing public amenity space;
- Decreased impermeable surfaces;
- Lower construction costs for parking facilities and access roads;
- Streamlined common circulation areas;
- Enhanced living space within the units;
- Addition of one unit;
- Reduction in the number of floors below ground level;
- Decreased facade area;
- Overall reduction in construction footprint and operational costs.
READ MORE
CLOSE READ MORE
Location
Almada, Portugal
Year
2023
Built-up Area
18 950 sqm
Status
Competition
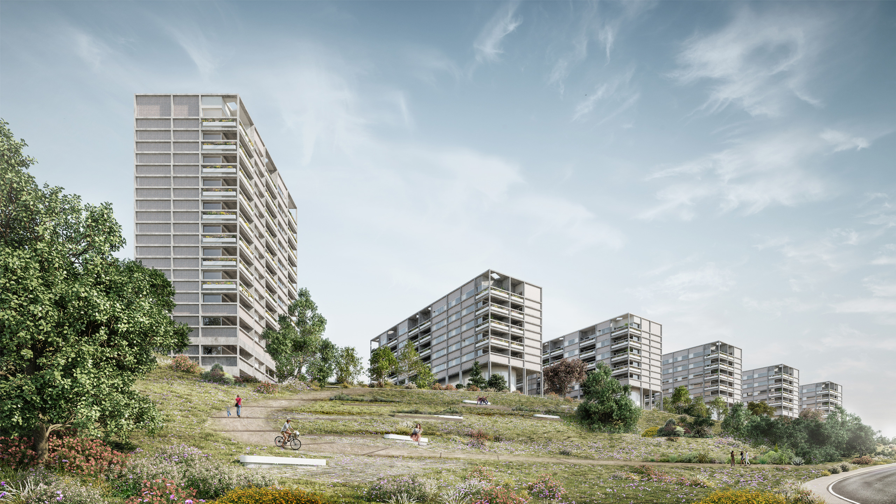
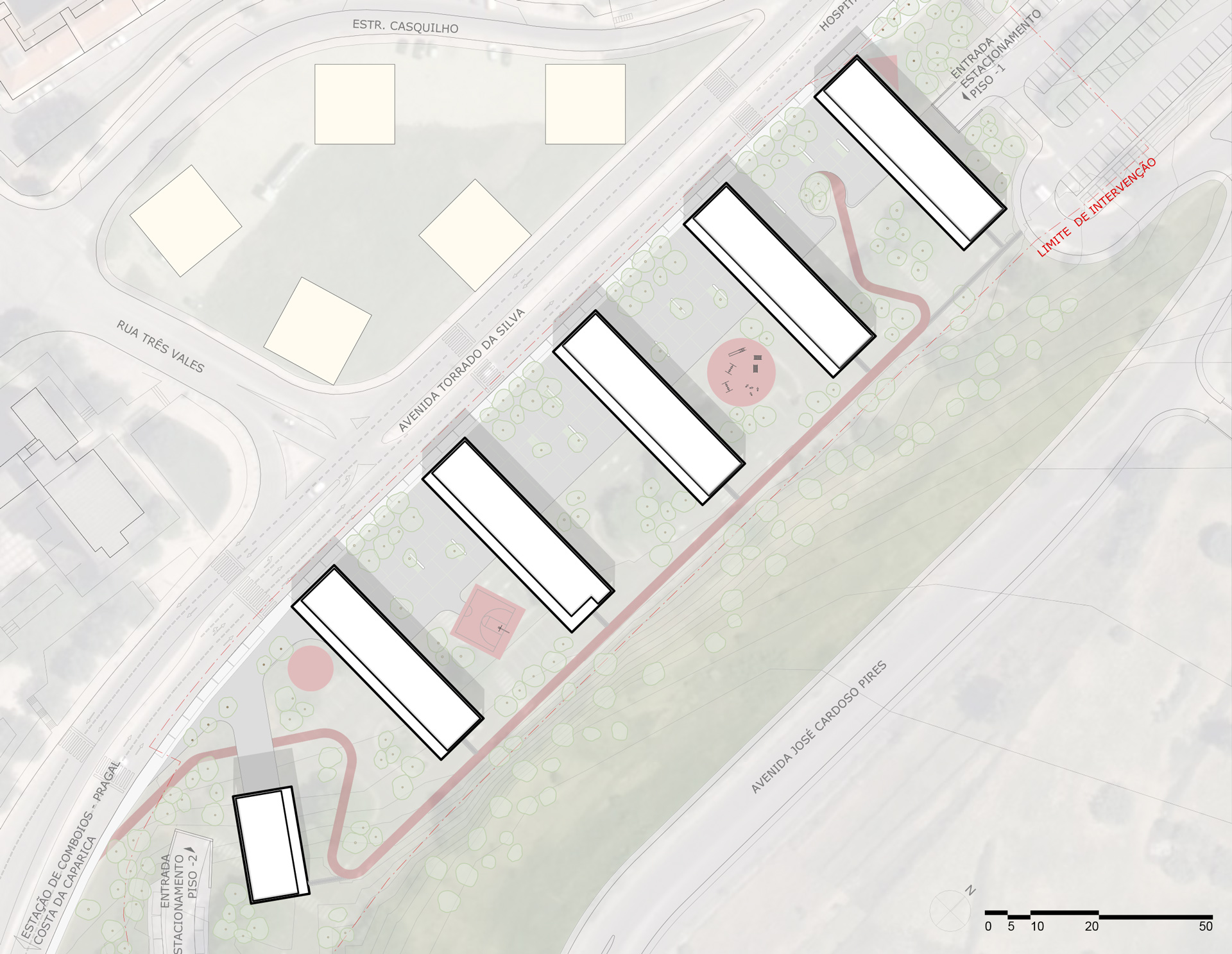
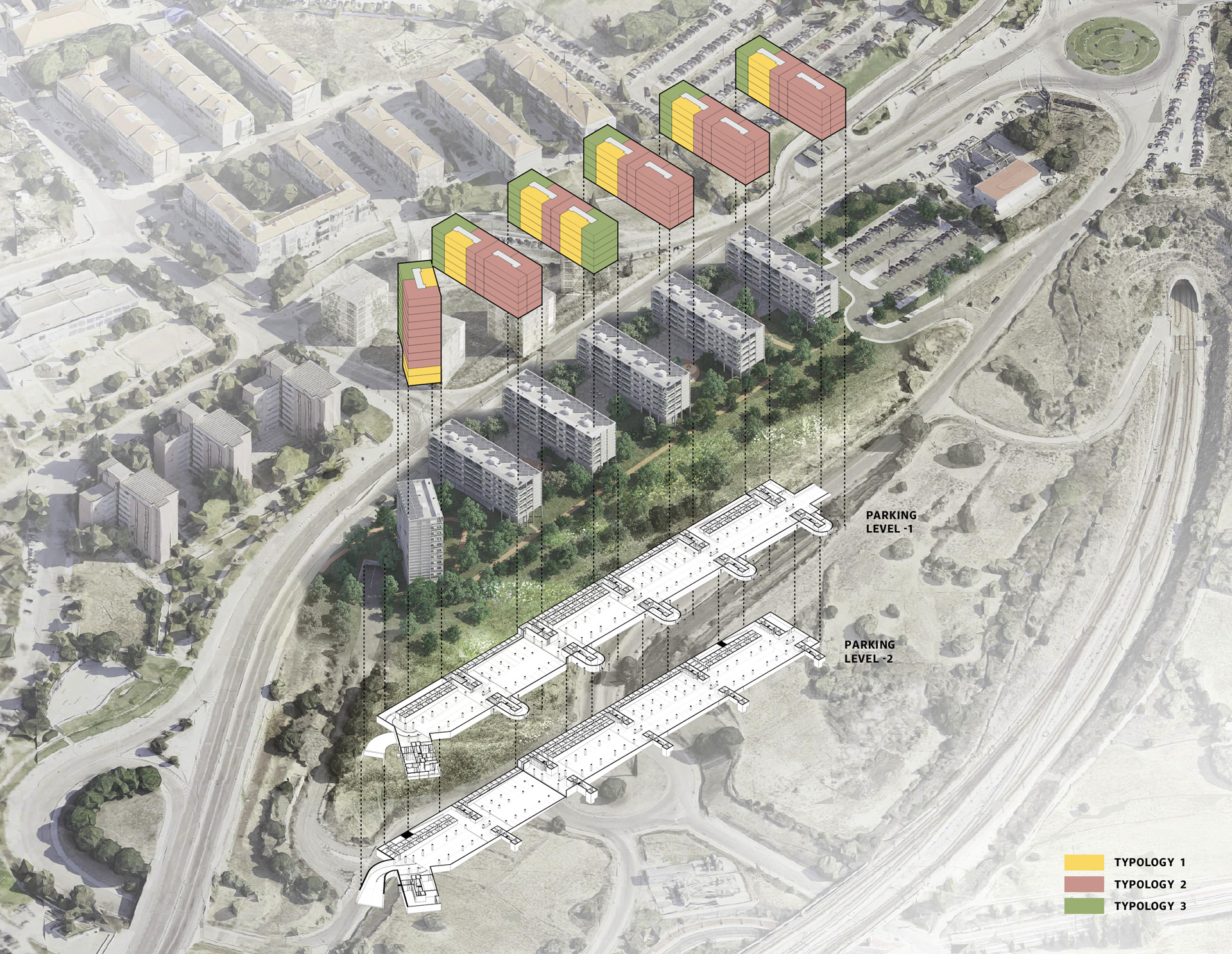
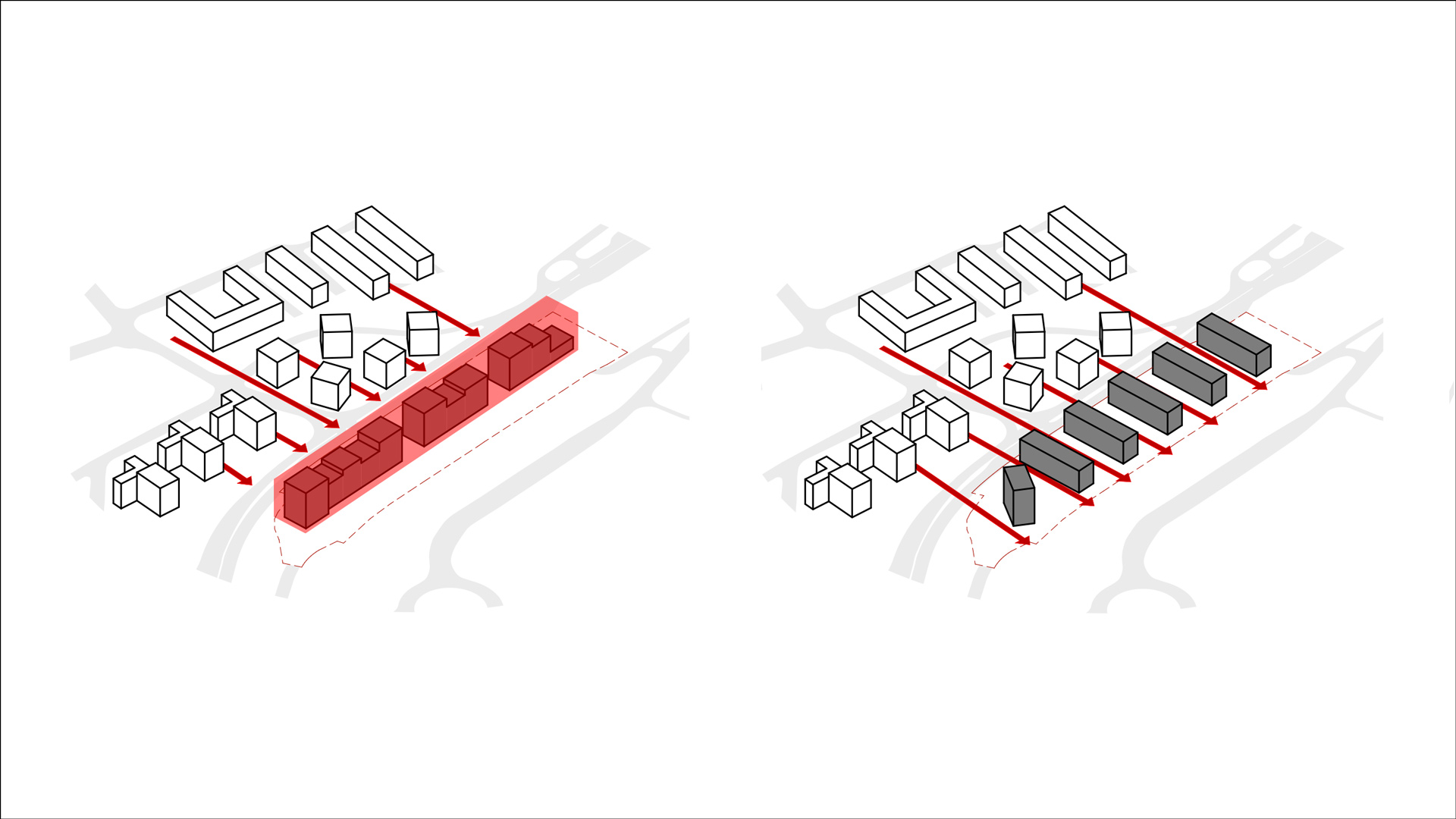
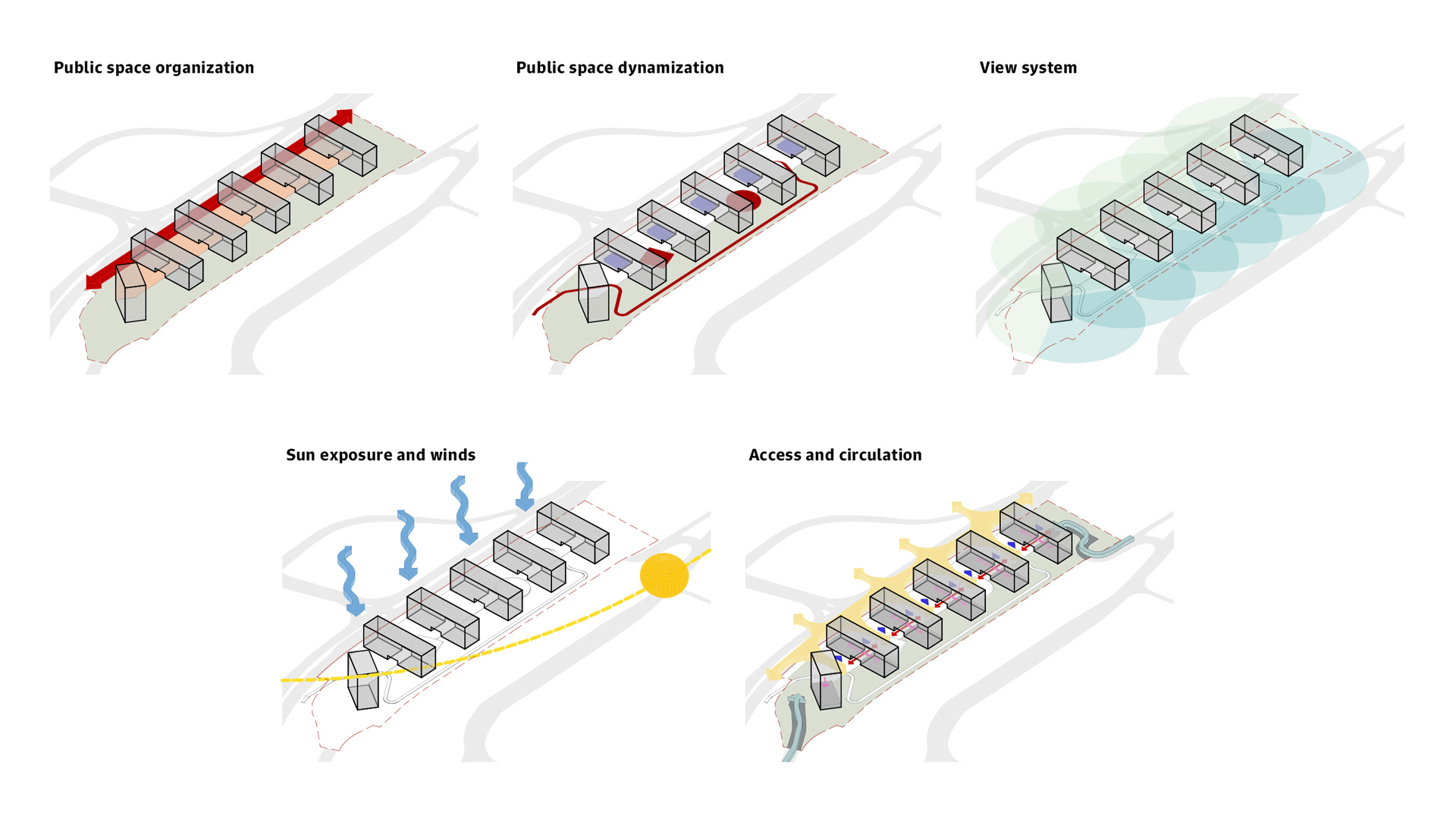
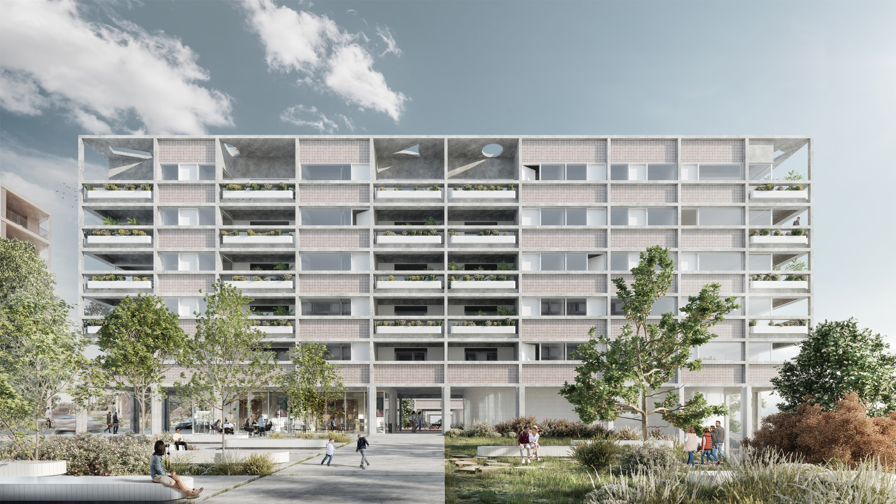
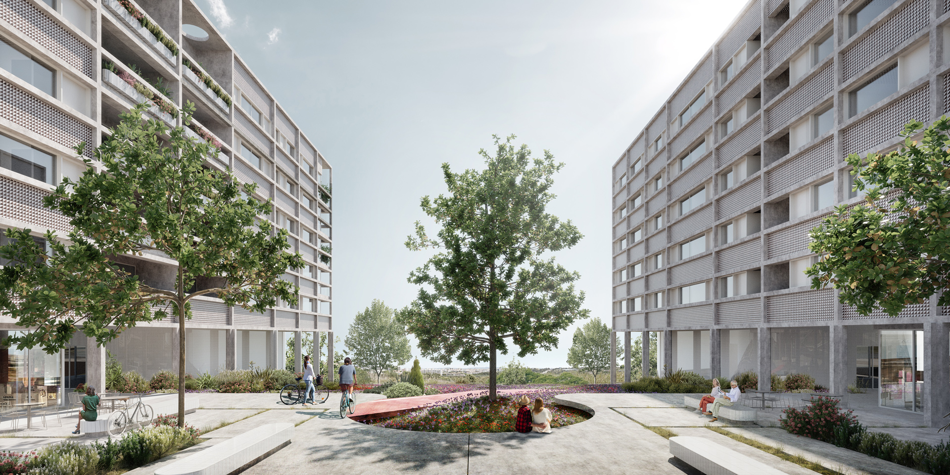
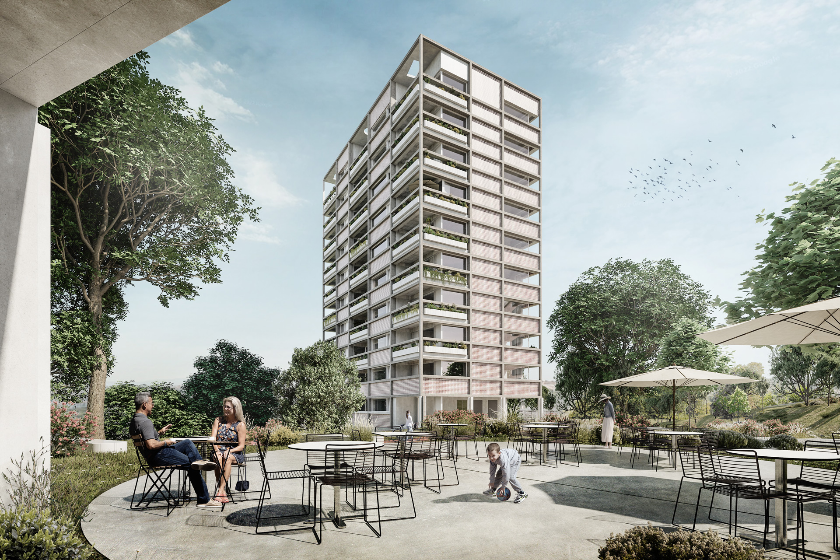
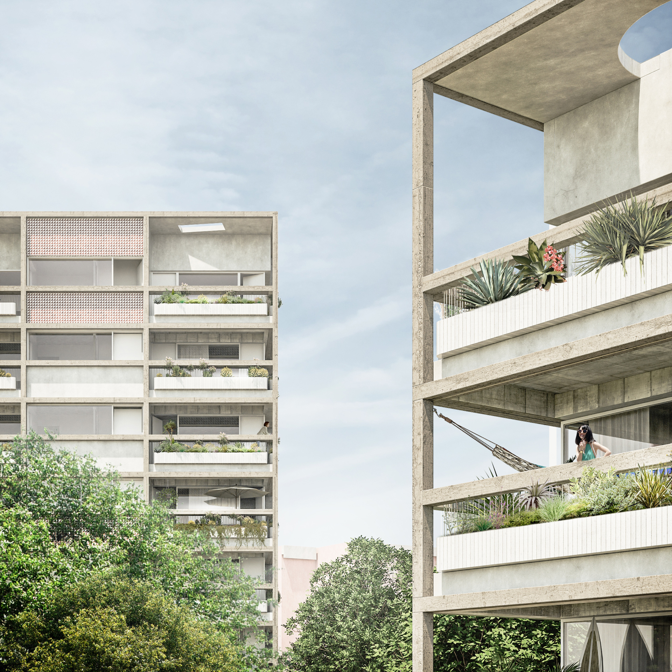
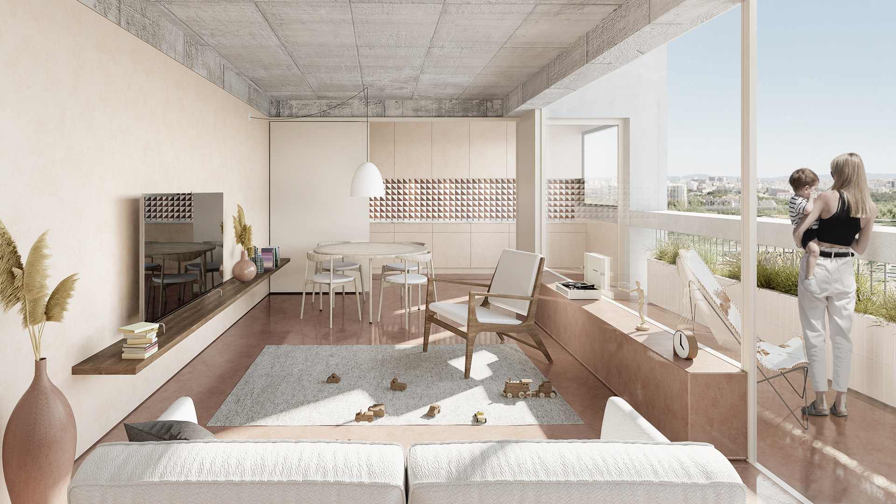
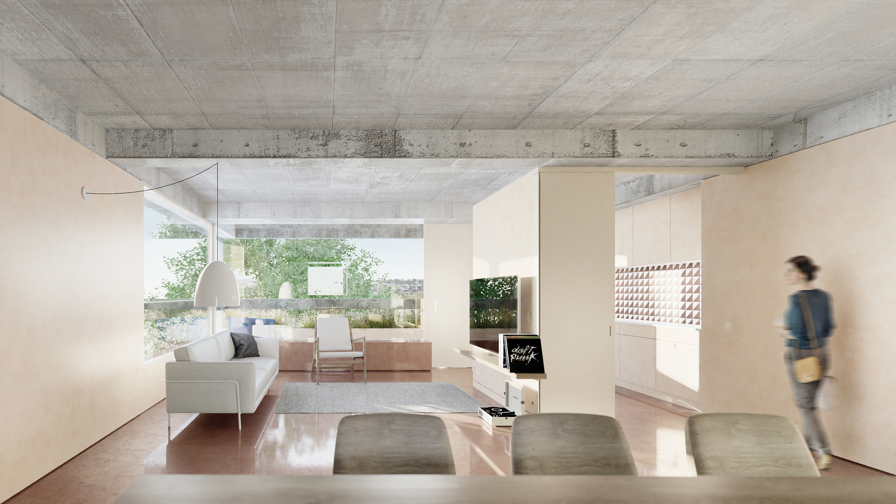
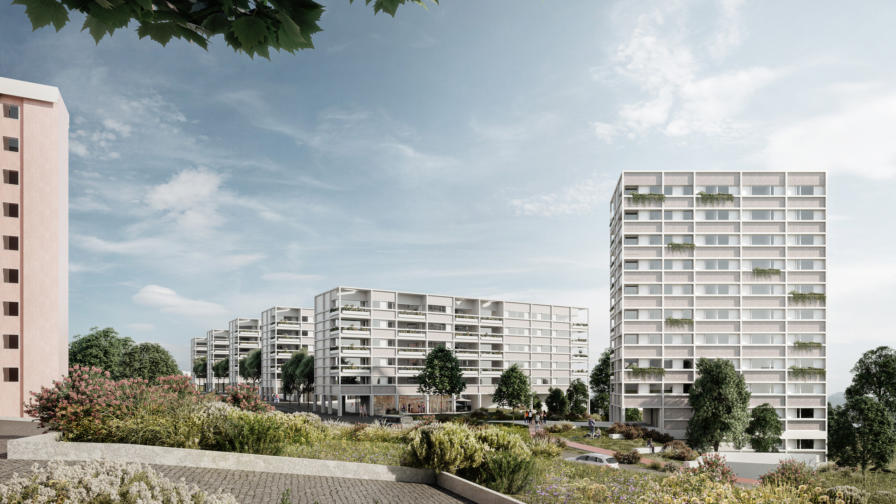
Team
TAEP/AAP + CASCA
Telmo Rodrigues, Ricardo Balhana, Tiago Brito, Raquel Martins, João Costa, Lionel Estriga, Pedro Miranda, Tiago Lopes.
Landscape: Hugo Guiomar
Structure: José Pedro Venâncio
MEPs: Jorge Vieira, José Manuel Cardoso, Darco Cuculic, José Carlos Correia, Maria Gabriela Ferreira
RELATED
