Project
-
Public Competition for the Design of the Sports Pavilion of São Domingos de Benfica.
The intervention area for the presented proposal can be described as a triangular enclave bounded to the North by Avenida Lusíada (an urban road with characteristics of a fast route), to the West by the Segunda Circular, and to the South by Street Professor Reinaldo dos Santos (a local urban road). Also, to be considered as a structuring element of this part of the territory is the connection between a small square at the extreme West of the terrain and Square of Revista Militar – a significant concentration of road transport – through a pedestrian bridge. Orographically, the location where the proposed sports building will be implemented appears as a small hill that protects Street Professor Reinaldo Santos from view and noise, which, as described earlier, has a clearly urban vocation. Functionally, and at the extreme East, there is a small unpaved car park. The observed vegetation is native and is fundamentally characterized as a leftover and expectant space resulting from the layout of various circulation routes. Even on the urban character road, there is no infrastructure and development of the plot, as indicated by the absence of pedestrian circulation spaces differentiated from vehicular circulation.
Analysing the morphological characteristics of the site, it is up to us to define the intervention strategy, considering the proposed use and program. Considering the surroundings and the circulation routes in a channel space without urban characteristics to the North and West, it does not seem to make sense to use a conceptual approach based on a classical reading of an active figure on a passive background, i.e., a building (isolated or not) that assumes its singularity as a constructed act. In this sense, and considering the importance of the topographic barrier that our small hill assumes in relation to the circulation routes, we decided to maintain this condition. But then, a question arises. Where to build? And how can this construction enhance new spaces for the city and new dynamics and urban logics?
After analysing the geological study presented in the premises of this competition, we realized that the elevation 82 (due to its geomorphological conditions and soil consistency) would be the ideal elevation for the altimetric location of the threshold elevation. This elevation 82, when located on the terrain, is very close to the small square to the West that shapes the reception of the pedestrian bridge connecting our land to Square of Revista Militar. Our choice stemmed from the intersection of these two points, the threshold elevation and the maintenance of the existing topography. From these two assumptions, we decided to "excavate" the centre of our small hill. With this approach, we generated the necessary interior space for the implementation of our building. To the South, concrete walls contain the soil and define the boundary between public and private, creating generous sidewalks and parallel parking areas to the road, giving it a decidedly urban character. To the Southwest, the small square grows and transforms into a square flanked by topography that varies between the usable, useful terrace, which serves almost as a large natural auditorium, and the gentle slope that connects the different elevations. The square also marks the main entrances of the building.
An abstract box gently rests on our hill, indicating the presence of the created sports space. Around it, an extensive garden develops for the community's enjoyment, topped by a wooded car park to the East. The proposal asked for a project for a building; we chose to present a garden where the construction accommodates the topography, blurring the boundaries between the natural and the artificial and assuming its tectonic condition in all its fullness. The deep connection of the built environment with the ground. More than an active figure on a passive background, it is an activated landscape that enhances new uses.
READ MORE
CLOSE READ MORE
Location
Lisbon, Portugal
Year
2023
Built-up Area
3054 sqm
Status
Competition, 4th Place
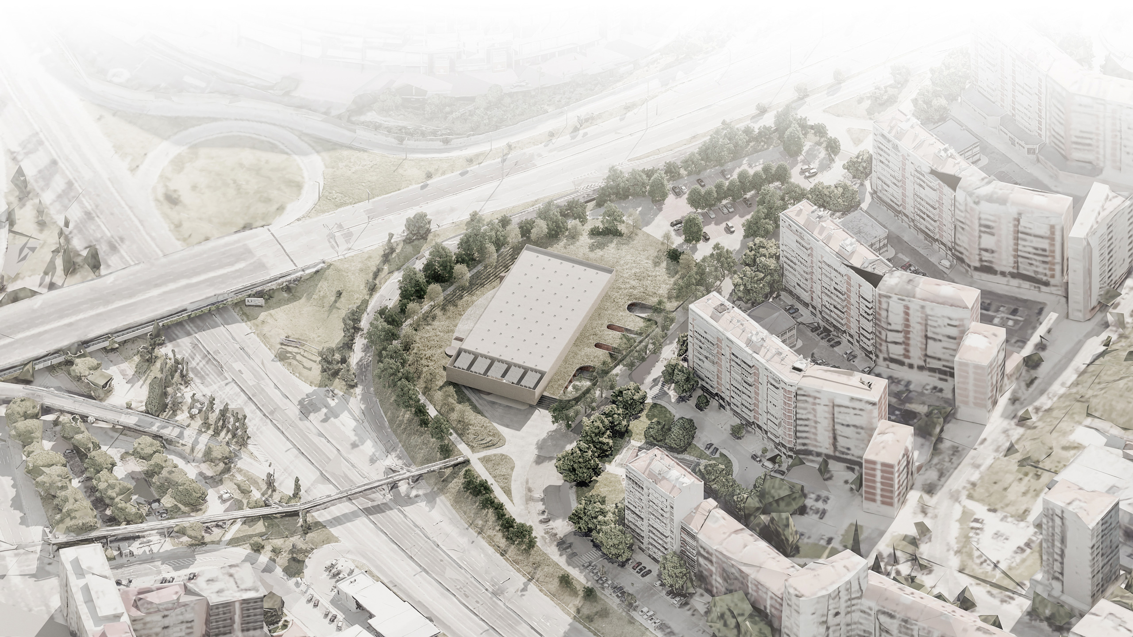
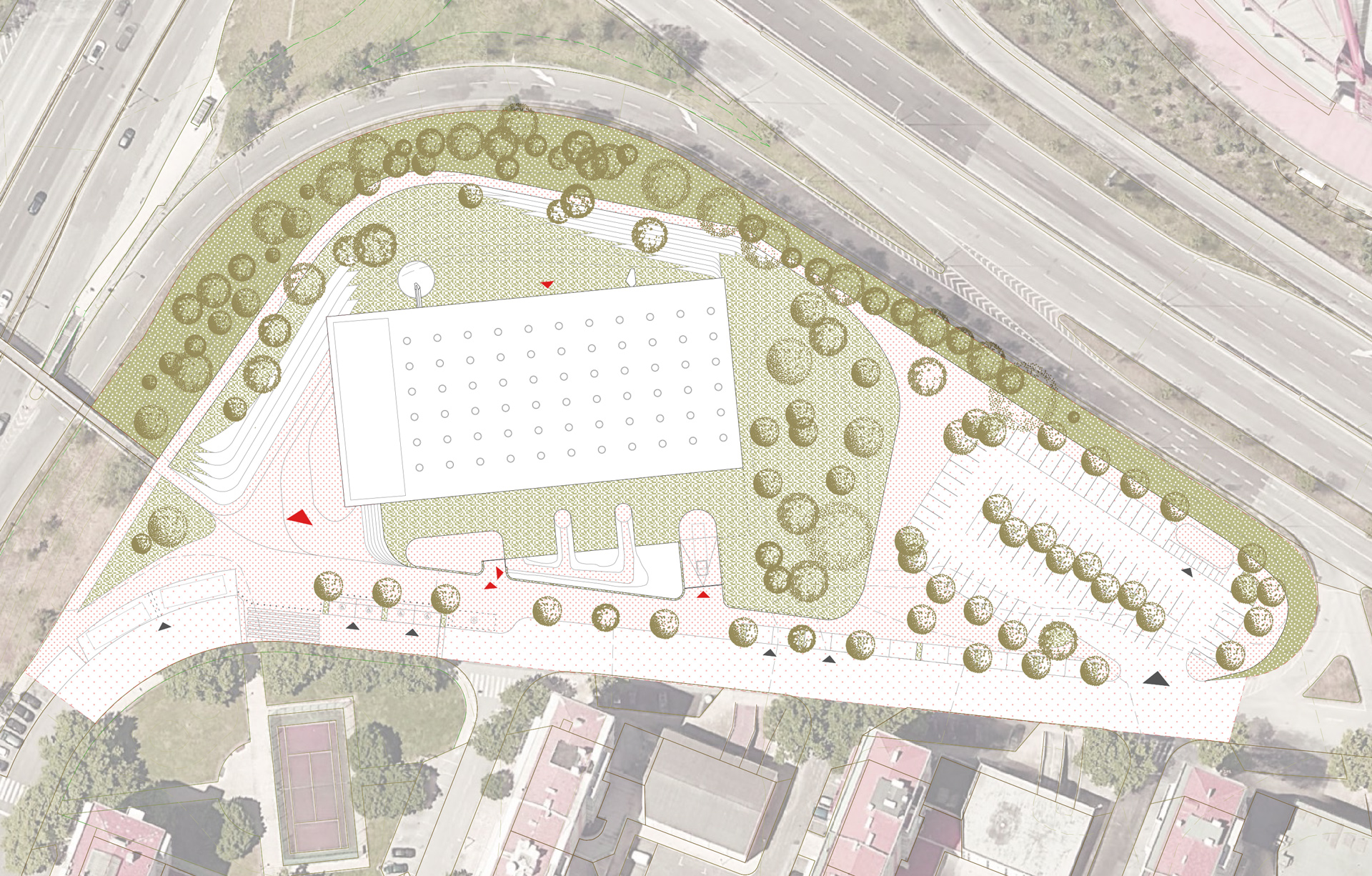
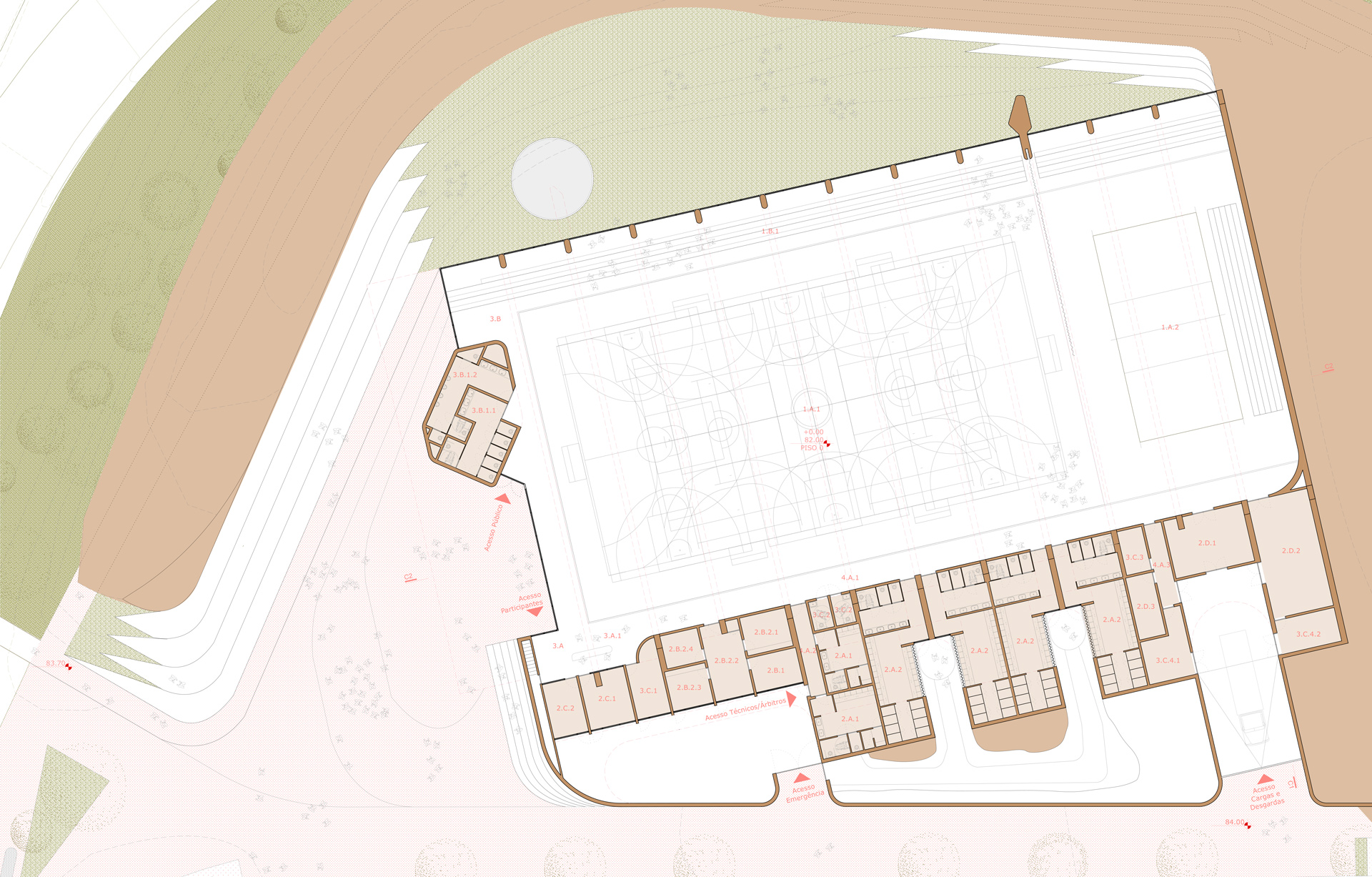


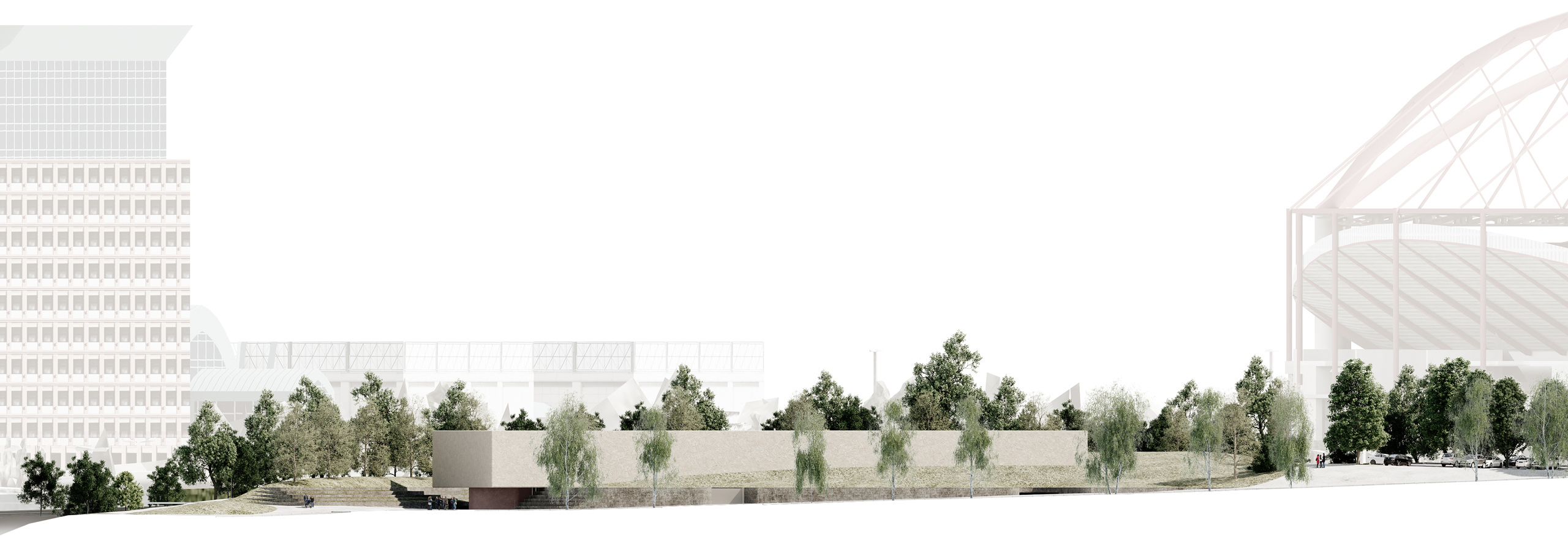
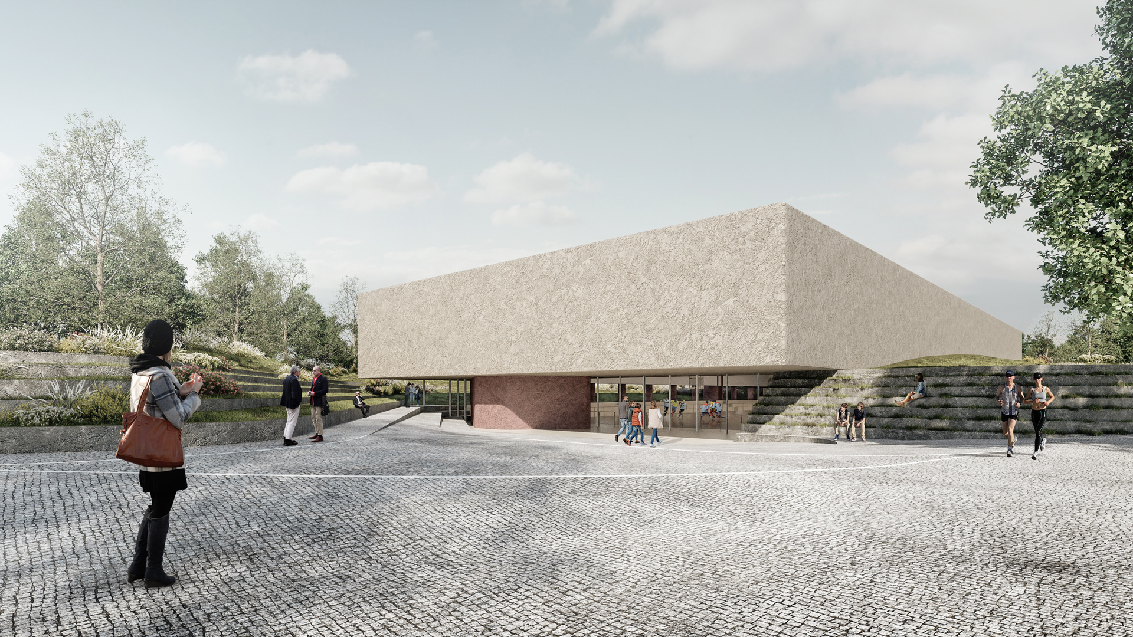
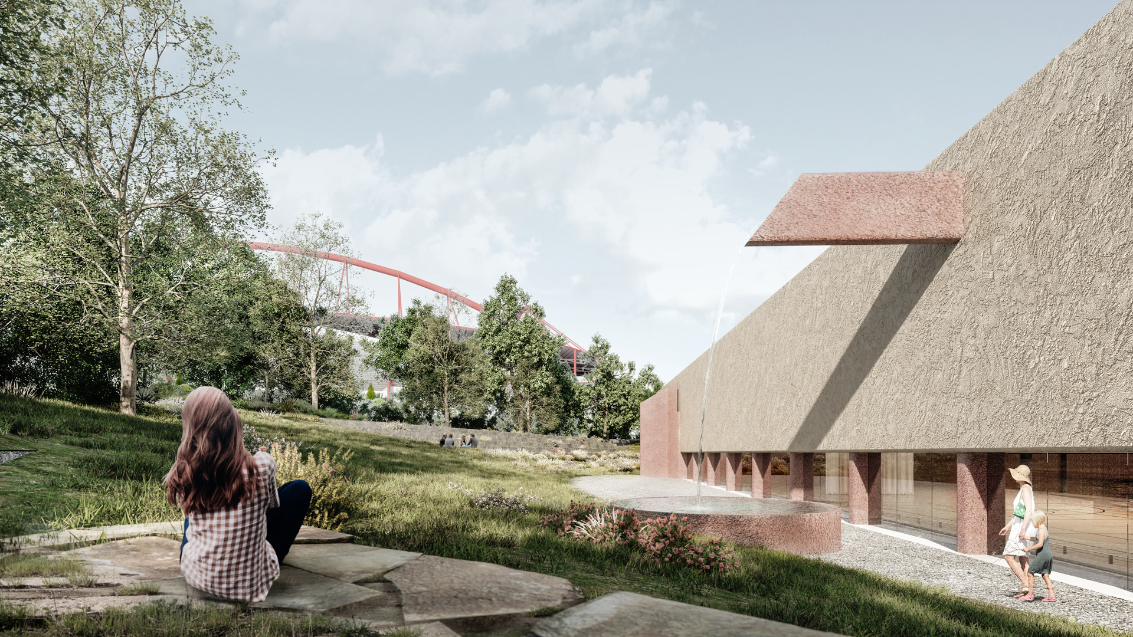
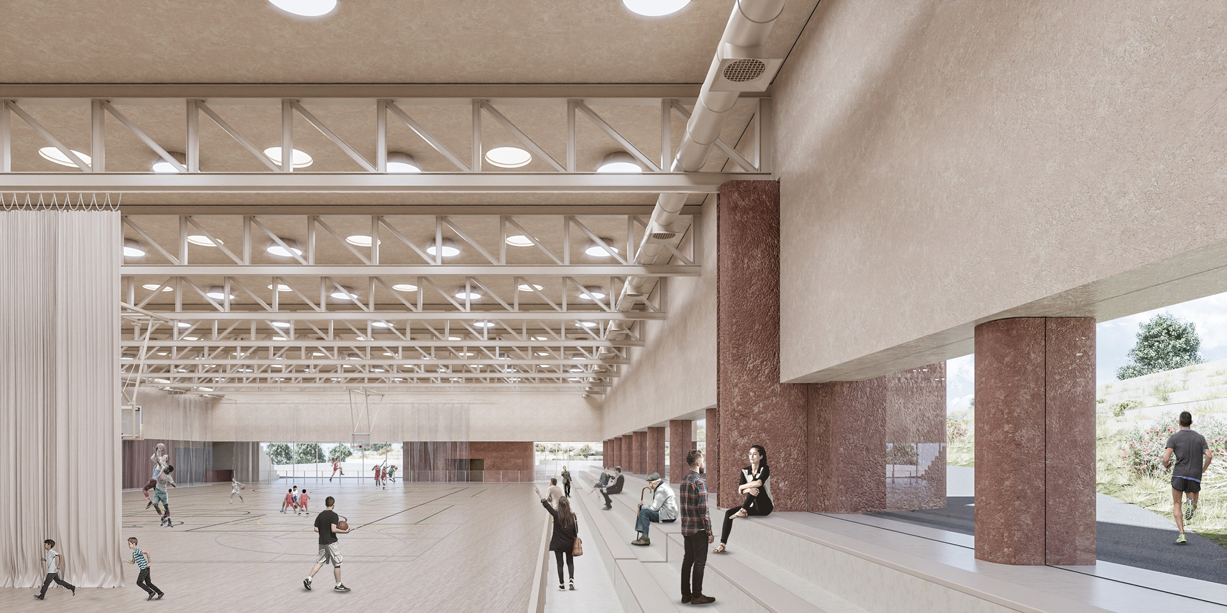
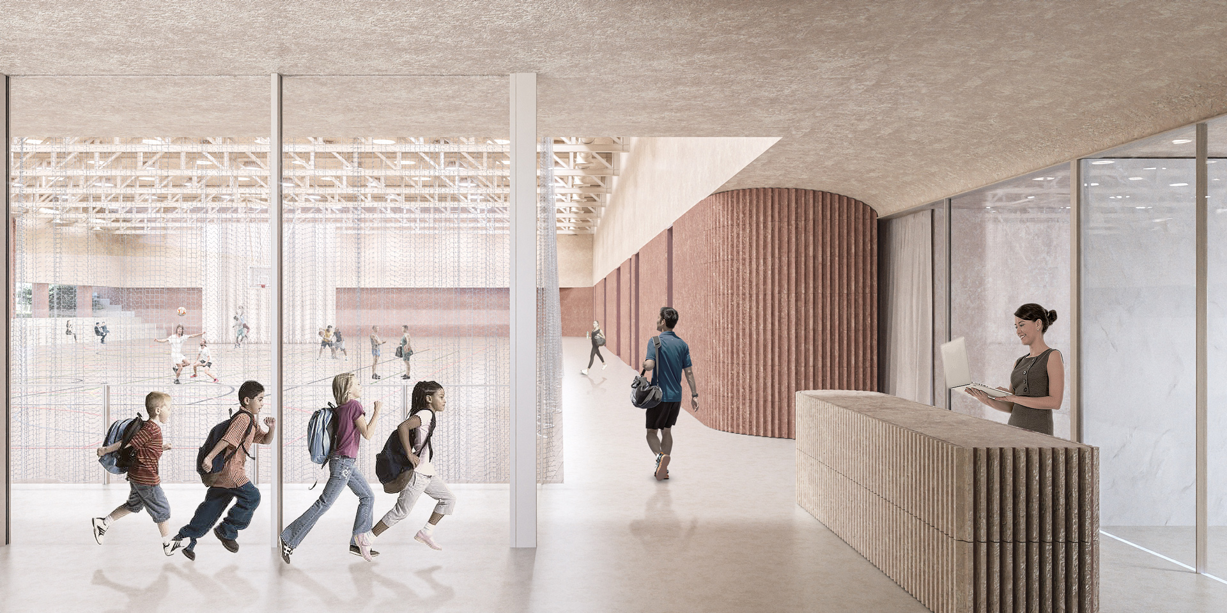
Team
TAEP/AAP + CASCA
Telmo Rodrigues, Mariana Neves, João Costa, Lionel Estriga, Tiago Lopes, Pedro Miranda, Federica Fortugno, Rafael Fortes, Carla Barroso
Landscape: Atelier Peninsular
Structure: José Pedro Venâncio
MEPs: Jorge Vieira, José Manuel Cardoso, Darco Cuculic, José Carlos Correia, Maria Gabriela Ferreira
RELATED
