Project
-
The site is situated midway along the hillside between Campo de Ourique and Alcântara, characterized by a rugged slope.
The project proposes the creation of gathering spaces and both transverse and longitudinal pathways across this slope, maximizing its assets — views and sunlight — while minimizing the challenges of inclined access. Given the limited space for intervention and the significant elevation differences in the area, the building is positioned to preserve and expand existing pedestrian pathways. Acting as a pivotal connection point, the building will function as both a viewpoint and an intermediate platform, bridging elevation changes to encourage continuity between the future green corridor, the urban area of Campo de Ourique to the east, and the Social Center to the north.
The building’s foundation stabilizes the terrain, shaping areas for gathering, stairs, and accessible ramps, seamlessly integrated with the ground and hillside through concrete and stone. Dry stone masonry terraces and walls, typical of cultivated mountainous landscapes, are incorporated to restore a balance of scale and form with the surrounding environment, especially in relation to the ravine, which has a strong physical presence.
Contrastingly, an upper, light, and translucent polycarbonate structure stands out against the slope, accentuating the natural context around it. By day, this transparency fosters an interplay between interior and exterior spaces, while at night, it illuminates the surrounding area. This visual clarity enhances safety, particularly for the pedestrian pathway running from Rua Fresca to Campo de Ourique, which passes alongside the building.
The rooftop, visible from higher elevations, establishes a geometric relationship with the intermediate viewpoint (marking a shift in Rua do Casal Ventoso de Baixo). The clear design, rhythmic arrangement of solar panels, and proposed urban art installation lend the rooftop a vibrant appearance when viewed from above.
Through its form and materiality, the building integrates harmoniously into both the natural hillside landscape and the surrounding cultural environment, fully embracing the ravine’s expressiveness, the rugged topography, and the sweeping views over the Alcântara Valley.
READ MORE
CLOSE READ MORE
Location
Lisbon, Portugal
Year
2024
Built-up Area
1802 sqm
Status
Competition
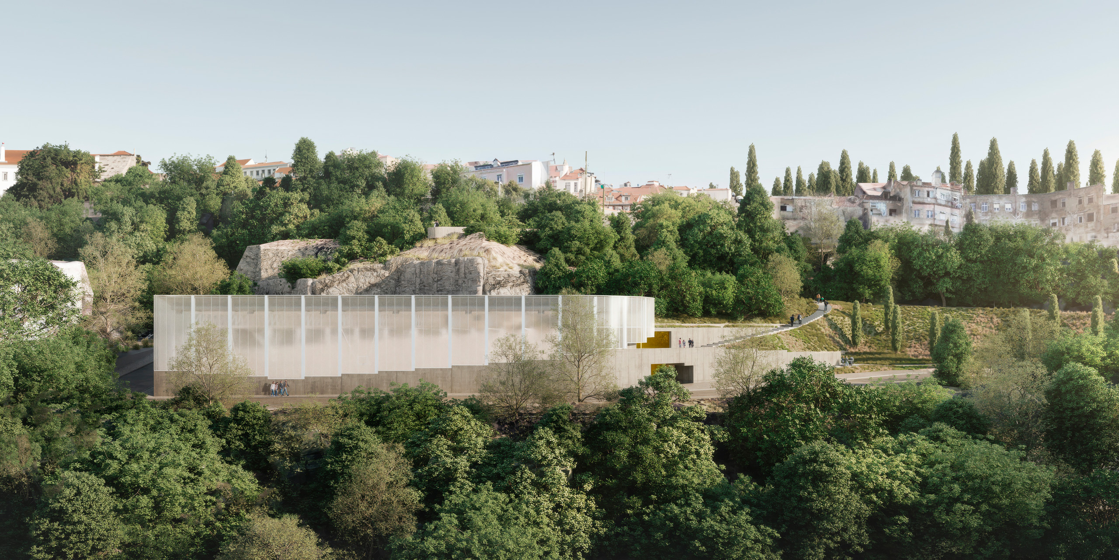
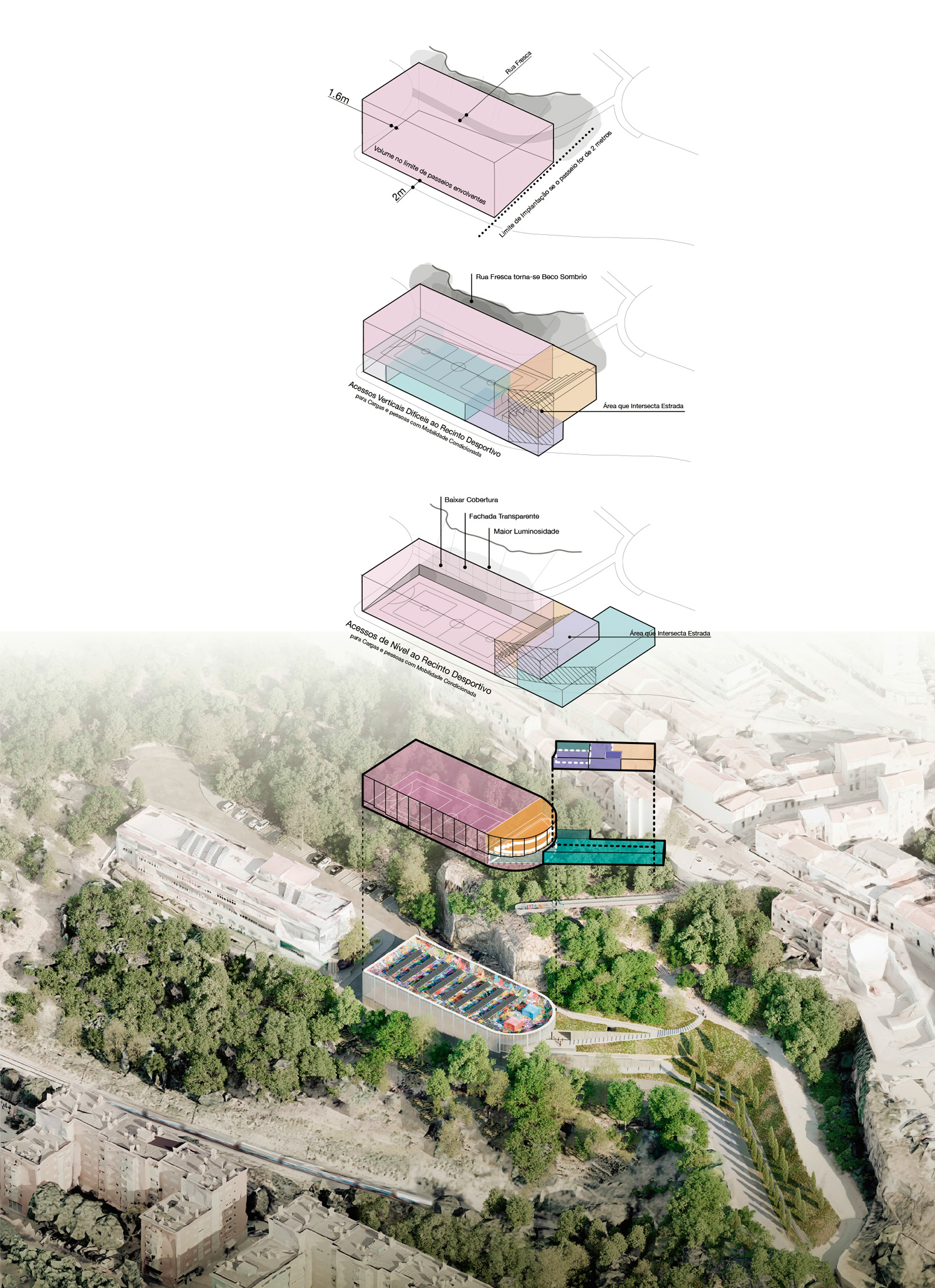
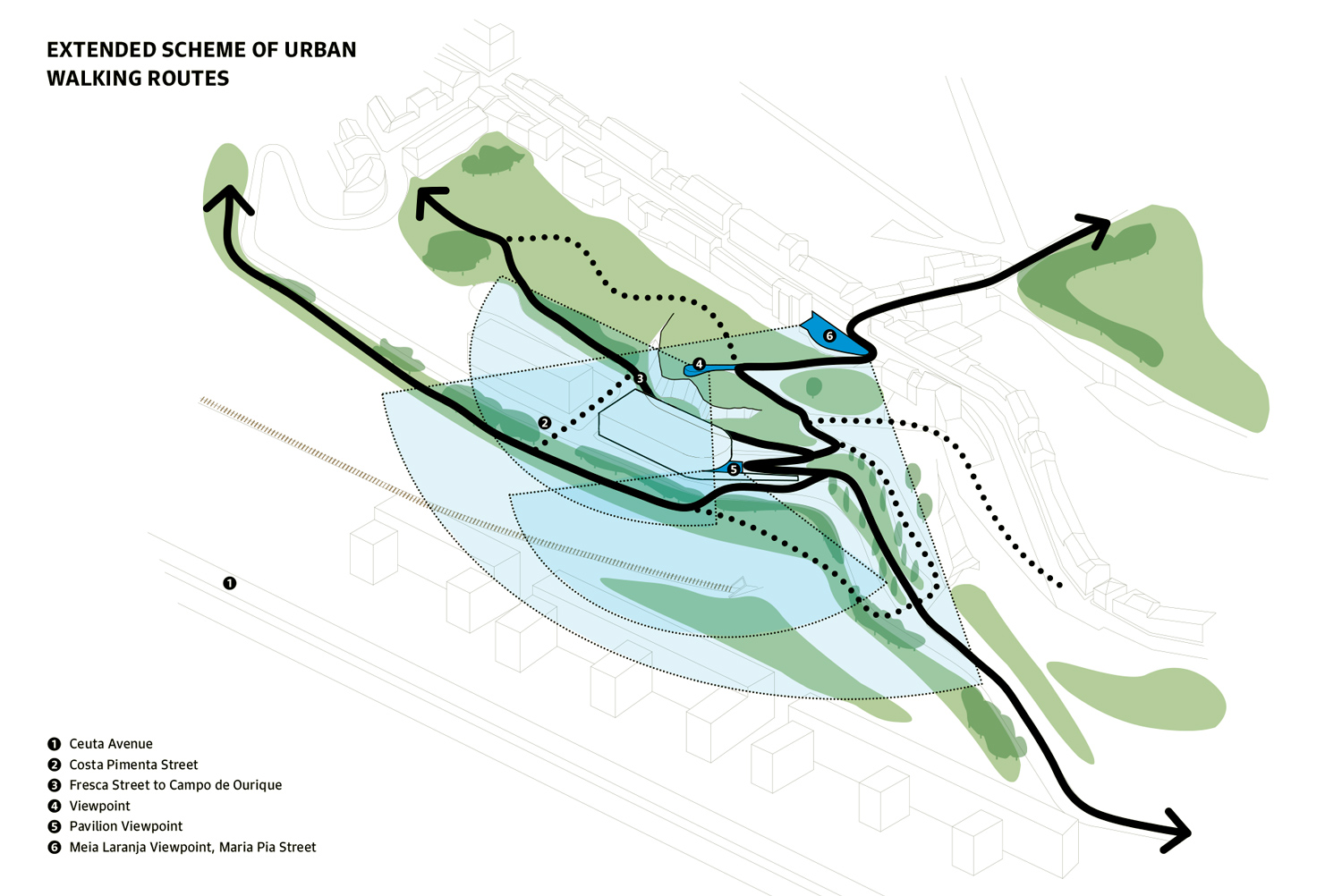
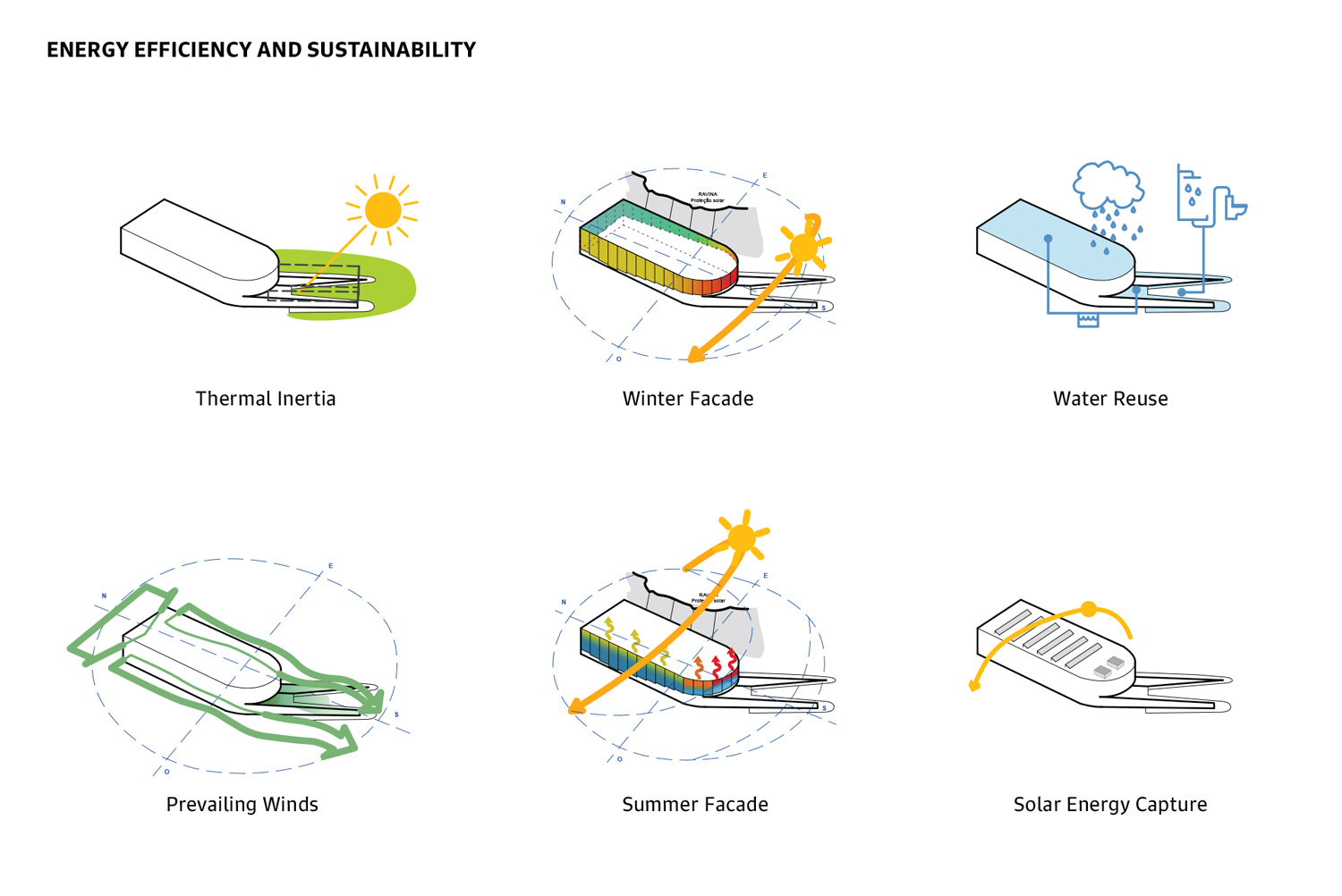
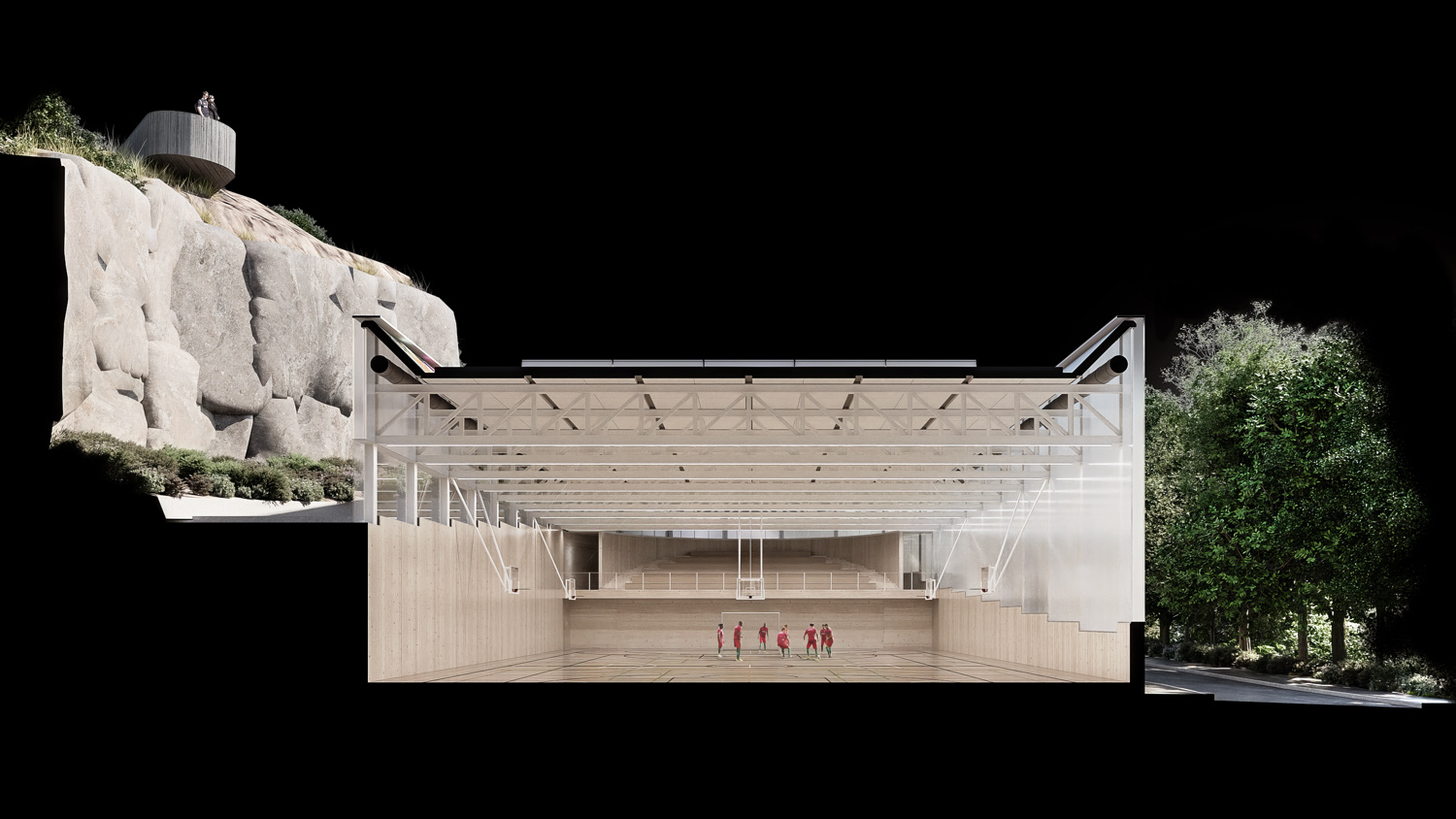
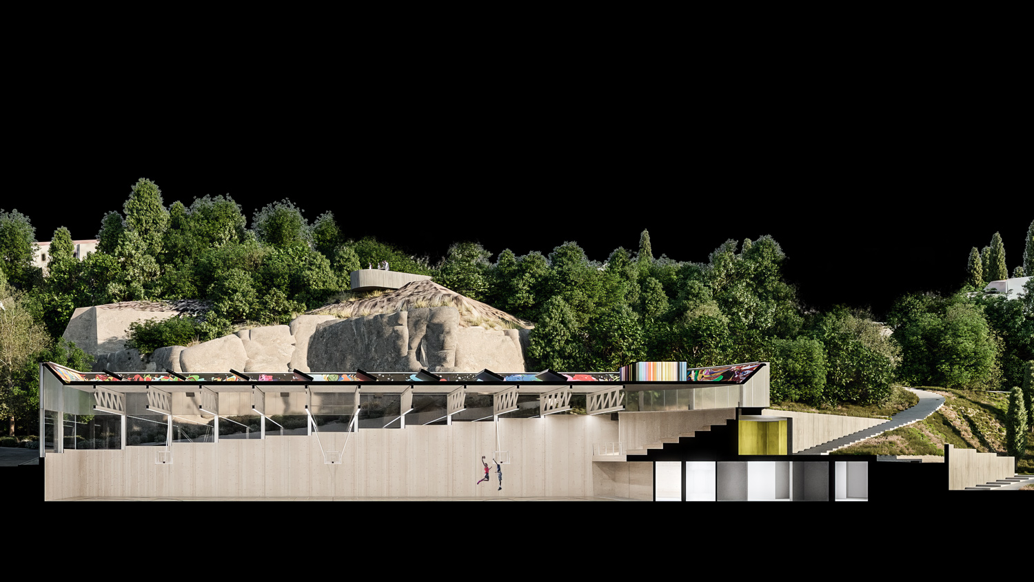
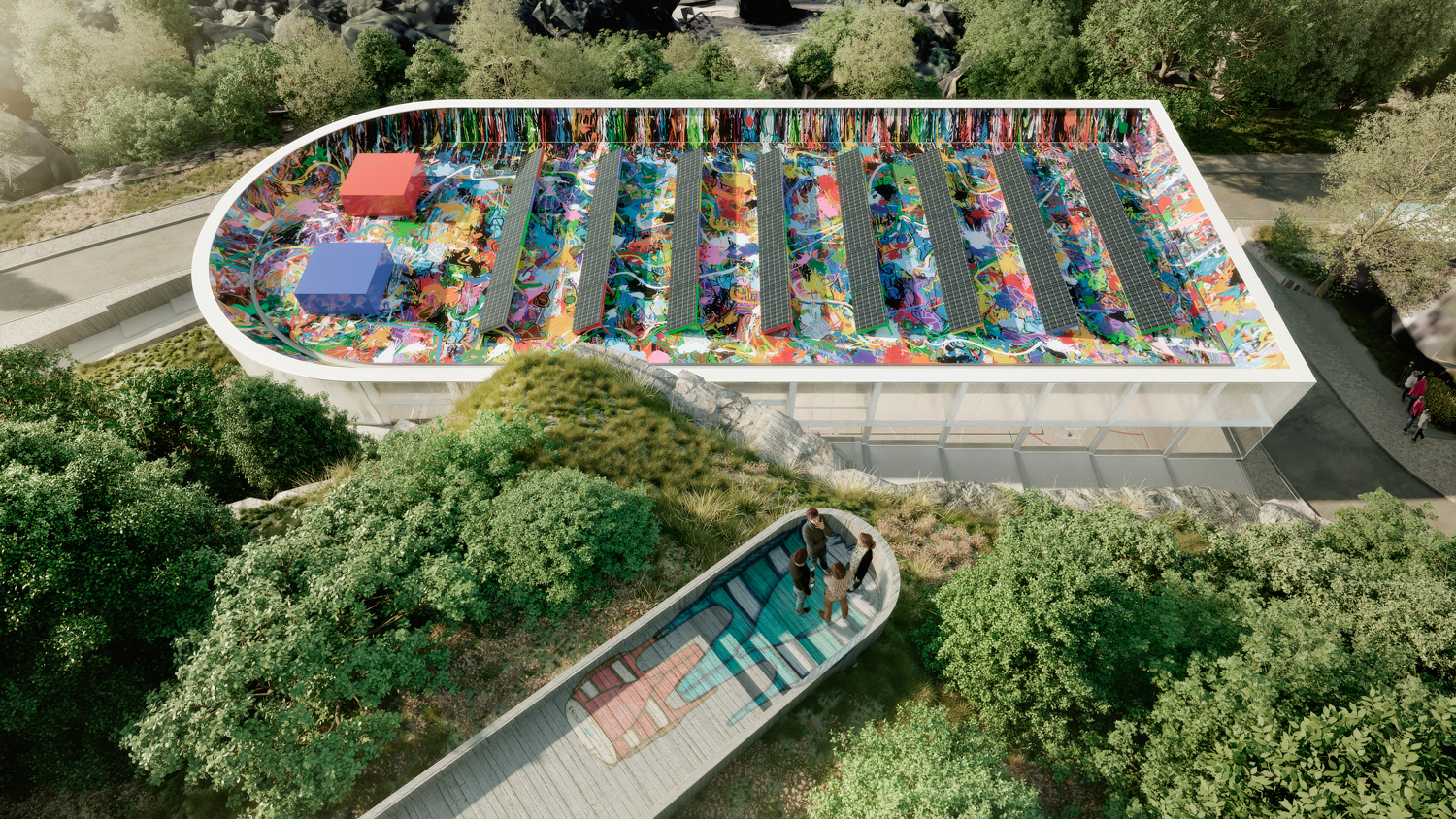
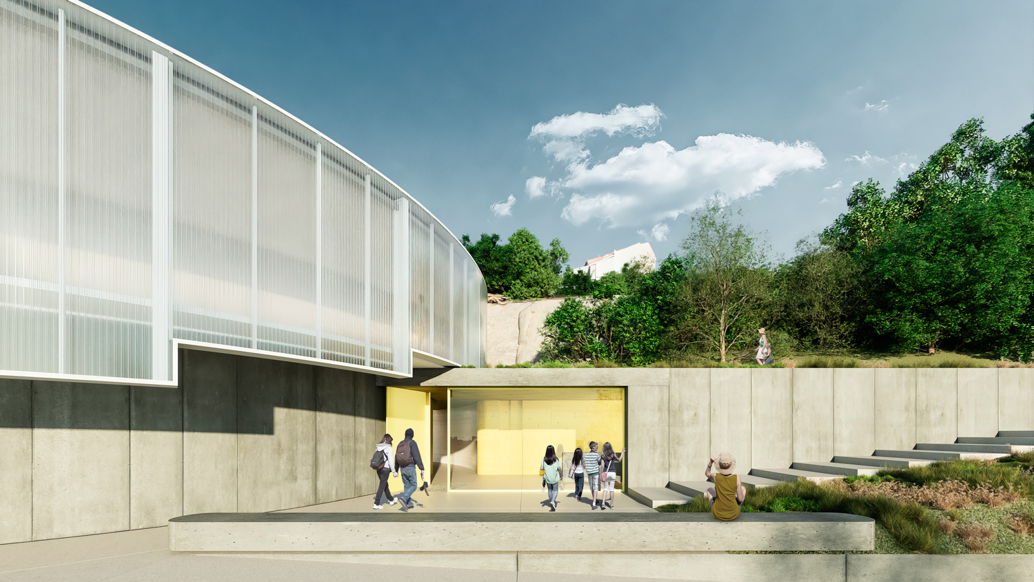
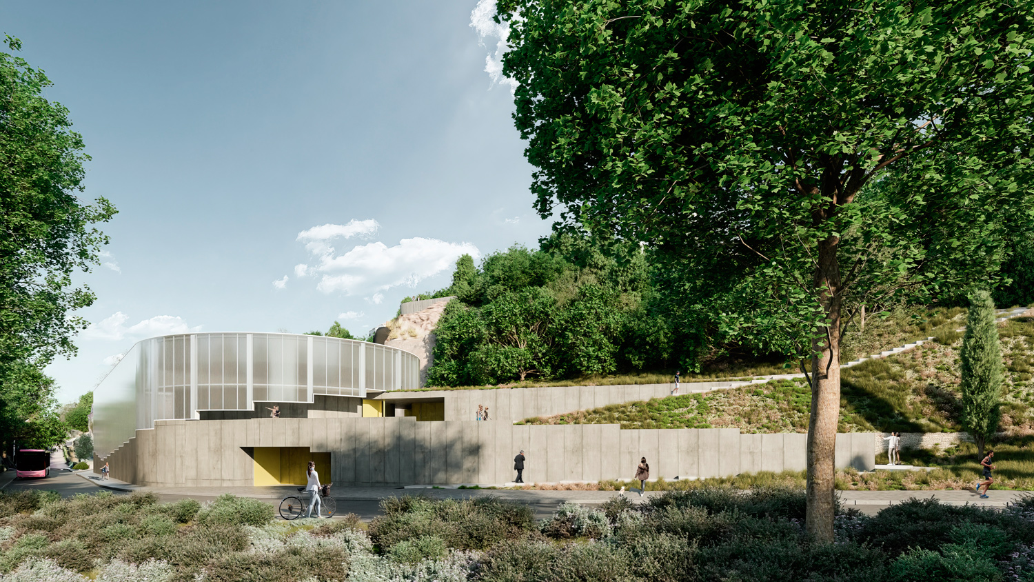
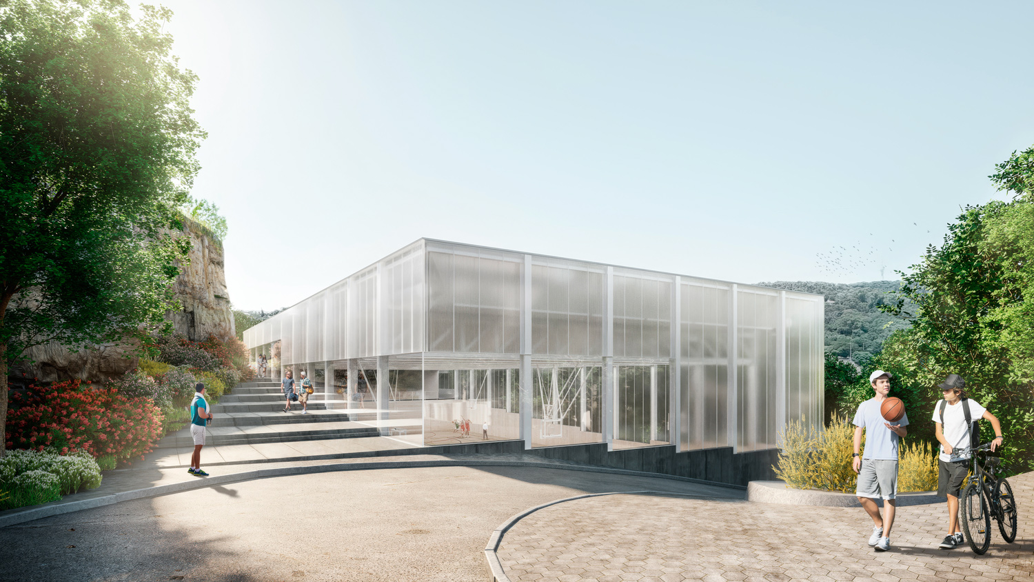
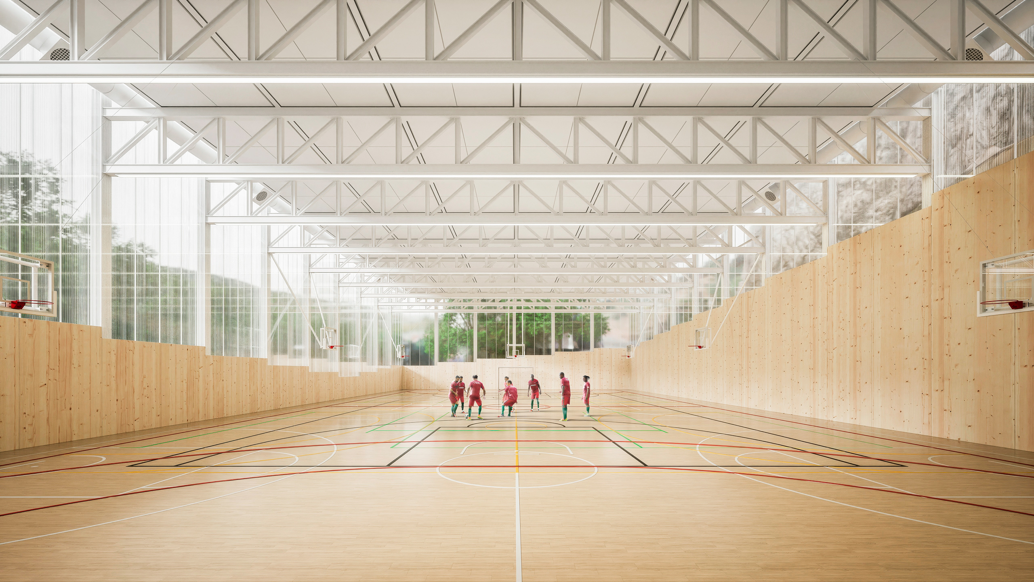
Team
TAEP/AAP + CASCA
Telmo Rodrigues, Rui Vargas
António Brigas, João Costa, Lionel Estriga, Maysi Vazquez, Pedro Miranda, Raquel Martins, Sofia Teixeira, Tânia Oliveira
Landscape: Atelier Peninsular
Structure: José Pedro Venâncio
MEPs: Jorge Vieira, Vitor Lopes, André Ferreira, Paulo Gregório, Daniel Ferreira
RELATED
