Project
-
Extension and Renovation of Odiáxere Primary School.
5 km from Lagos, the Odiáxere village is strongly characterized as a dormitory and divided by the Algarve main artery, the 125th national road, which draws the north boundaries of the school plot, in a lower hight that the one where the building is placed.
The program became to pretentious for the available area in the existing building, already occupied with the game court and the small children playground. For this reason, two more buildings where developed:
• The school cafeteria and the multipurpose hall were confined to a ground floor level volume, south of the existing building, in proximity with the service areas.
• The class rooms, teachers room and library constitute the second new building, watching over the Algarvian Barrocal, north of the plot, through its only two outer windows.
This rectangular shaped box stands over skinny columns at a treetop hight, creating a covered playground area, in a place where the shade is of great importance. To fulfil the necessity of natural light in the interior of the building, four light shafts were subtracted to the volume, opposing the north openings, conceptualy organizing the rooms around them with a certain interiority suggested by the program.
READ MORE
CLOSE READ MORE
Location
Odiáxere, Lagos - Portugal
Year
2006
Built-up Area
782 sqm
Status
Complete
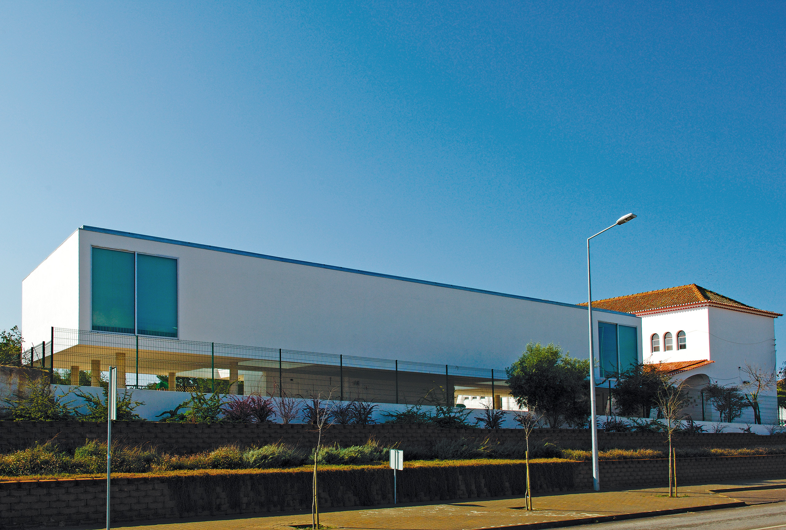
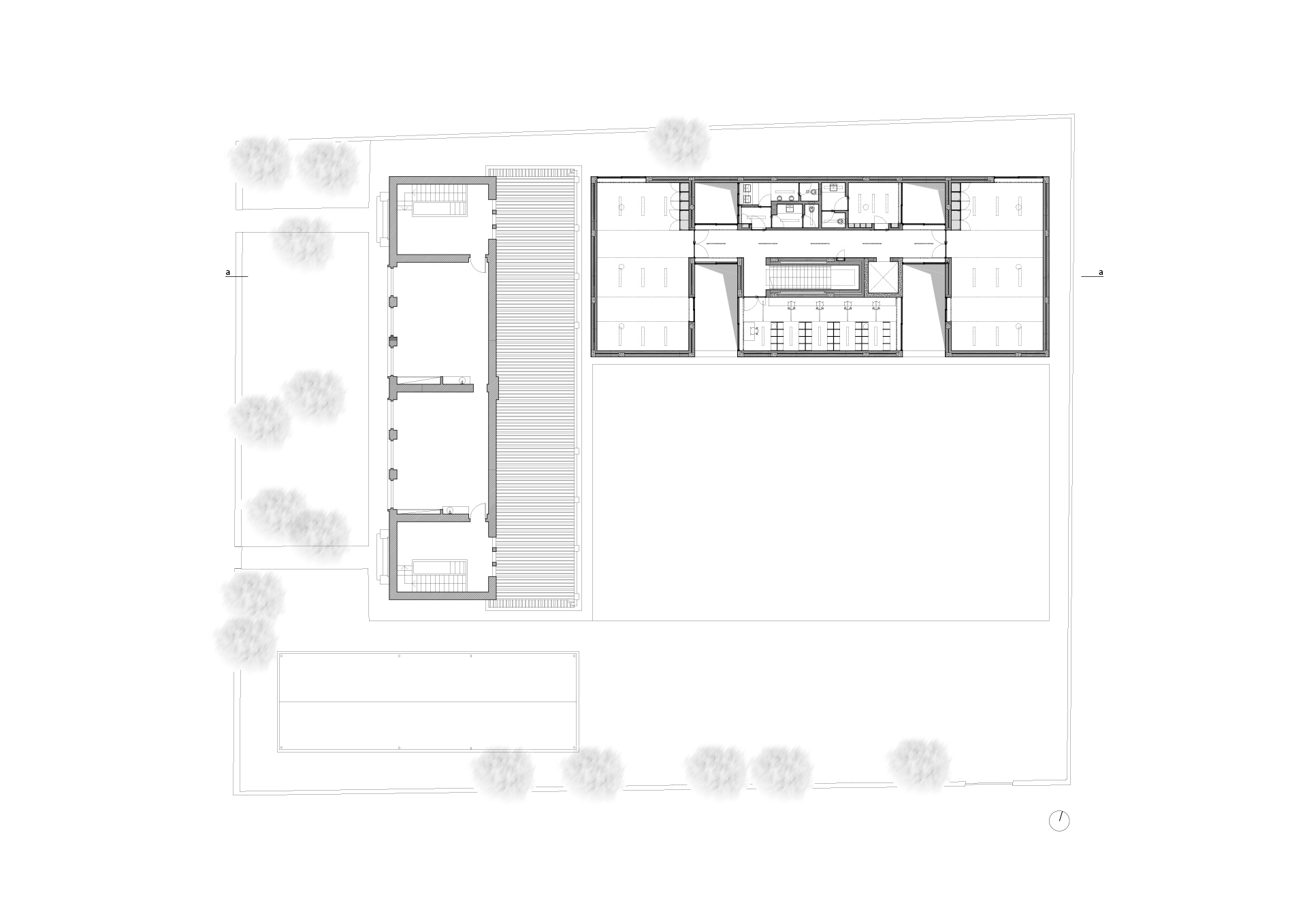
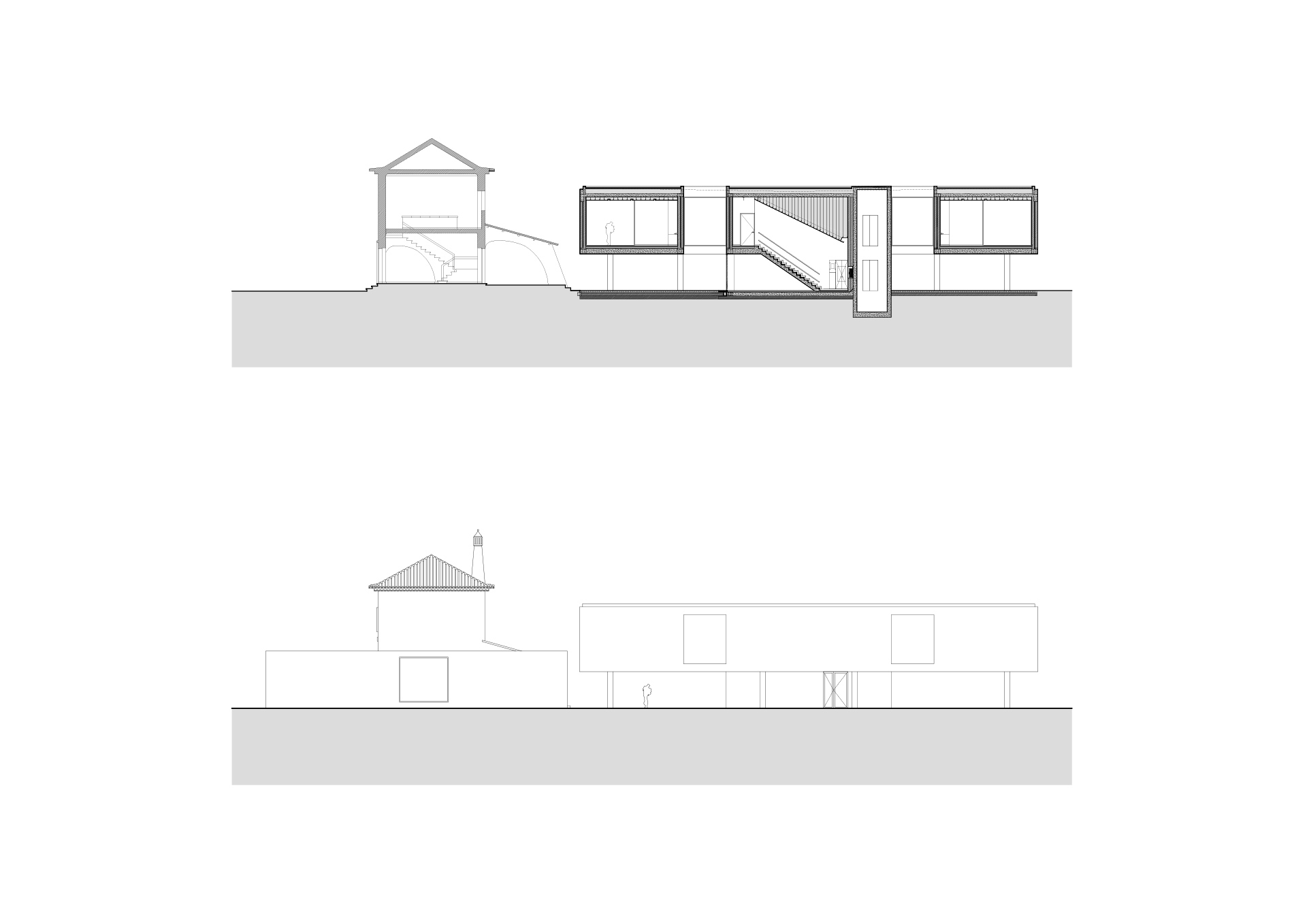
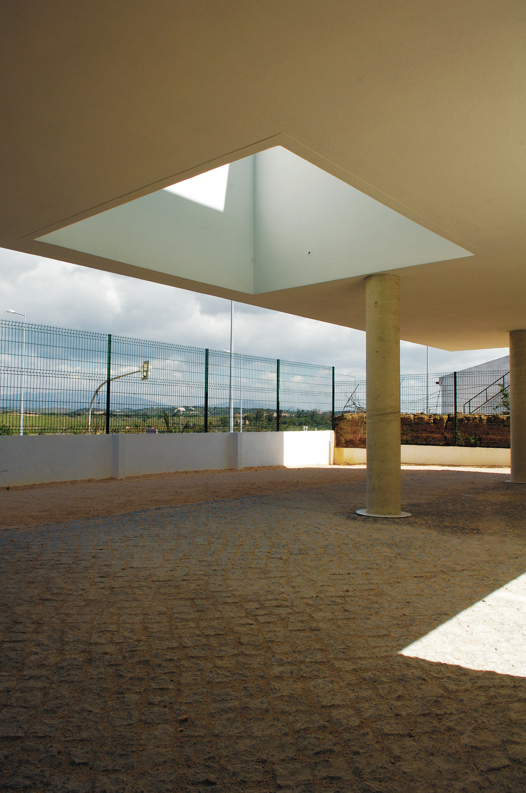
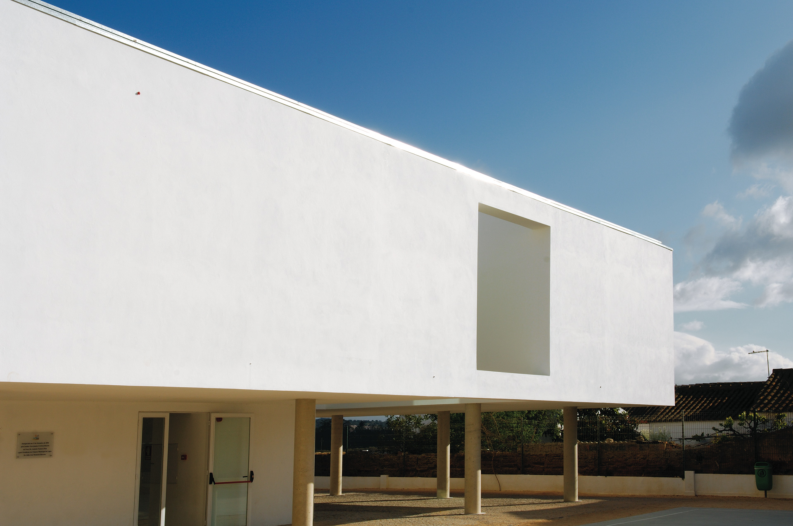
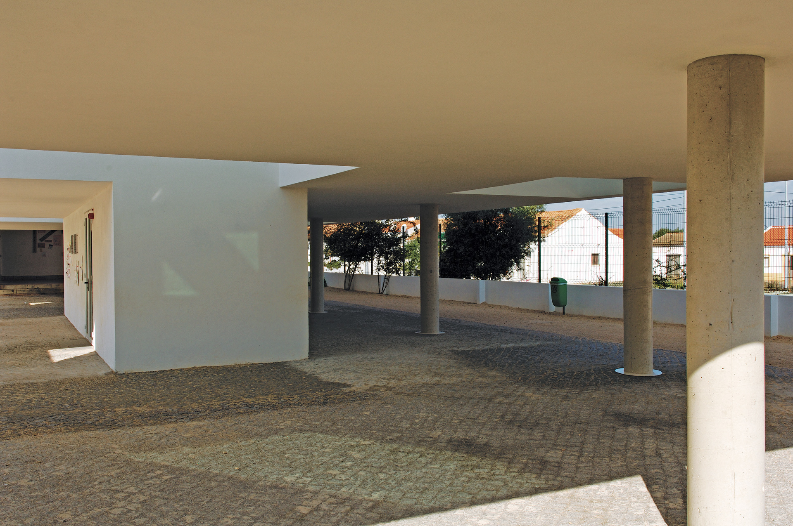
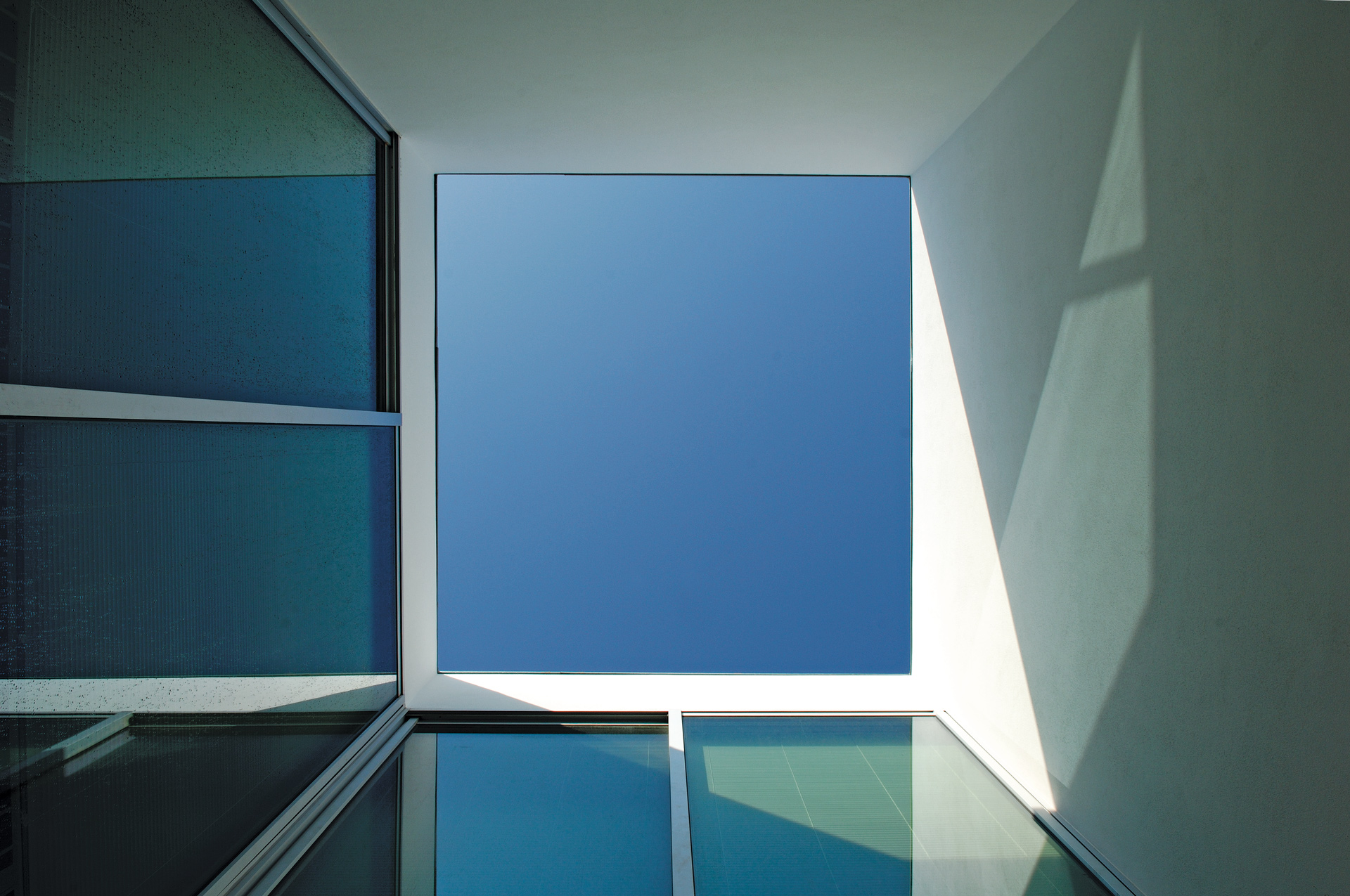
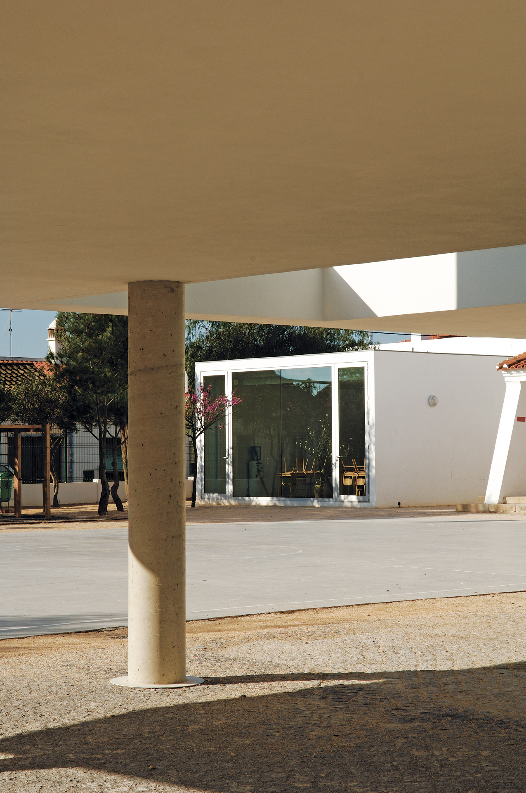
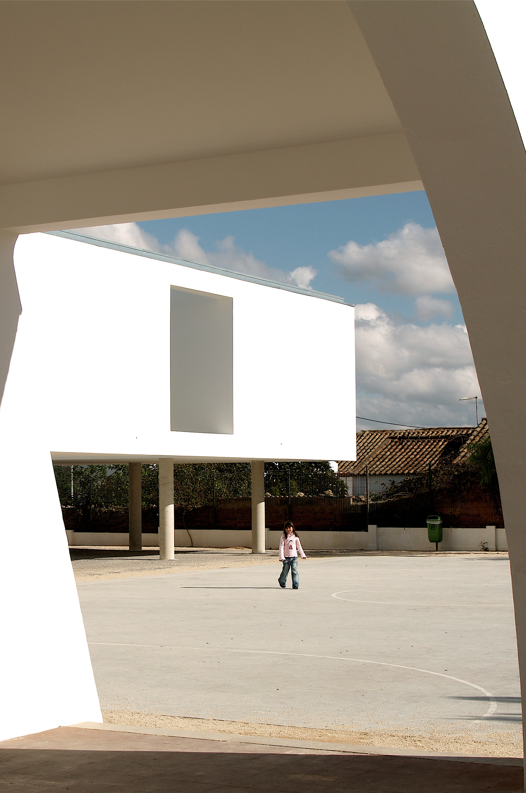
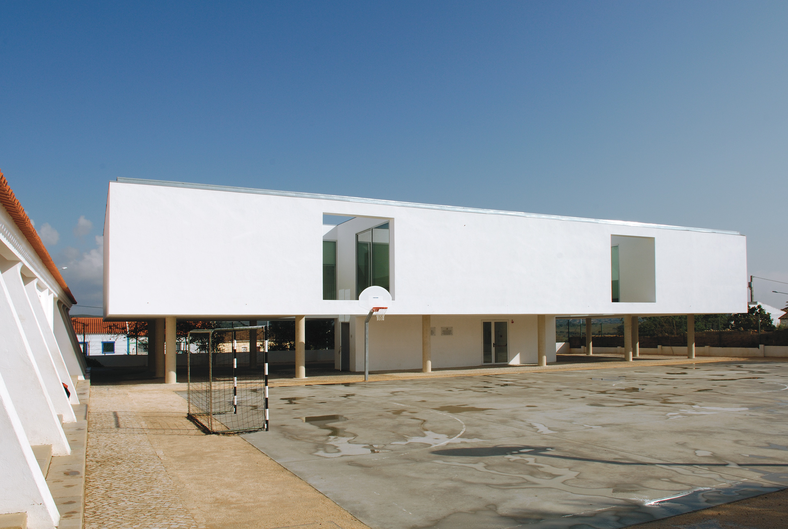
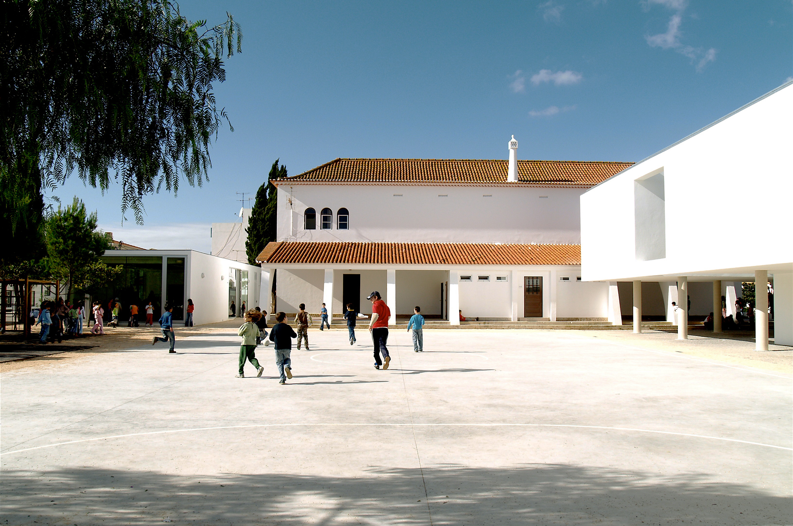
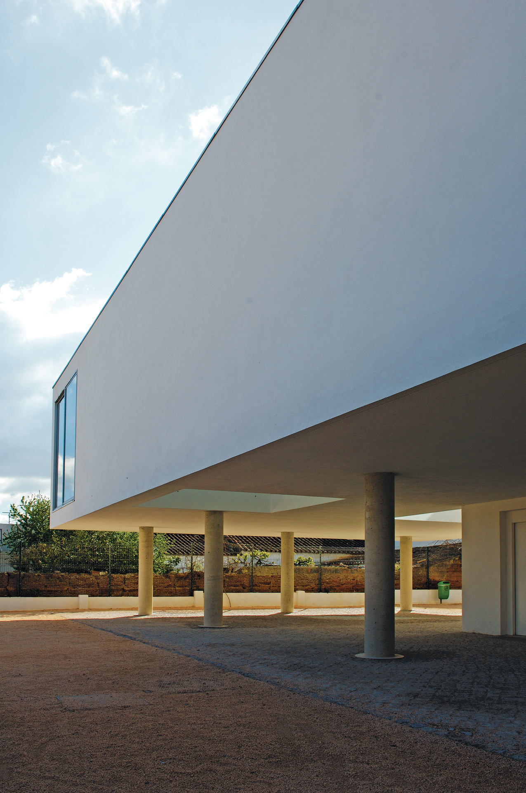
Team
Rui Vargas, Osvaldo de Sousa, Vítor Vilhena, Marco Costa
Telmo Rodrigues, Luís Matos, Ricardo Martins, Rúben Mascarenhas, Hugo Pereira, Jorge Reis
Graphic Design: Aquilino Sotero, Gonçalo Vargas
Photography
João Mariano


