Project
-
The Al Salam housing block is organized around a central vertical core that provides access to the five apartments within the building — one on the ground floor and two on each of the upper floors.
The layout is programmatically simple yet complete, offering all the essential infrastructure to meet the basic needs of family living. The building features a communal terrace and a shared space on the top floor, designed for laundry use, fostering a sense of social interaction among the residents.
To maximize the space in each apartment, only the ground-floor unit has private outdoor patios, directly connected to its main living areas. The building itself is a study in texture and materiality, blending vernacular and traditional materials with a contemporary facade that complements its surroundings. The facade is primarily clad in white-painted brick, except for the second floor, which is slightly larger than the rest of the building and wrapped in beige stone, creating a visual distinction.
A mashrabiya screen on the first floor, where the largest window is located, helps control privacy and regulate natural light. This feature, combined with the black vertical bars of the steel grating on the ground floor, creates a striking contrast that results in a facade that is both dynamic and carefully controlled.
READ MORE
CLOSE READ MORE
Location
Al Salam, Kuwait
Year
2016
Built-up Area
950 sqm
Status
Complete
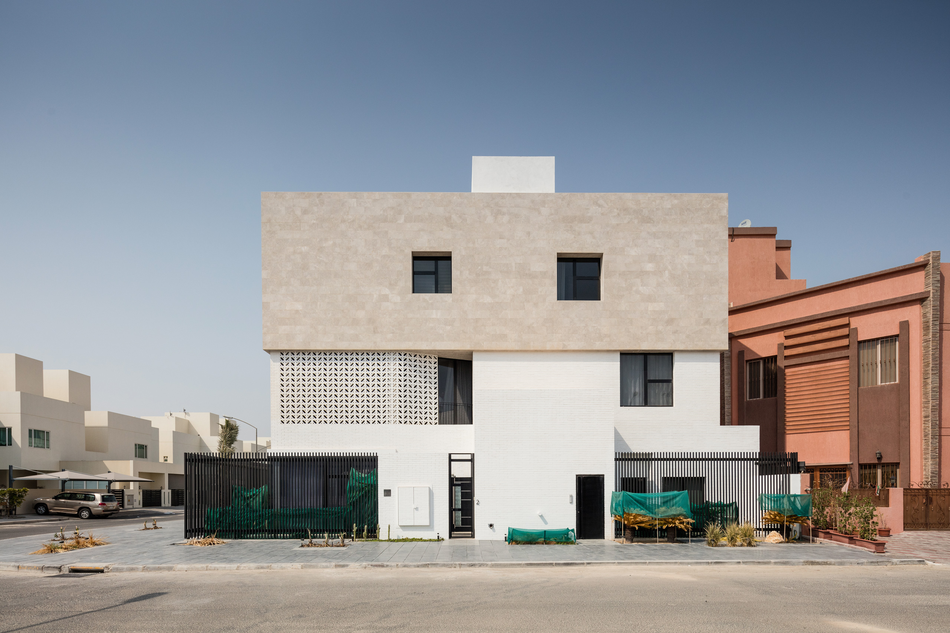
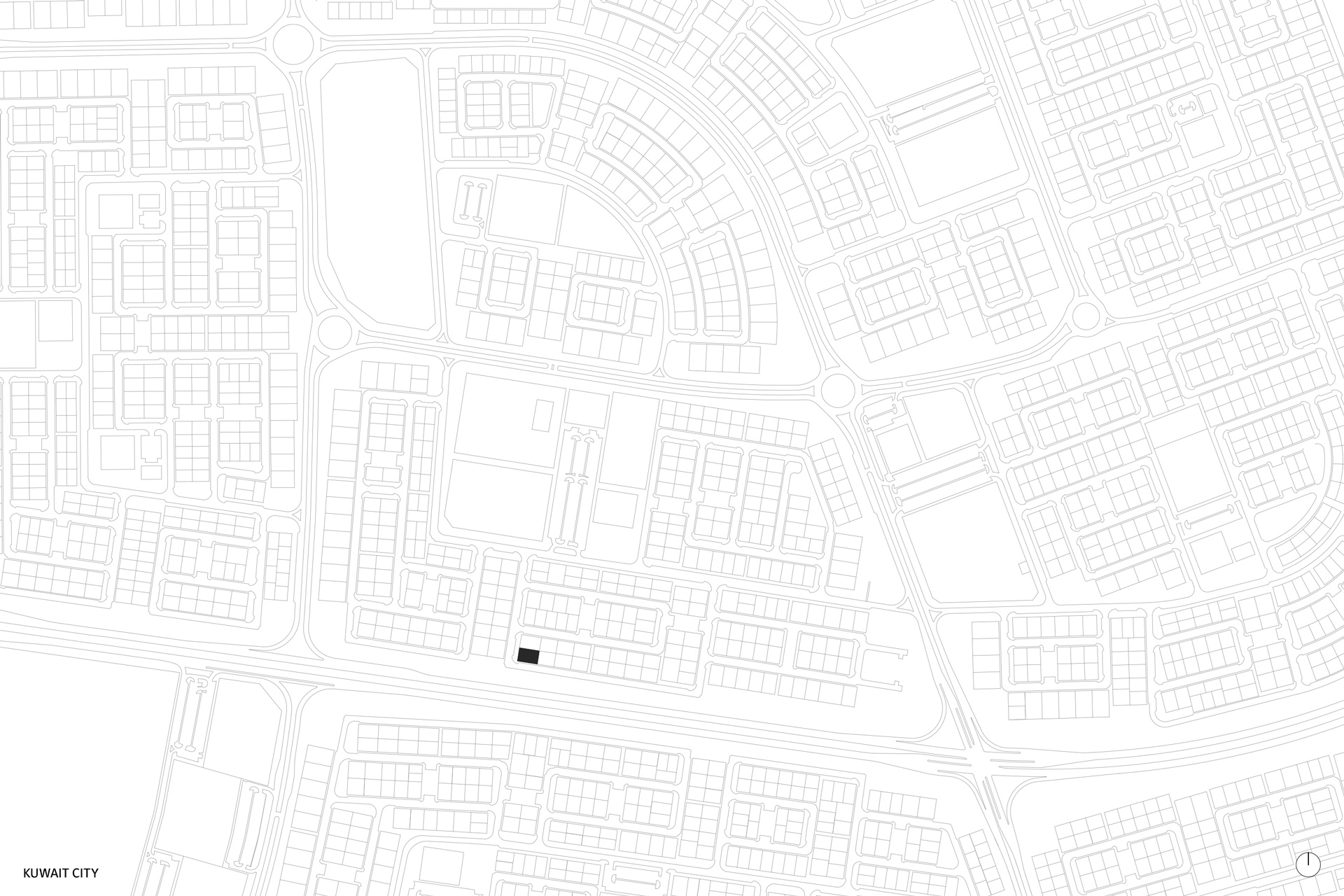
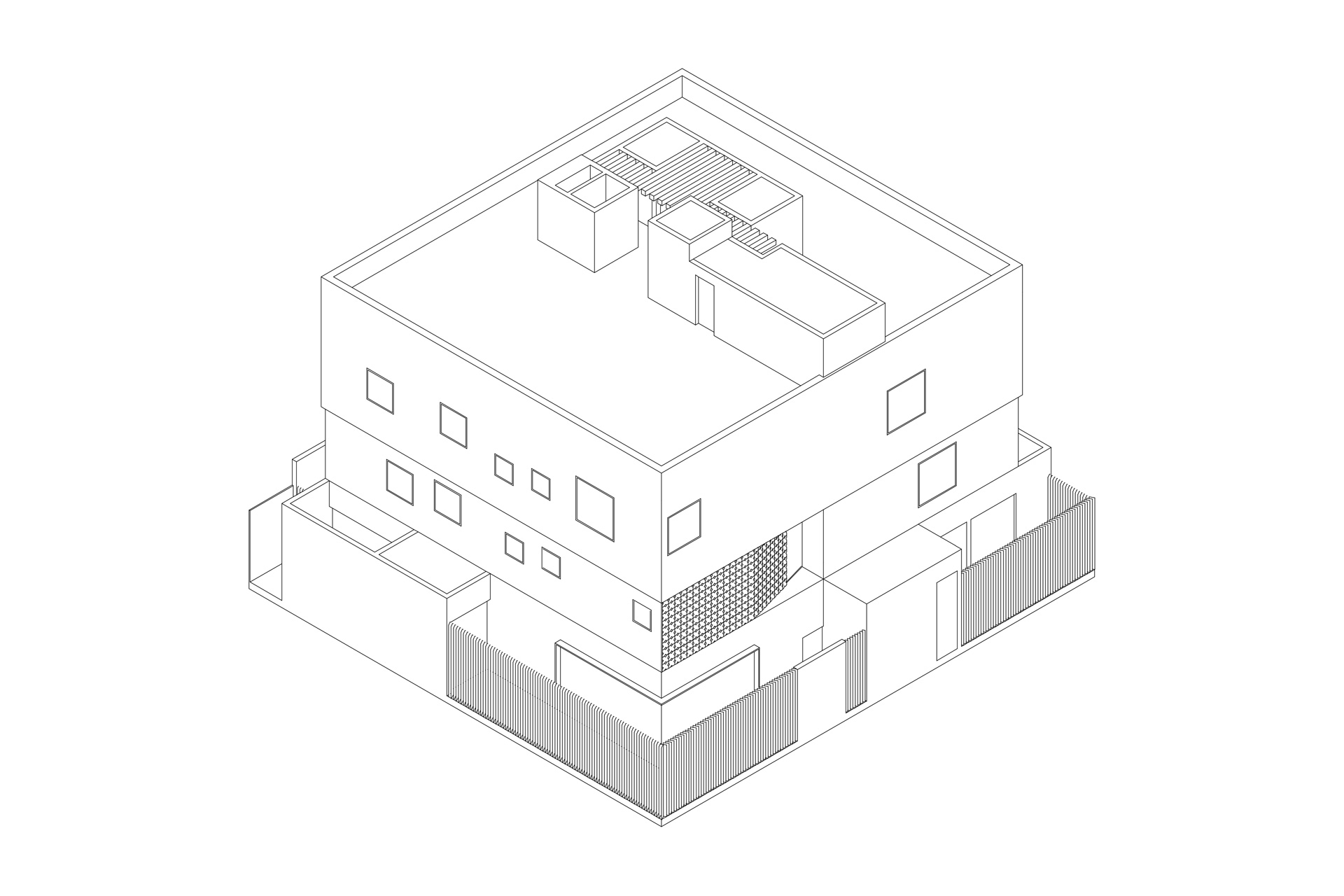
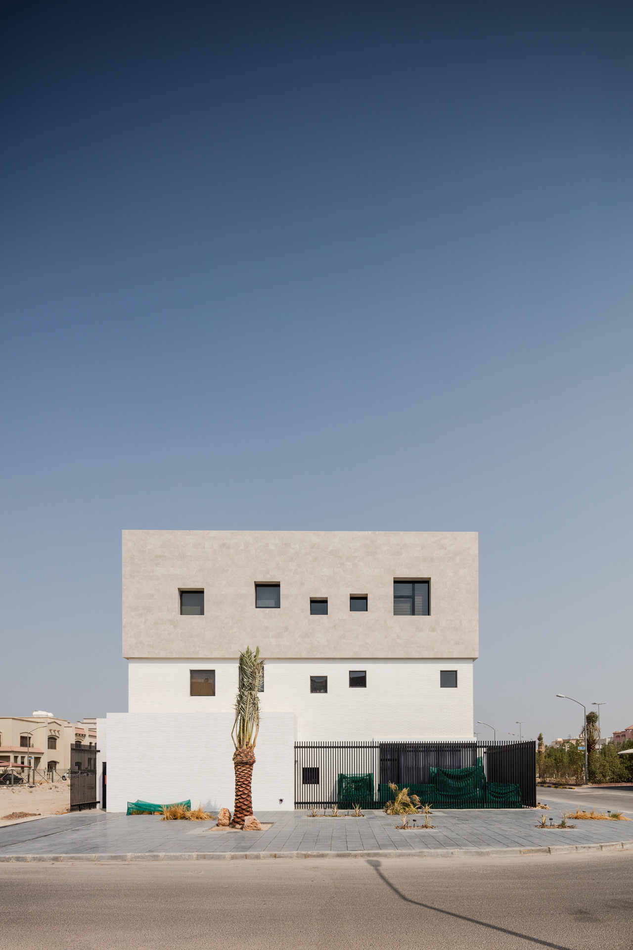
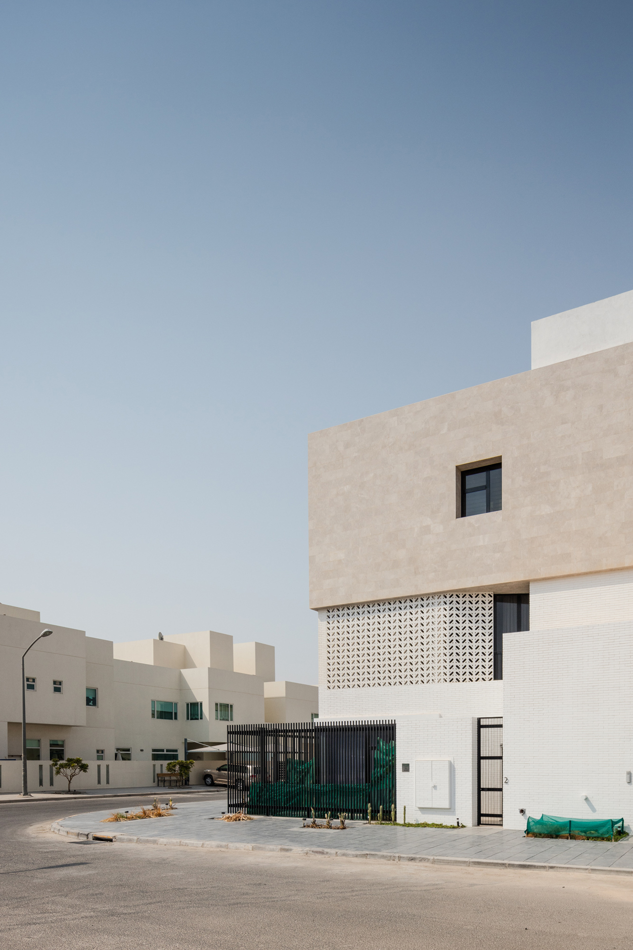
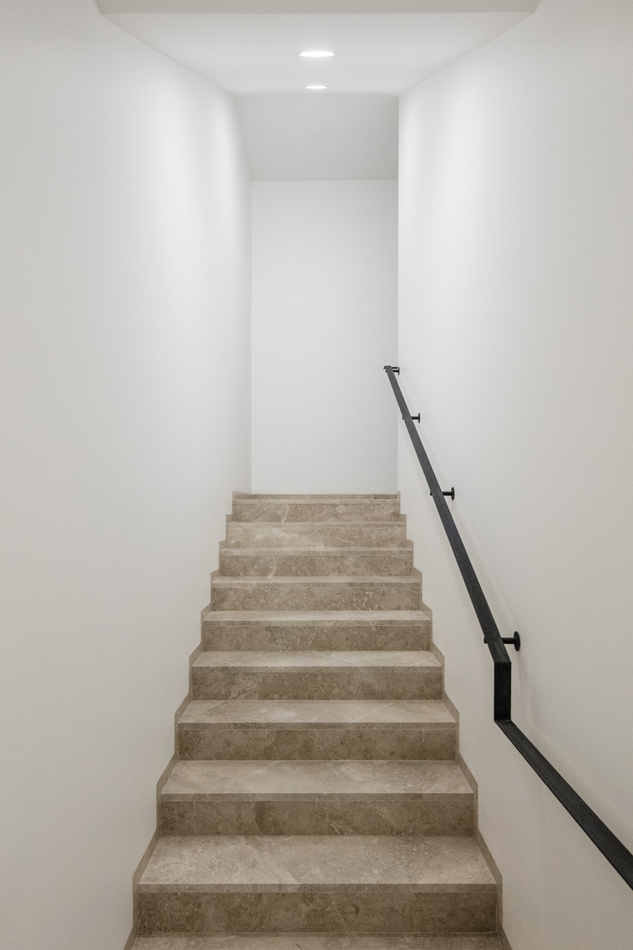
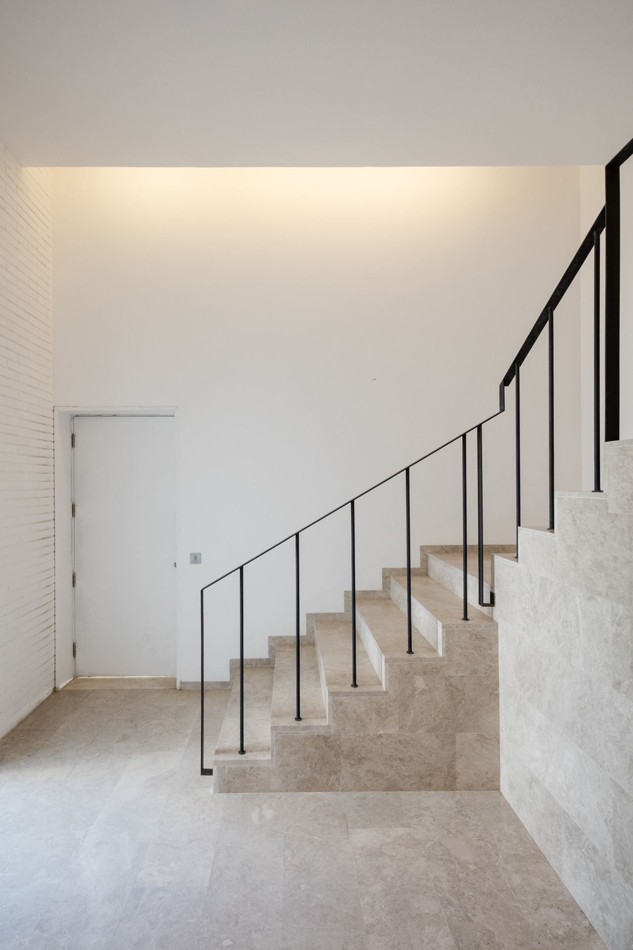
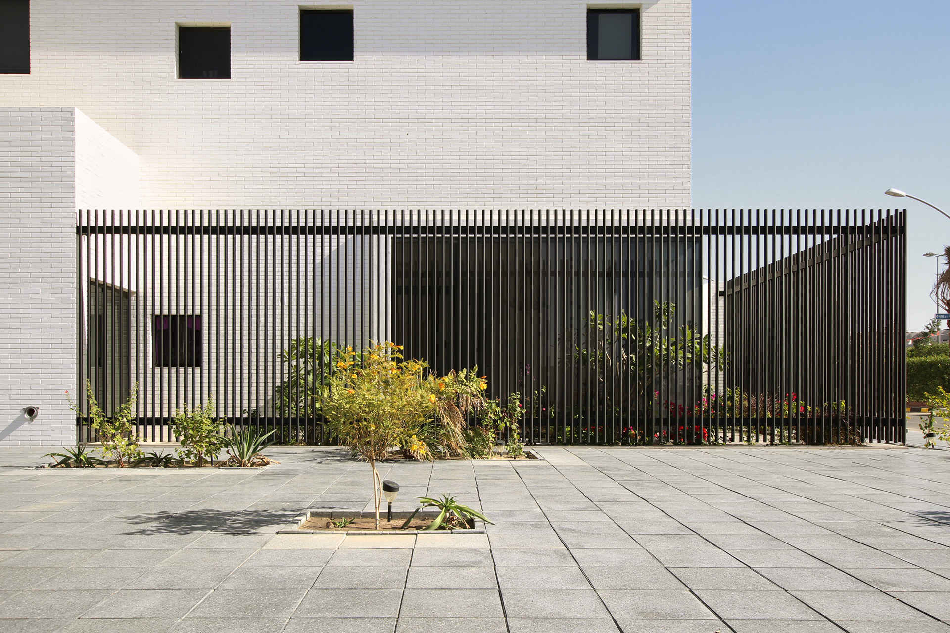
Team
Rui Vargas
Telmo Rodrigues, Carla Barroso, Pedro Miranda
Landscape: Susana Pinheiro
Consultants
Structure: R5 Engineers
MEP: AsBuilt - Bruno Rosa
Site Supervision: AsBuilt - Bruno Rosa
Photography
João Morgado


