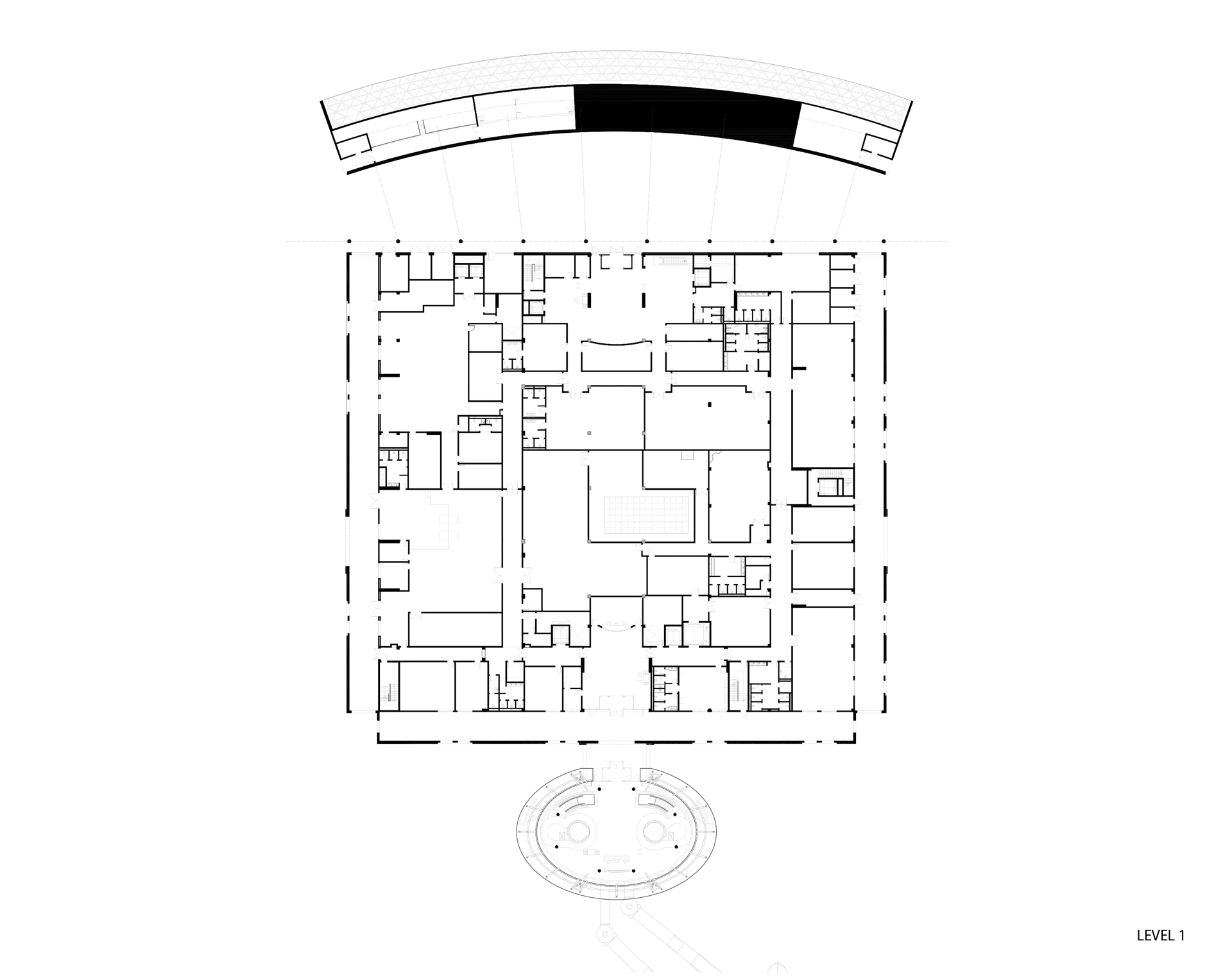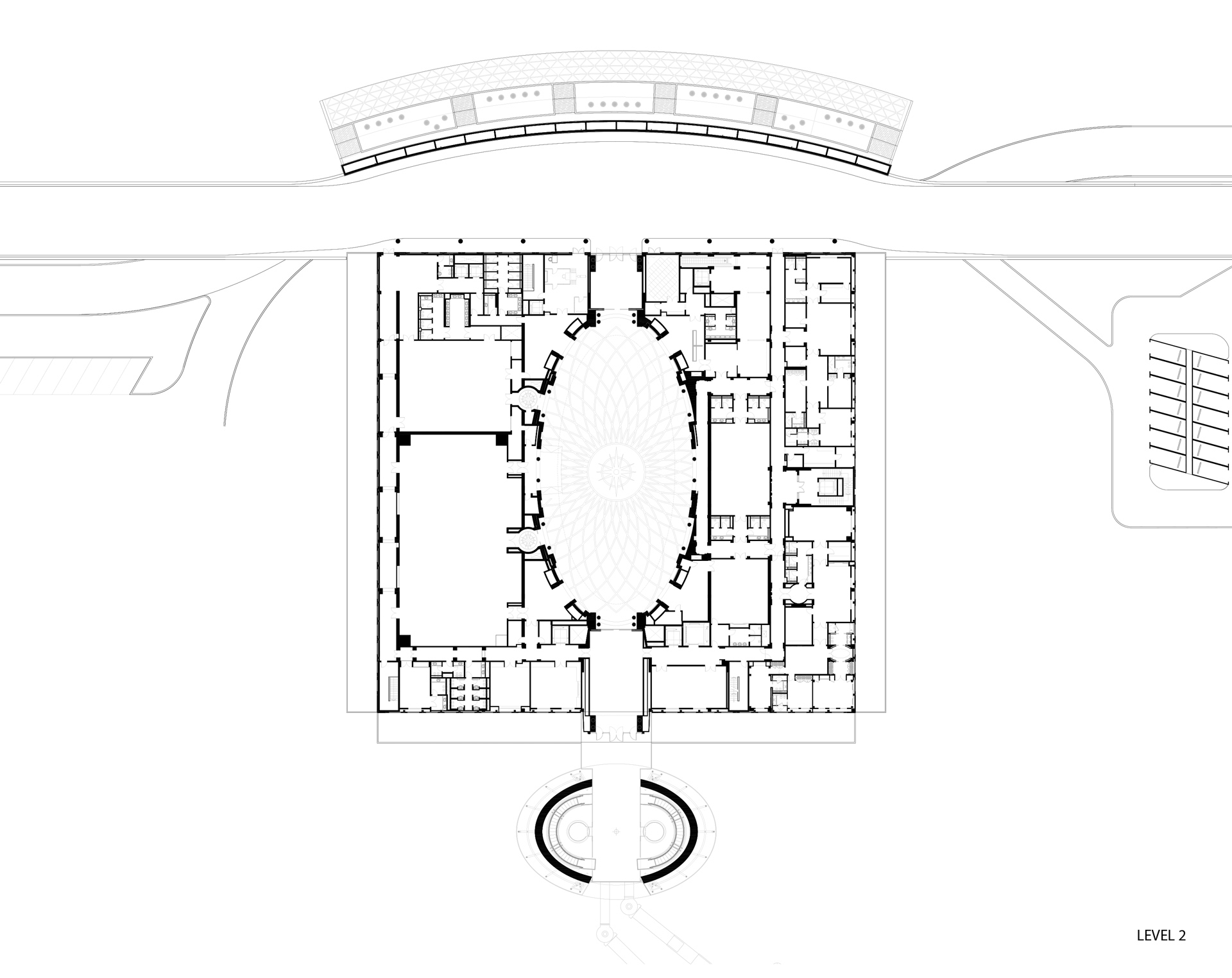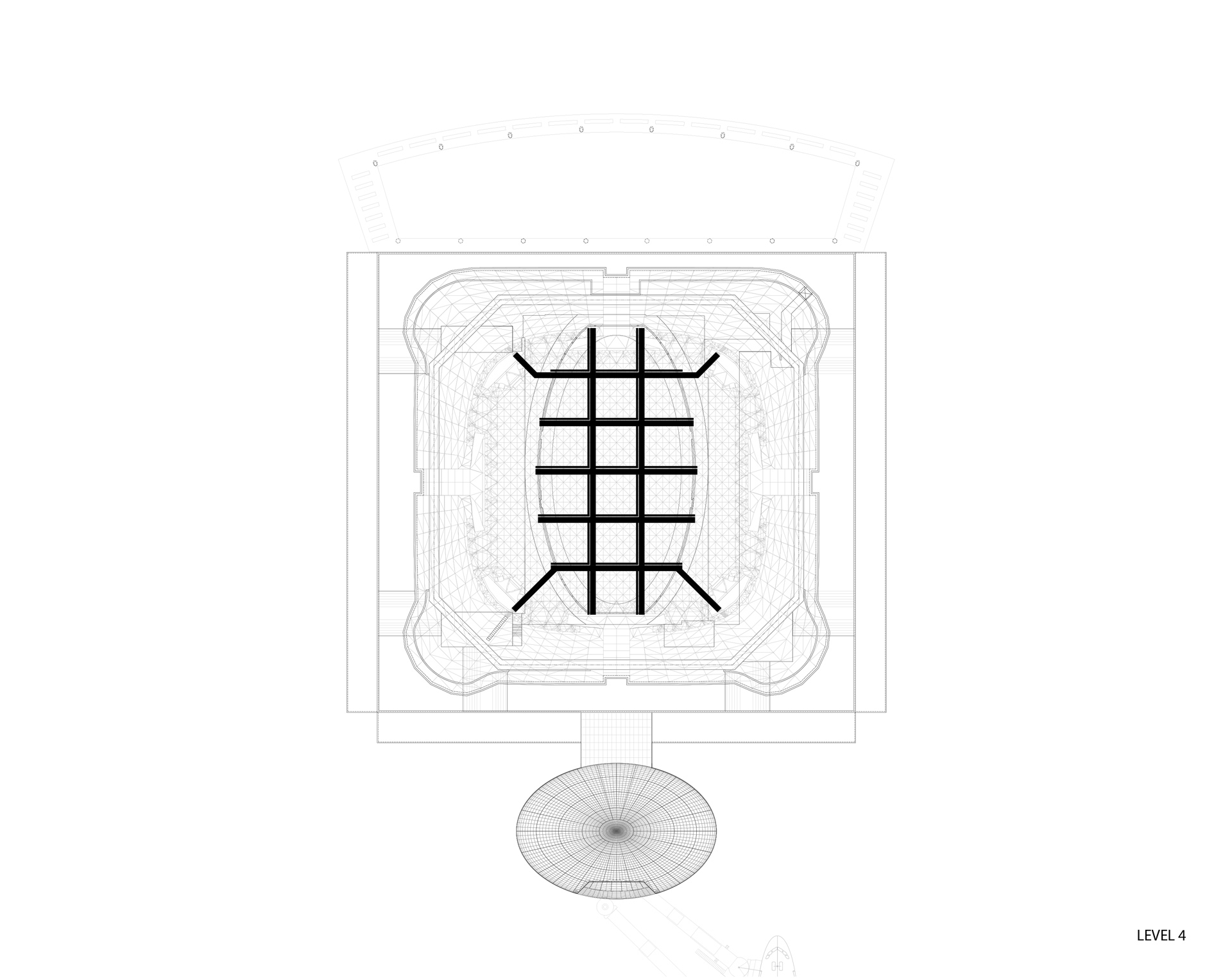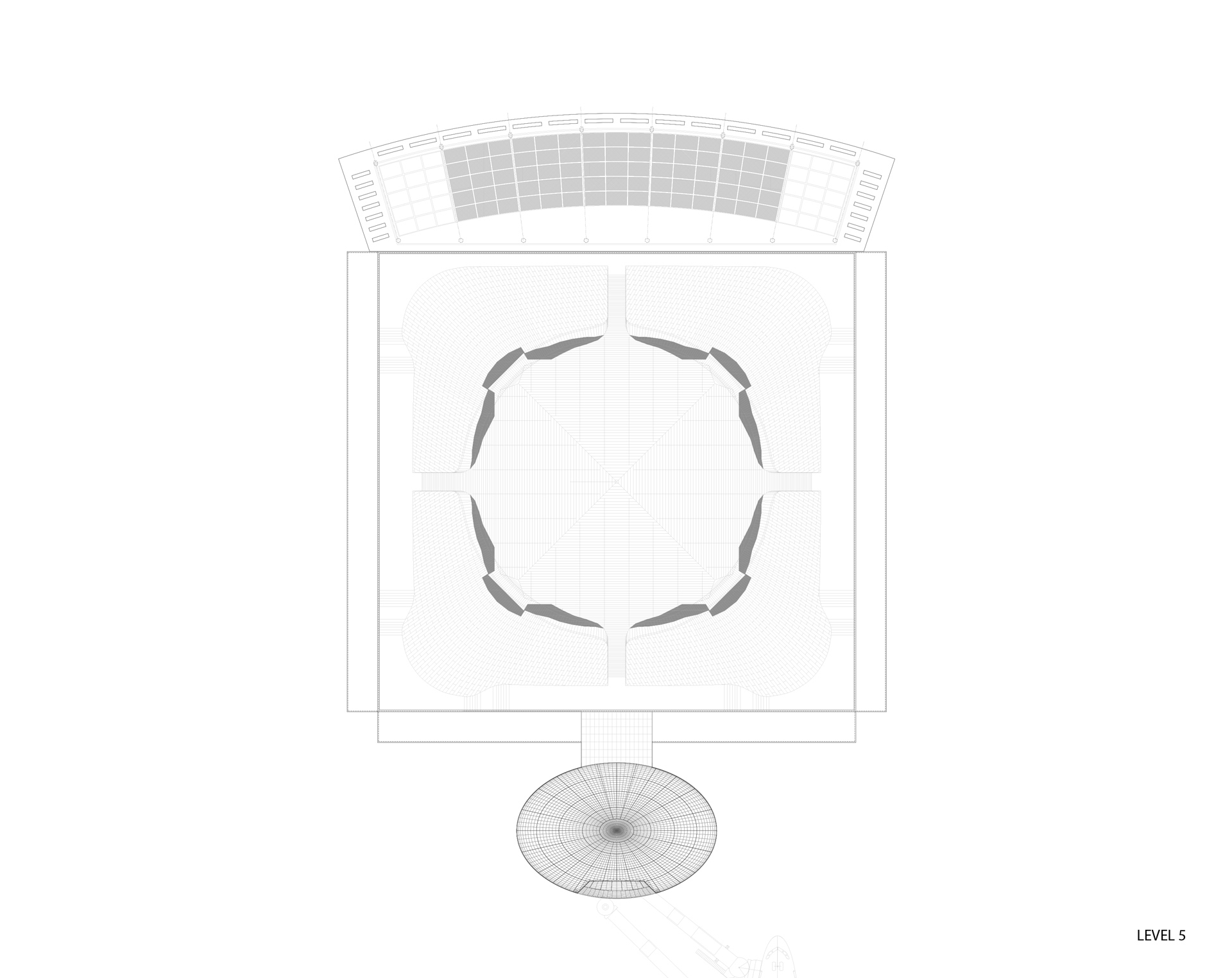Project
-
Following the desire of his highness, Sheikh Sabah Al-Ahmad Al-Jaber Al-Sabah may God rest his soul, the Amiri Diwan requested construction of Amiri terminal within Kuwait International Airport to host reception ceremonies on a presidential level.
The weather conditions in the gulf region, especially in the State of Kuwait is highly challenging specially in the summer season due to the extreme temperatures and sand storms which makes it difficult to plan a typical outdoor reception ceremony throughout the year.
The Amiri terminal is shaped as a 60m diameter dome with 48m from the outside and 24m clear height from the inside to help eliminate the feeling of being in a closed space. Furthermore, to enhance the effect of an open space, the ceiling is painted black and includes 250 000 fiber optic light points in order to imitate the desert night sky feel.
The dome sets on Three floors building. The Ground and Second floors have all the operational services to run the terminal while the First floor is the main reception level. The main reception hall has an oval shape that extends 50m in depth and 25m wide directly connected to the Amiri reception hall, diplomatic reception hall, press room and a multipurpose room. The entire reception procedure does not include any change of levels for the guest, starting from the terminal gate through the reception hall all the way to the car ramp on the first floor.
READ MORE
CLOSE READ MORE
Location
Kuwait International Airport
Year
2010
Built-up Area
24 000 sqm
Status
Complete







Team
Khaled Al-Fouzan
Charles T. Haddad, Danilo Gascon
Structure: Nashaat Bekhit
MEP: C. K. Unnikrishnan, Rafaat Nashed, Mohammed Tawfiq, A. Mehra
Interior Design: Ronald Quingino
Associated Consultants
Paul Andreu Architects


