Project
-
This project concerns the renovation of a 3-storey traditional Portuguese house located in Lagos, Portugal. The intervention involves the recovery and transformation of the existing building into three autonomous apartments in order to accommodate multiple families.
The proposal preserves the main elements of the house, such as its exterior presence, characterized by the pure-white facades and red tiled pitched roof, and main spatial organization across patios, introducing only the necessary infrastructures, like kitchens and bathrooms.
The house, embedded on a hill and sandwiched between buildings, occupies a rectangular-shaped narrow plot facing east and west, being accessible from two streets at divergent heights. The main entrance limits the west side of the plot at ground floor -level 0-, while a pedestrian alley on the east side accesses the basement at level -1.
The program accommodates a duplex on ground and first floor and a smaller apartment and a studio in the basement. The three house units are vertically linked by three patios that allow accessibility, natural light and ventilation into the houses and create interactions between the inhabitants.
In terms of programmatic organization, the duplex and the apartment follow the same simple scheme, dividing the program in two packages, reinforcing the longitudinal direction of the house. The north side concentrates the social areas defining a continuous open space, entrance hall, kitchen and living room, while the south side hosts the private spaces, bedrooms and bathrooms. The flat terrace in the top floor serves the duplex, extending the inside of the house and offering open views to the sea. In the basement, the studio concentrates the entire program in one single space along the longitudinal direction, using furniture to separate the different areas.
The materials used indoor seek for the simplicity found in Portuguese traditional architecture, guided by a contemporary intervention that marks the time of its execution.
READ MORE
CLOSE READ MORE
Location
Lagos, Portugal
Year
2015
Built-up Area
388 sqm
Status
Complete
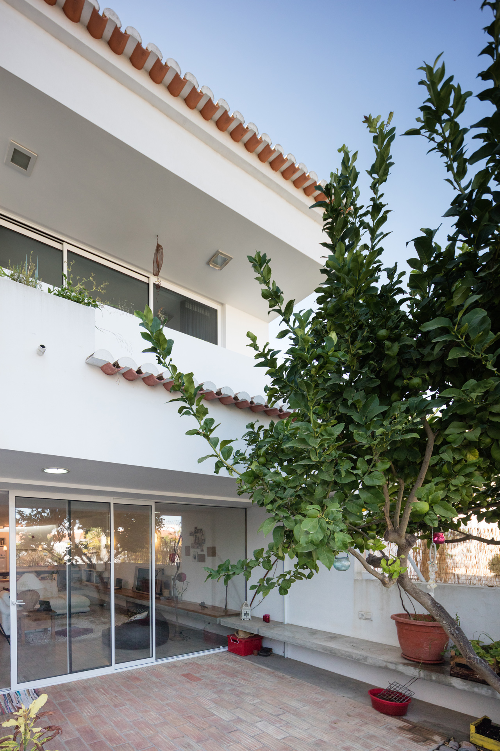
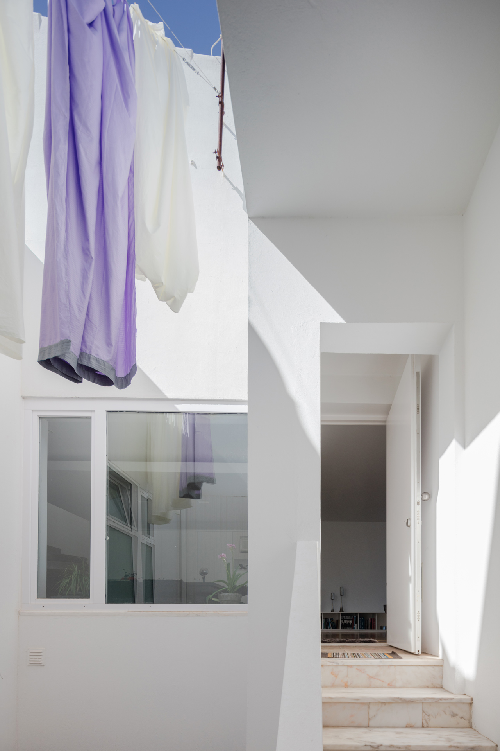
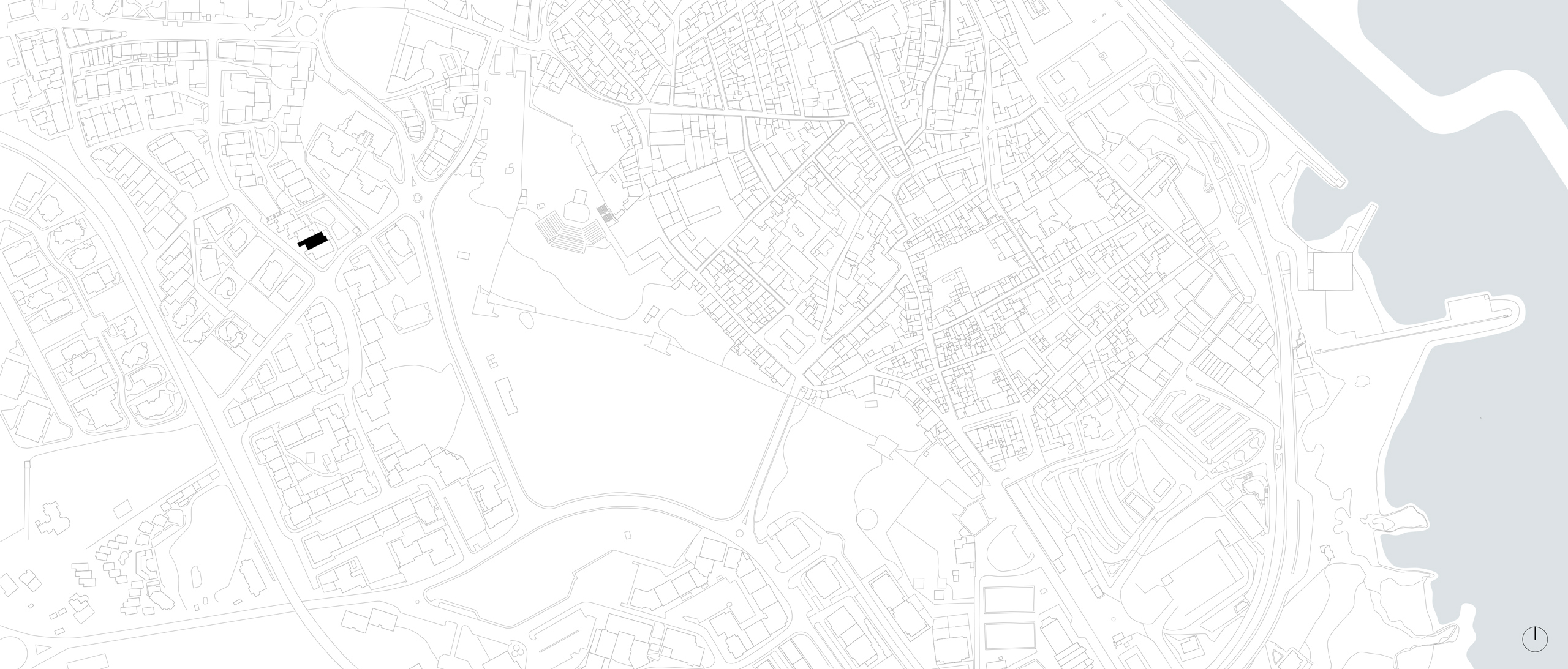
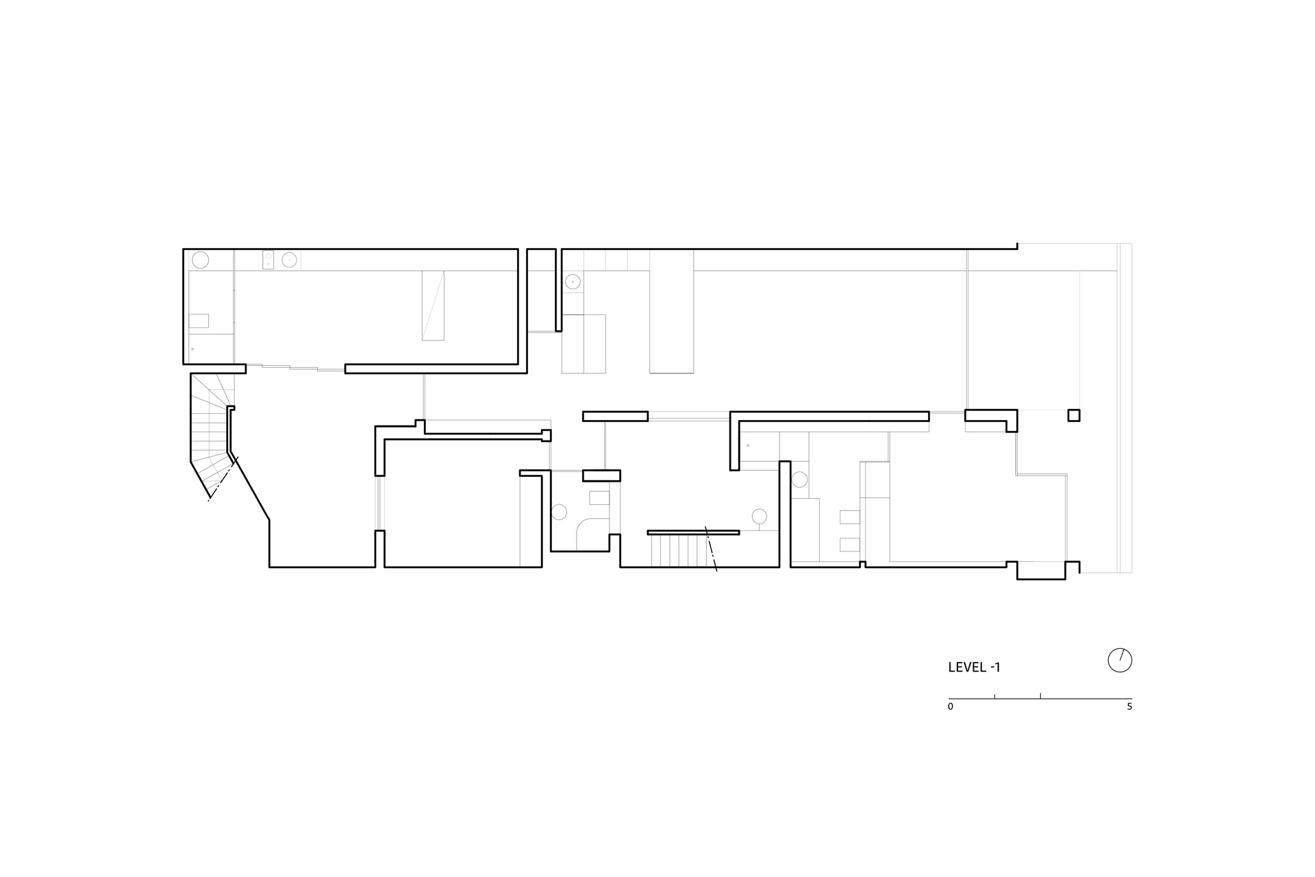
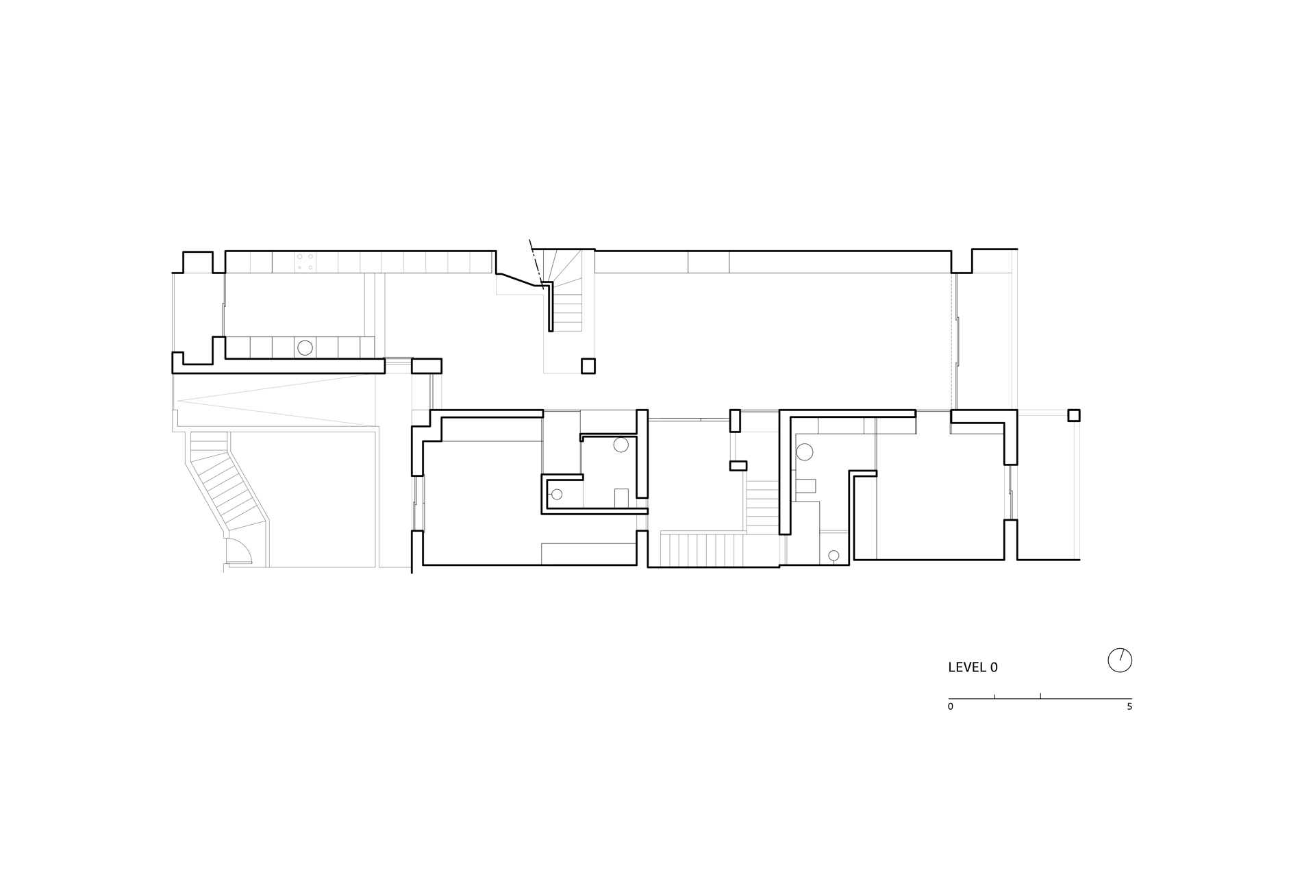
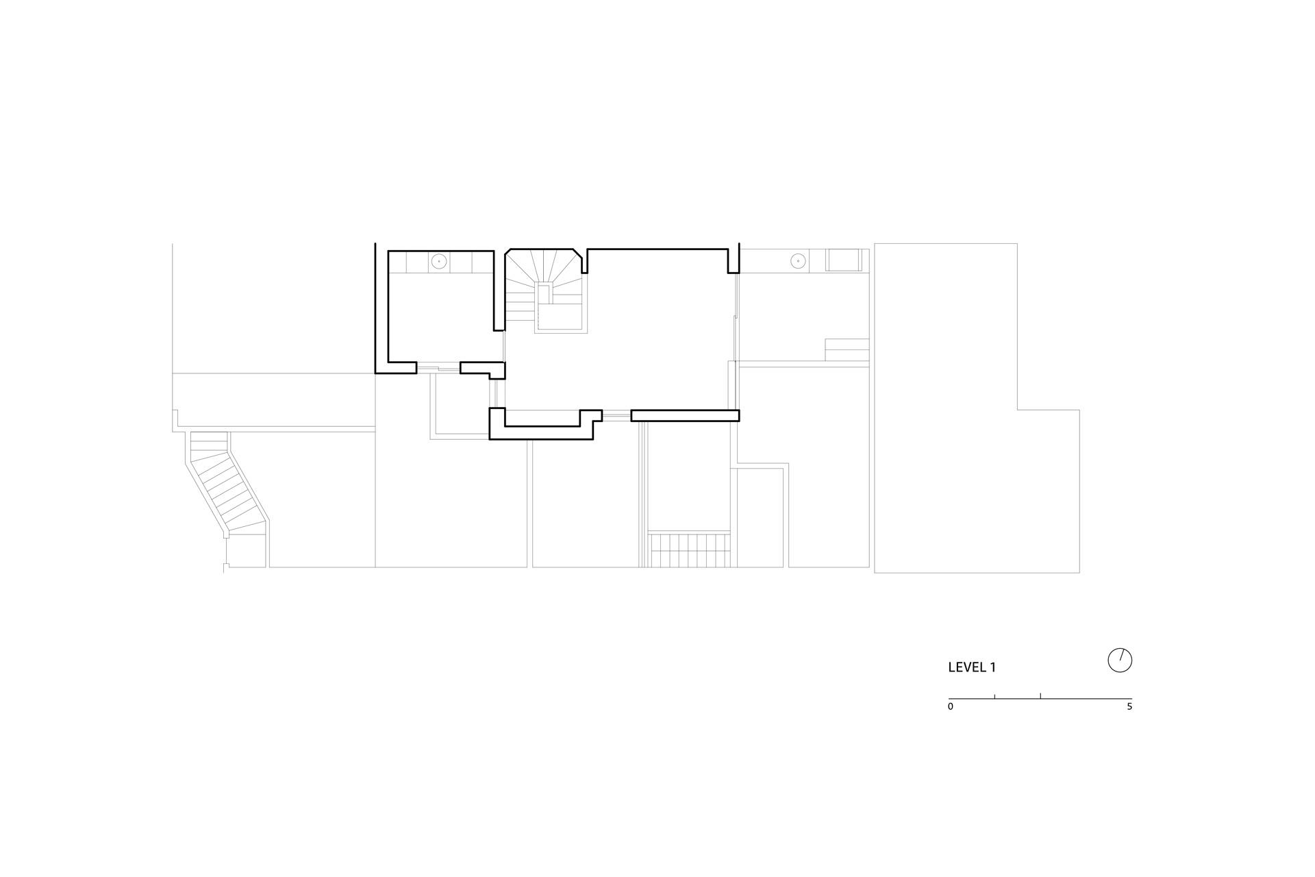
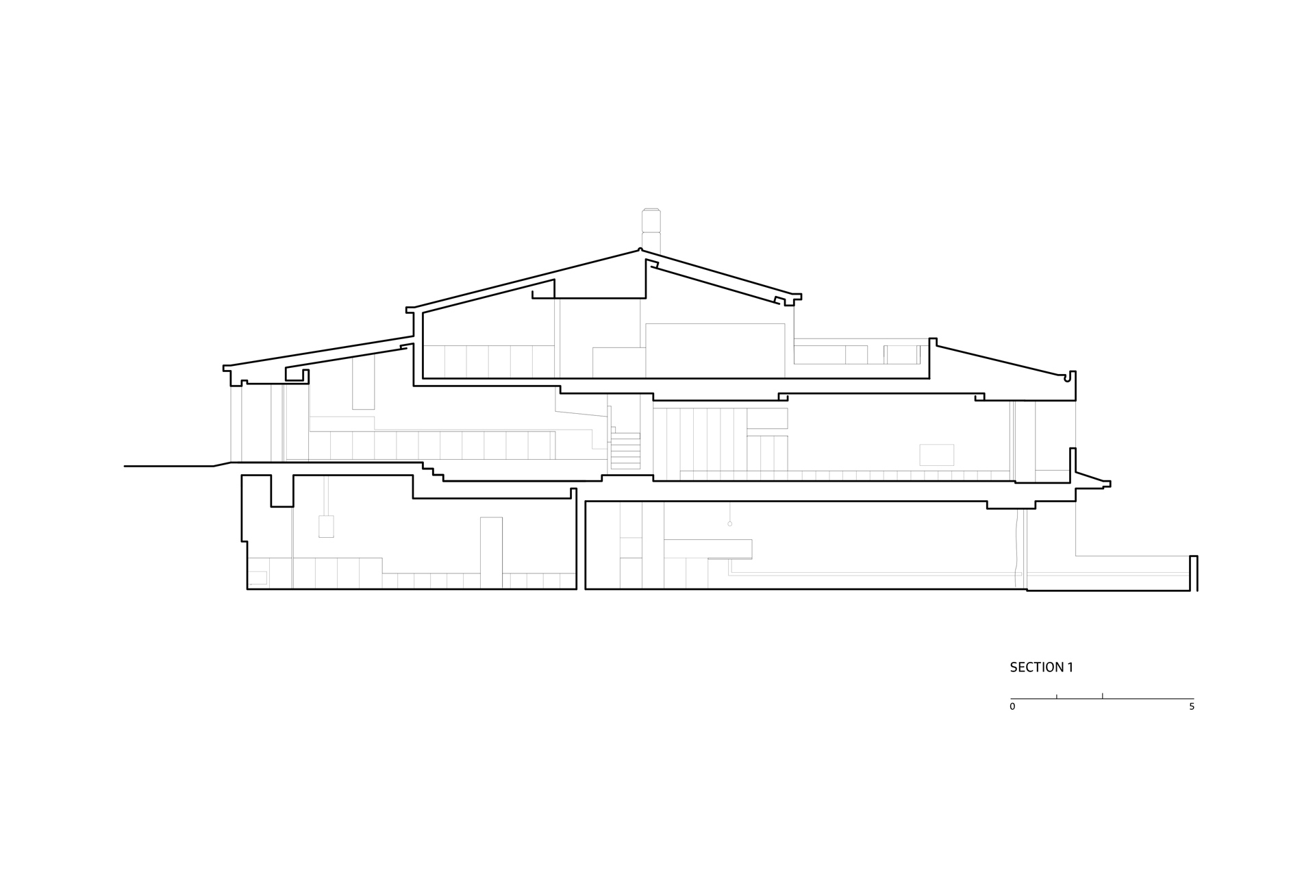
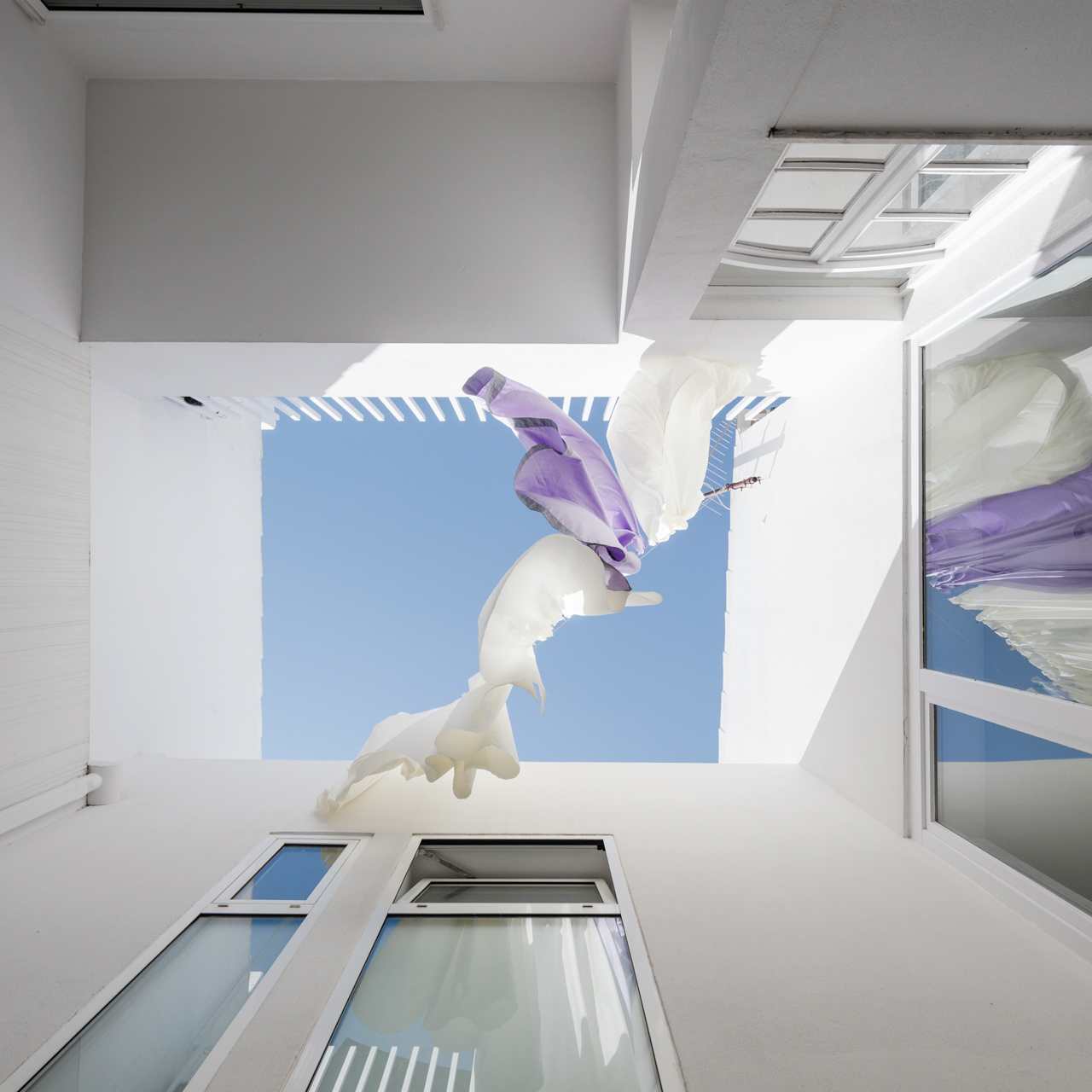
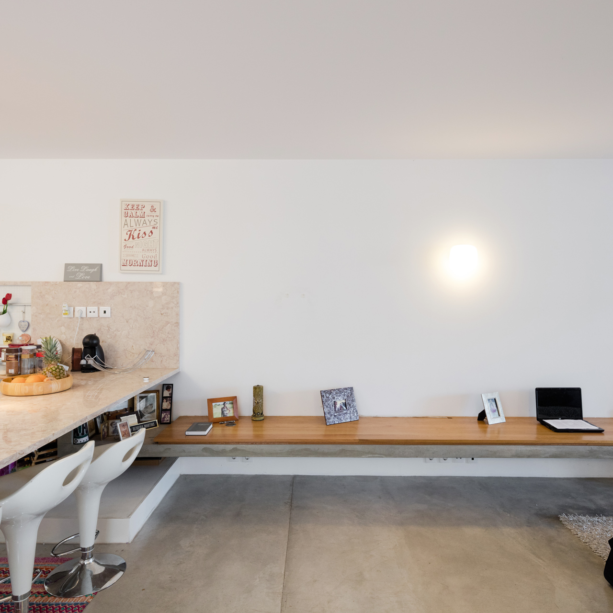
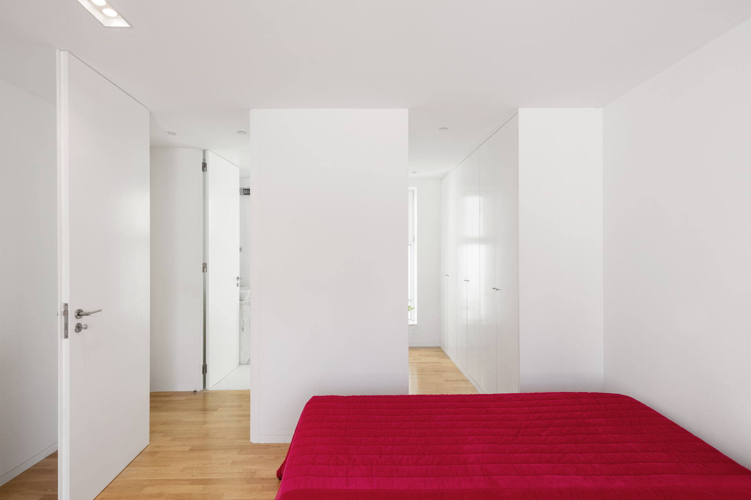
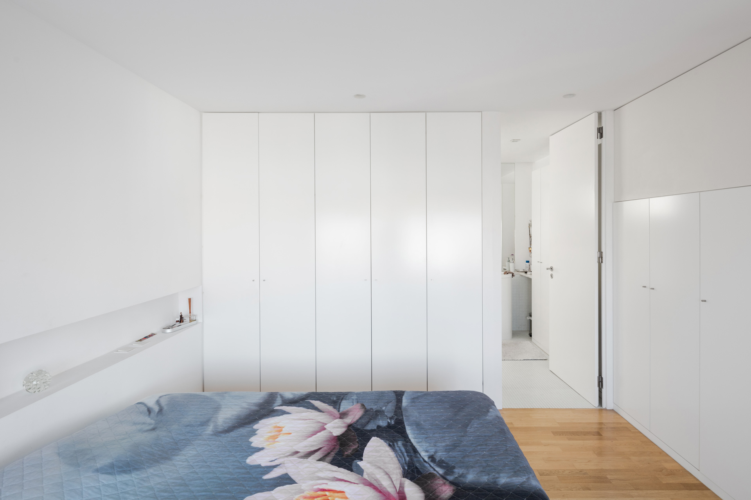
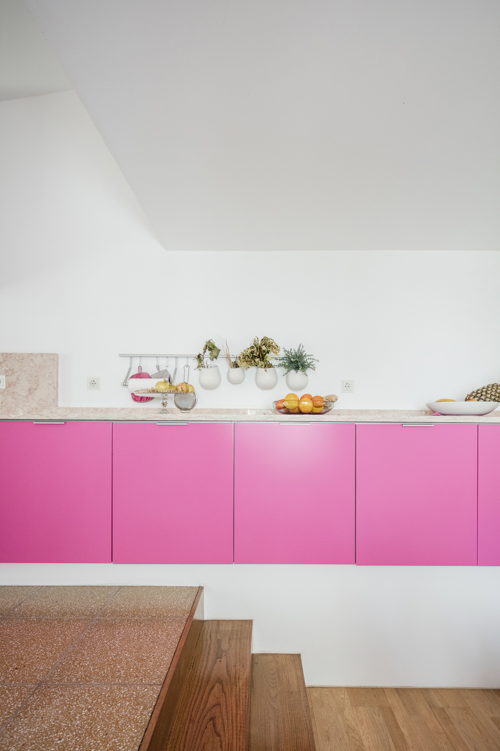
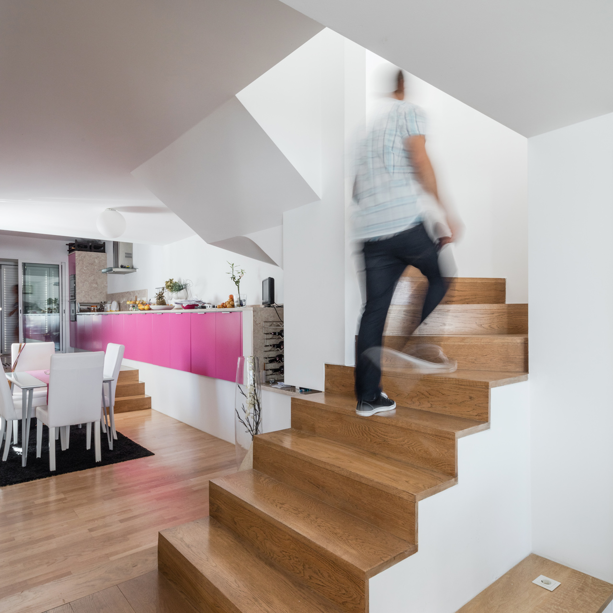
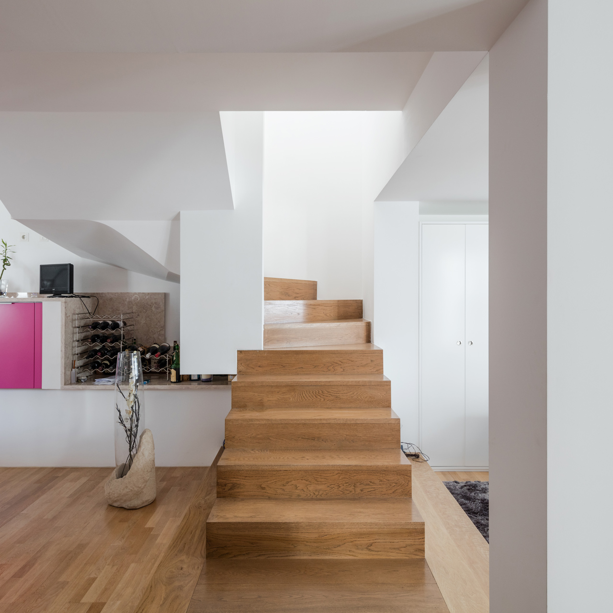
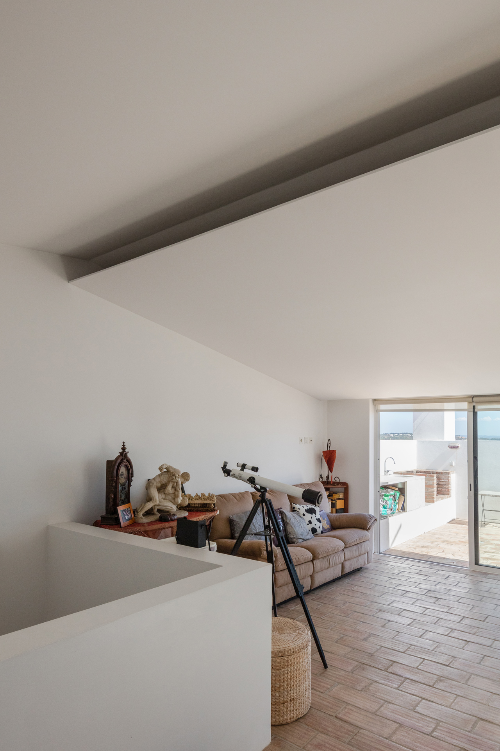
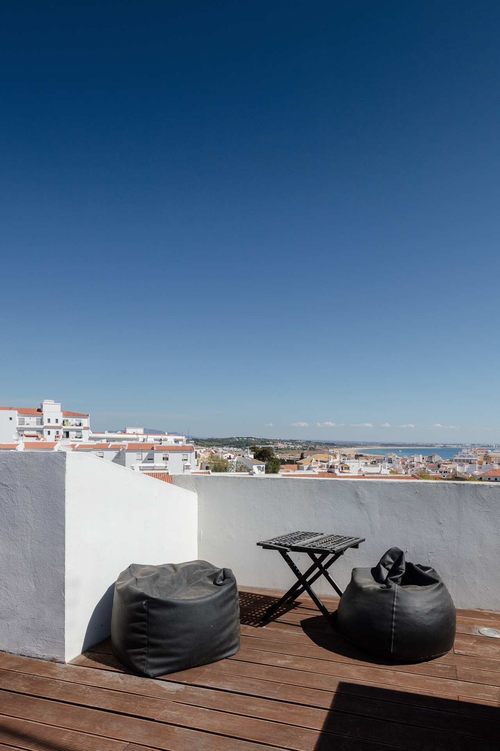
Team
Telmo Rodrigues, Carla Barroso
Graphic Design: Aquilino Sotero, Nelson Ferreira, Diogo Monteiro, Luísa Calvo
Photography
João Morgado


