Project
-
The clear contrast between horizontal and vertical elements marks the conceptual idea for a house organized towards the canal. The ground floor contains most of the program, while the upper levels accommodate only two bedrooms with a terrace on the rooftop. The bulkiness of this base volume reflects the intention to turn its back to the street and direct the attention to the water front, resulting in one largely glazed facade overlooking the swimming pool and the private beach.
A tall volume sits over the horizontal mass, a sort of a light house or an observation tower, creating a very strong image, also achieved by its proportions. Its small controlled openings allow an all-around view of the surroundings, without compromising its privacy or its fortress-like appearance.
Location
Khiran, Kuwait
Year
2022
Built-up Area
450 sqm
Status
Complete
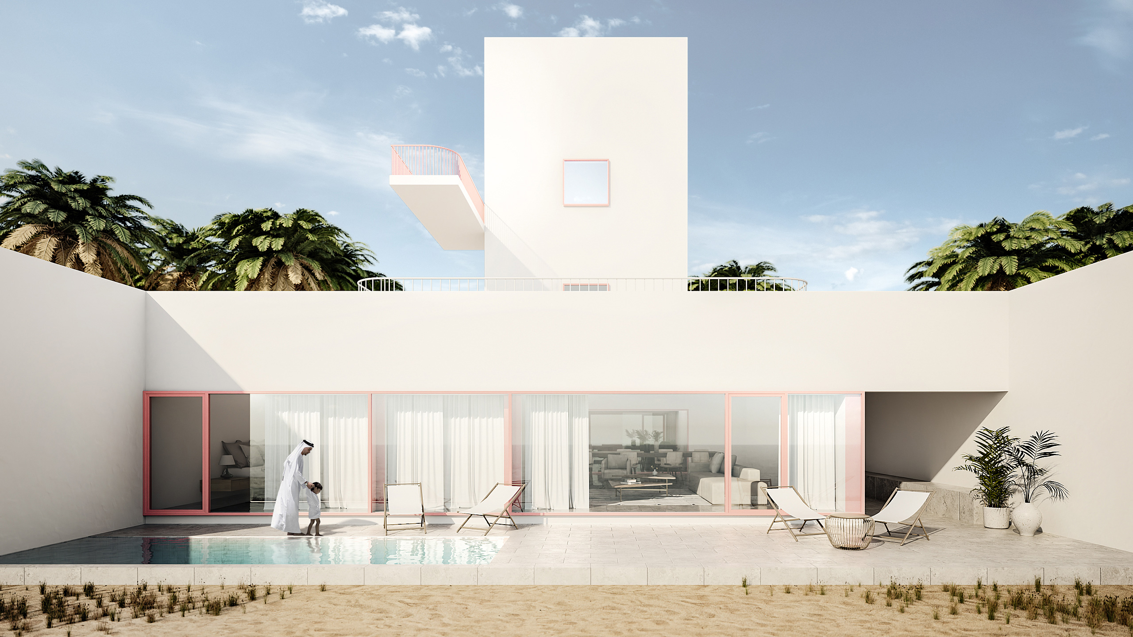
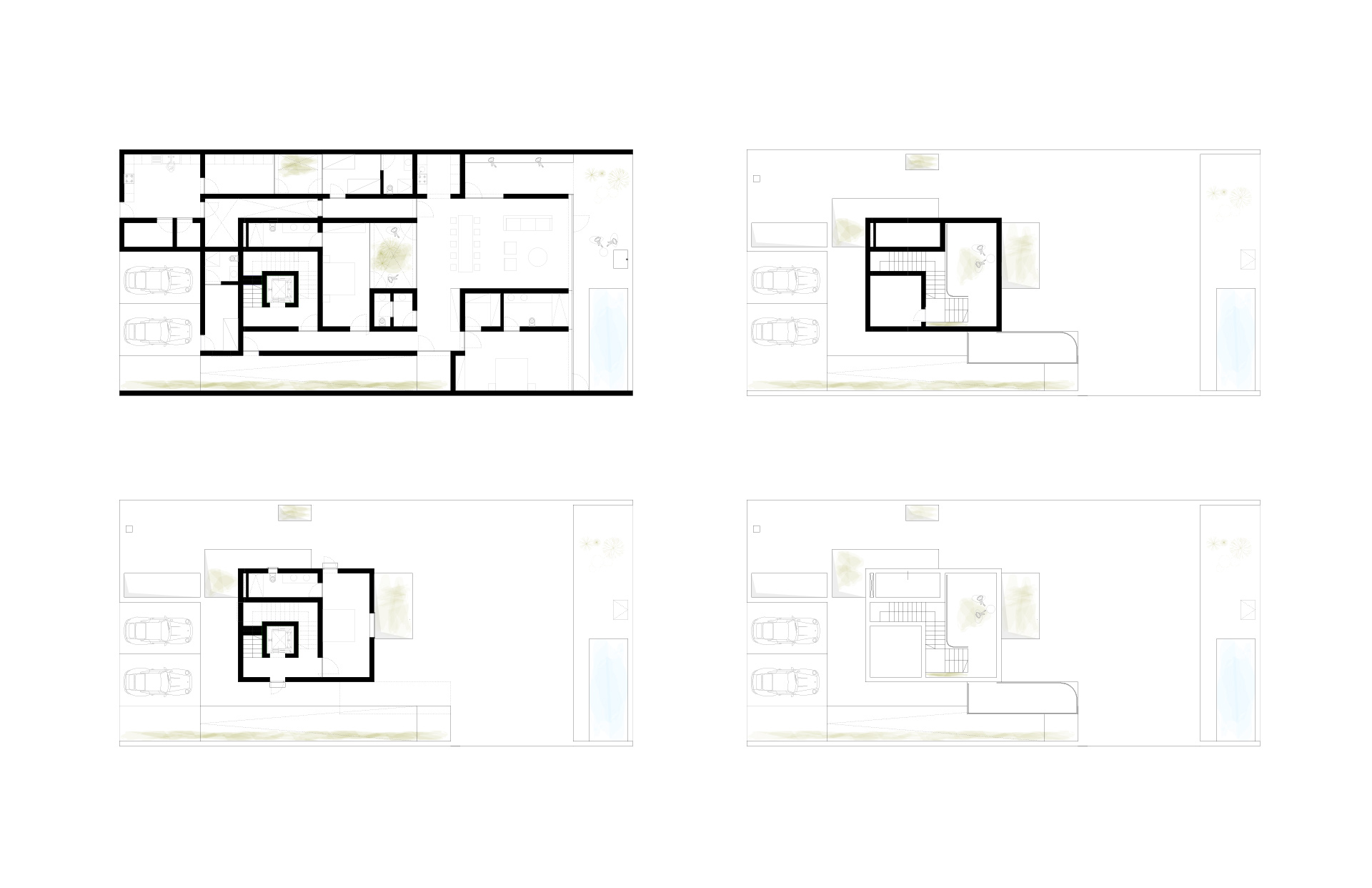
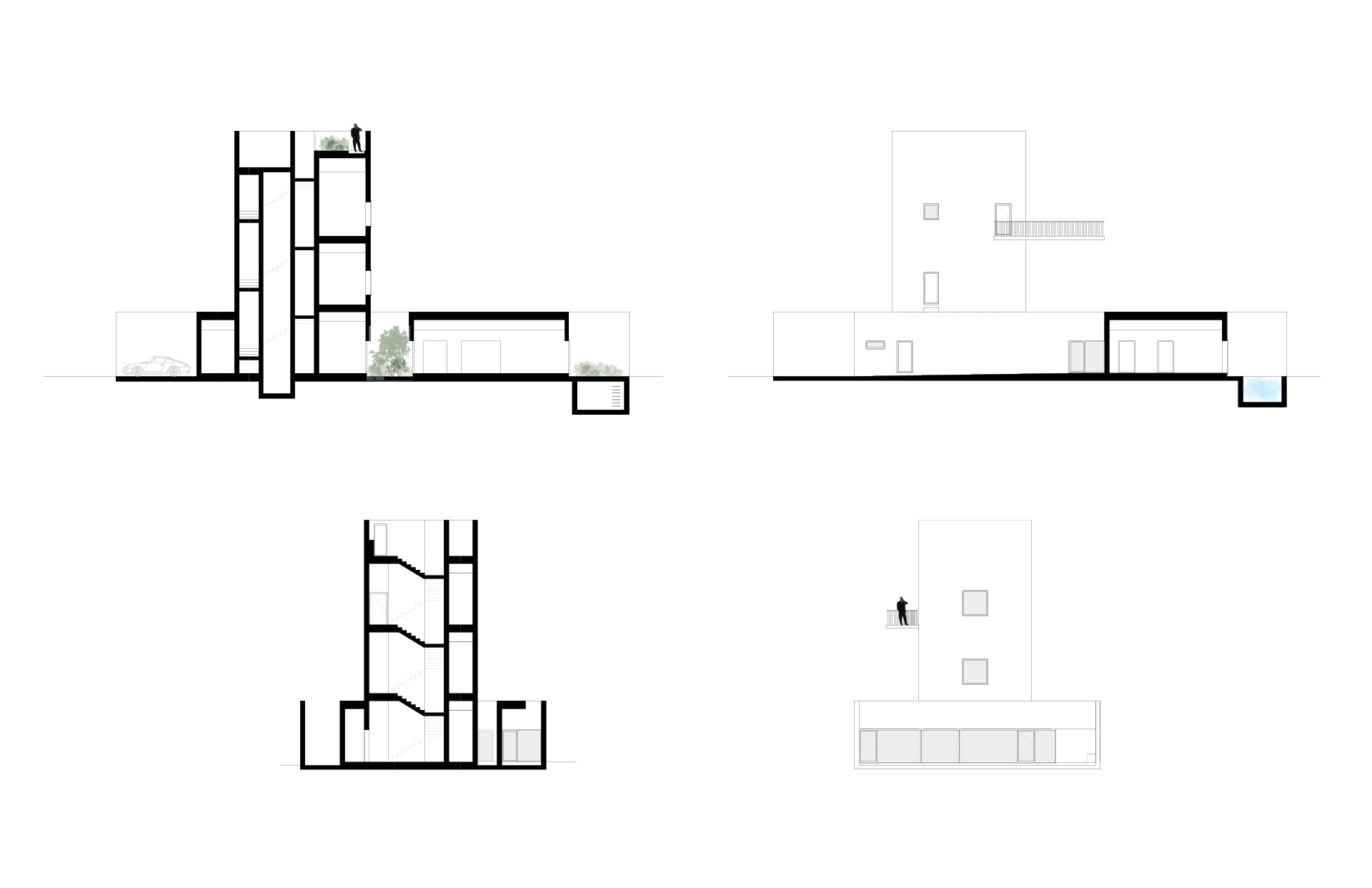
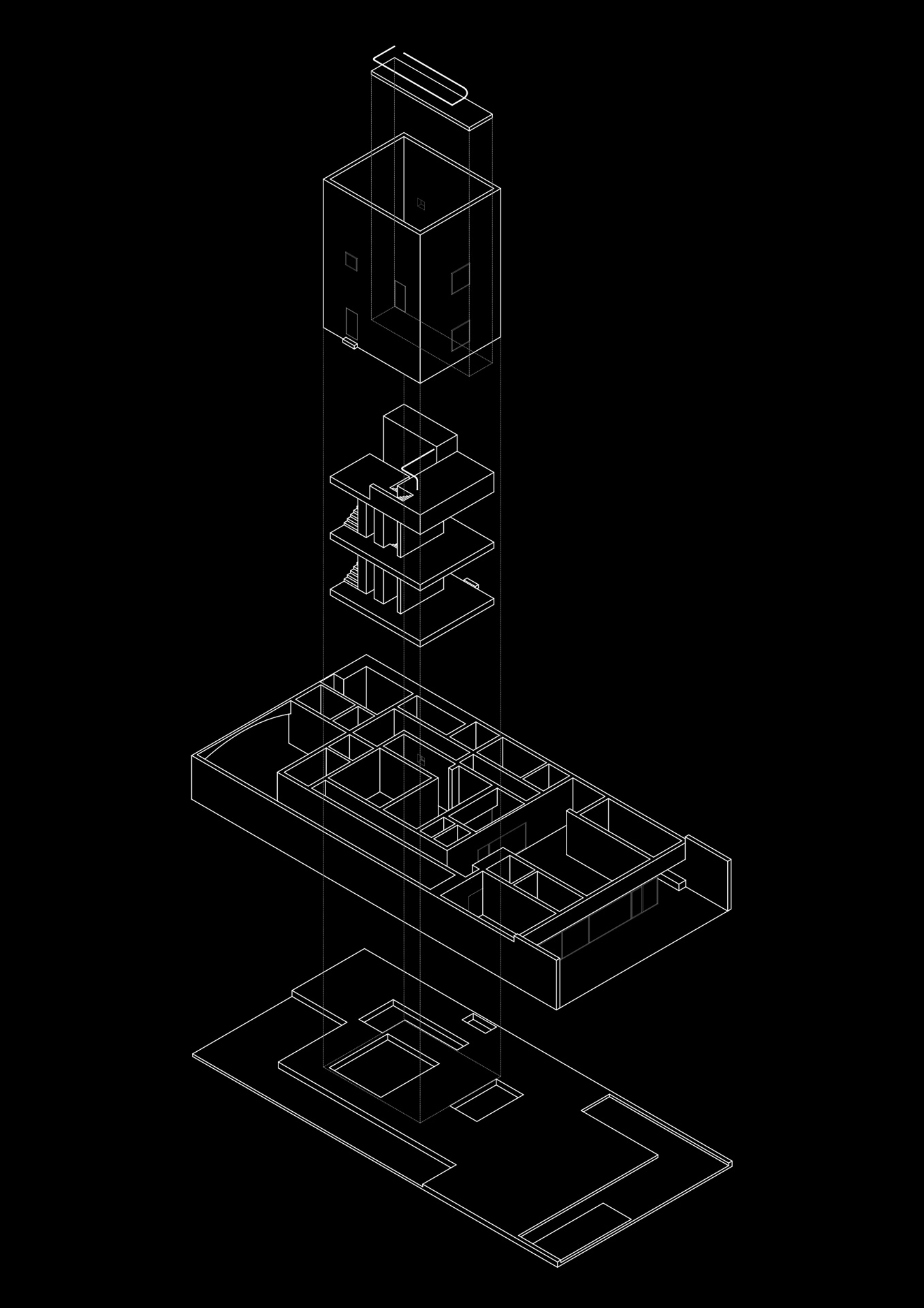
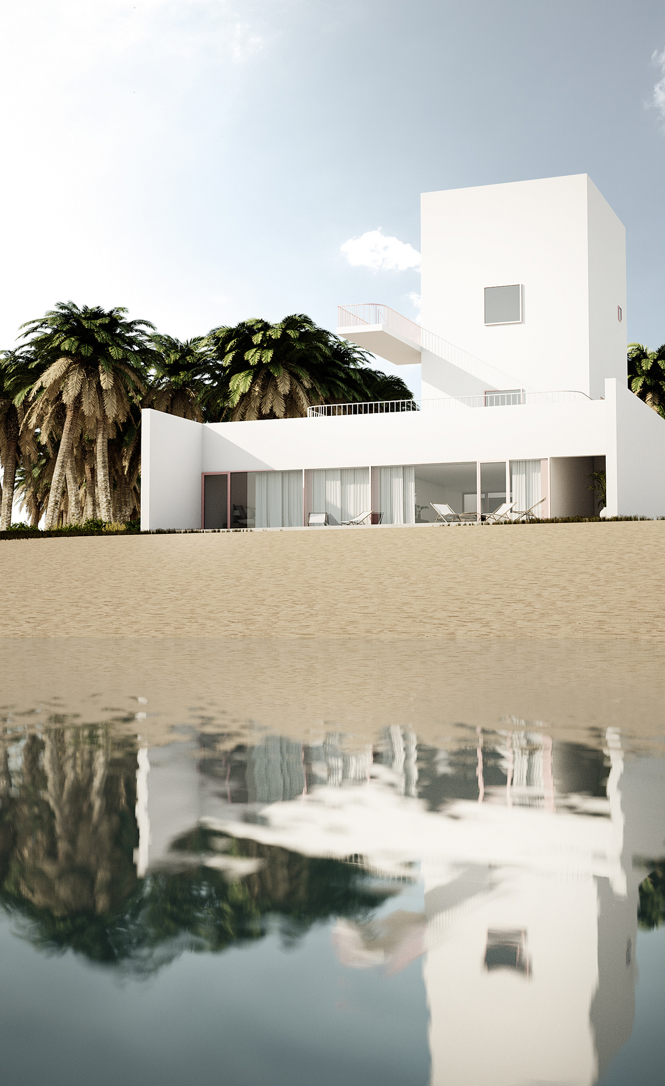
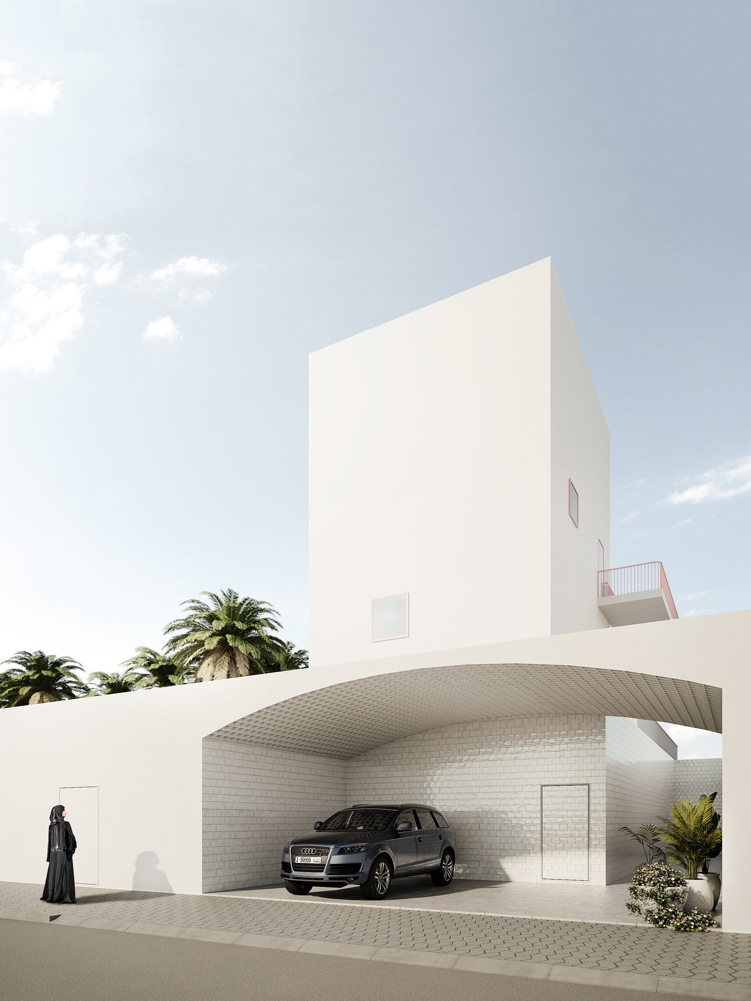
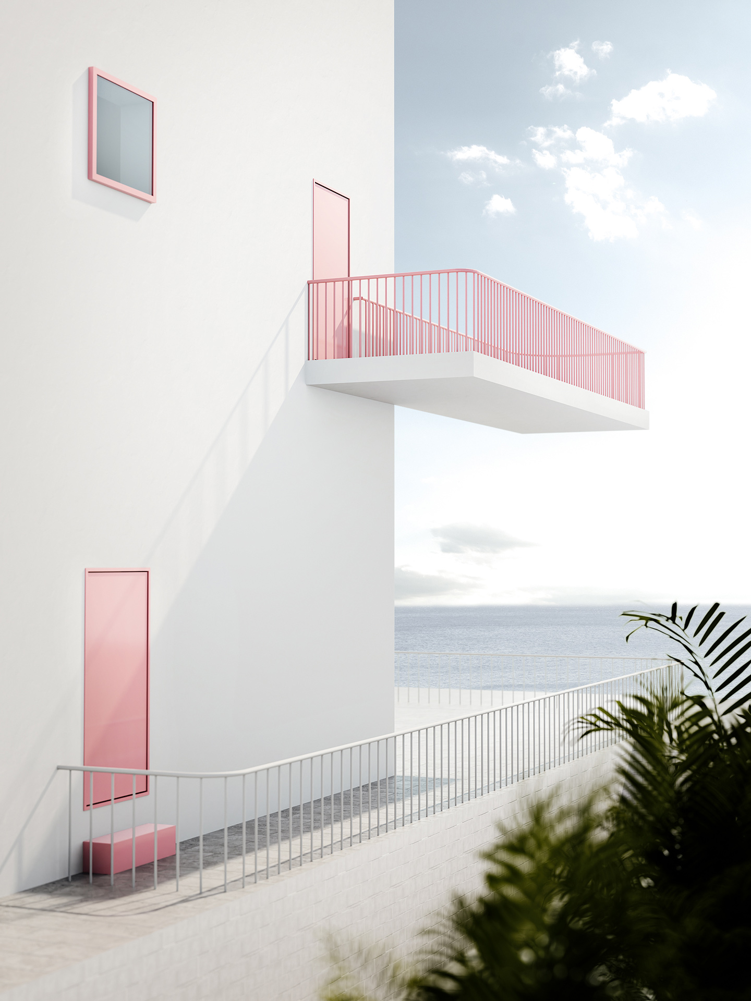
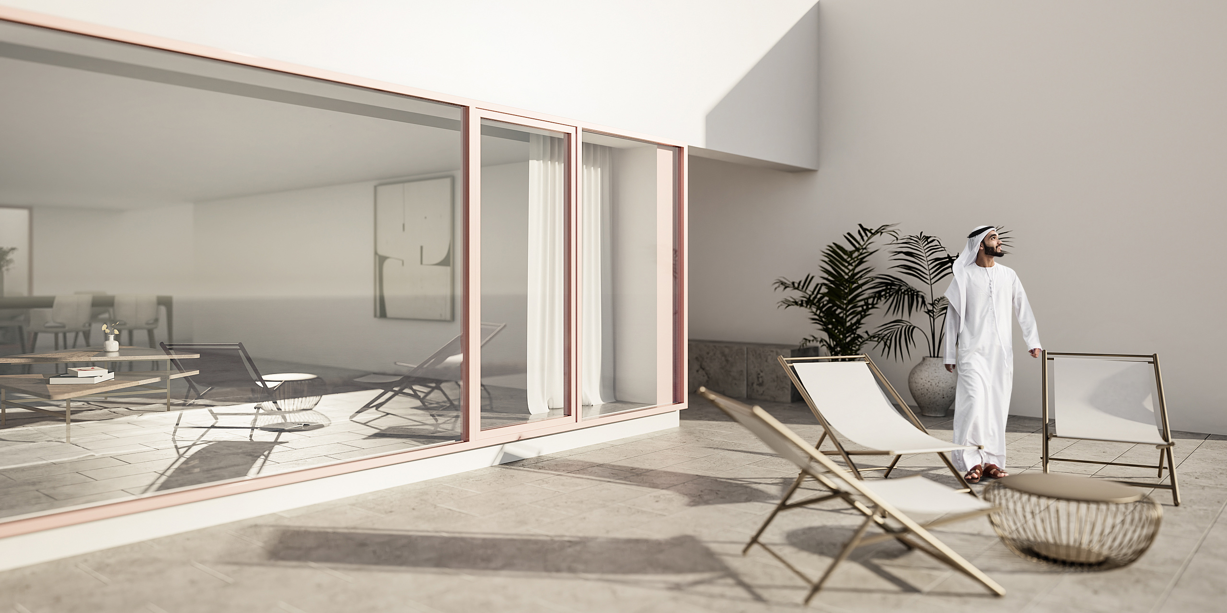
Team
Rui Vargas
Carla Barroso, Carlo Palma, Telmo Rodrigues, Duarte Correia
Elvino Domingos, Francisco Leite, Italo Ortega, João Costa, João Serafim, Lionel Estriga, Luís Esteves, Michel Silvestre, Pedro Batista, Tânia Oliveira
MEP: Mohammed Hassan, Rúben Rodrigues, Sérgio Sousa
Landscape: Susana Pinheiro, Neuza Barbosa
Graphic Design: Aquilino Sotero, Diogo Monteiro, Nelson Ferreira
Consultants
Structure: JPO Engenharia
RELATED
