Project
-
Inhabitants of the Arabian Peninsula have a long-standing tradition of leaving the cities on holidays often traveling to the seaside or to the desert to set up temporary infrastructures and spend quality time with their families. The Tent residence conceptually recreates this idea of a family gathering under a lightweight and discrete shelter structure, symbolizing the importance of shade in the hot desert climate.
This five-house complex shares a common folded concrete white roof that provides protection from the sun and wind while permeating light during the day and night. Strategically perforated, the roof filters sunlight into the interior spaces and offers views of the sky through rectangular cuts. The ground floor exterior spaces serve as social common areas, designed as an oasis with vegetation and gardens surrounding a central water element. The outdoor gardens culminate in two communal double height shaded spaces that connect the interior of the site to the beach and further accentuating the main façade and proving views for the two internal units to overlook the see.
The Tent residence is designed to maintain privacy from the access road and immediate neighbors while maximizing openness and transparency to the private beach with seafront glazed facades and garden terraces. The Tent residence simultaneously achieves the status of a desert camp, a beach house and, above all, a gathering place.
READ MORE
CLOSE READ MORE
Location
Al Khiran, Kuwait
Year
2021
Built-up Area
2 390 sqm
Status
Complete

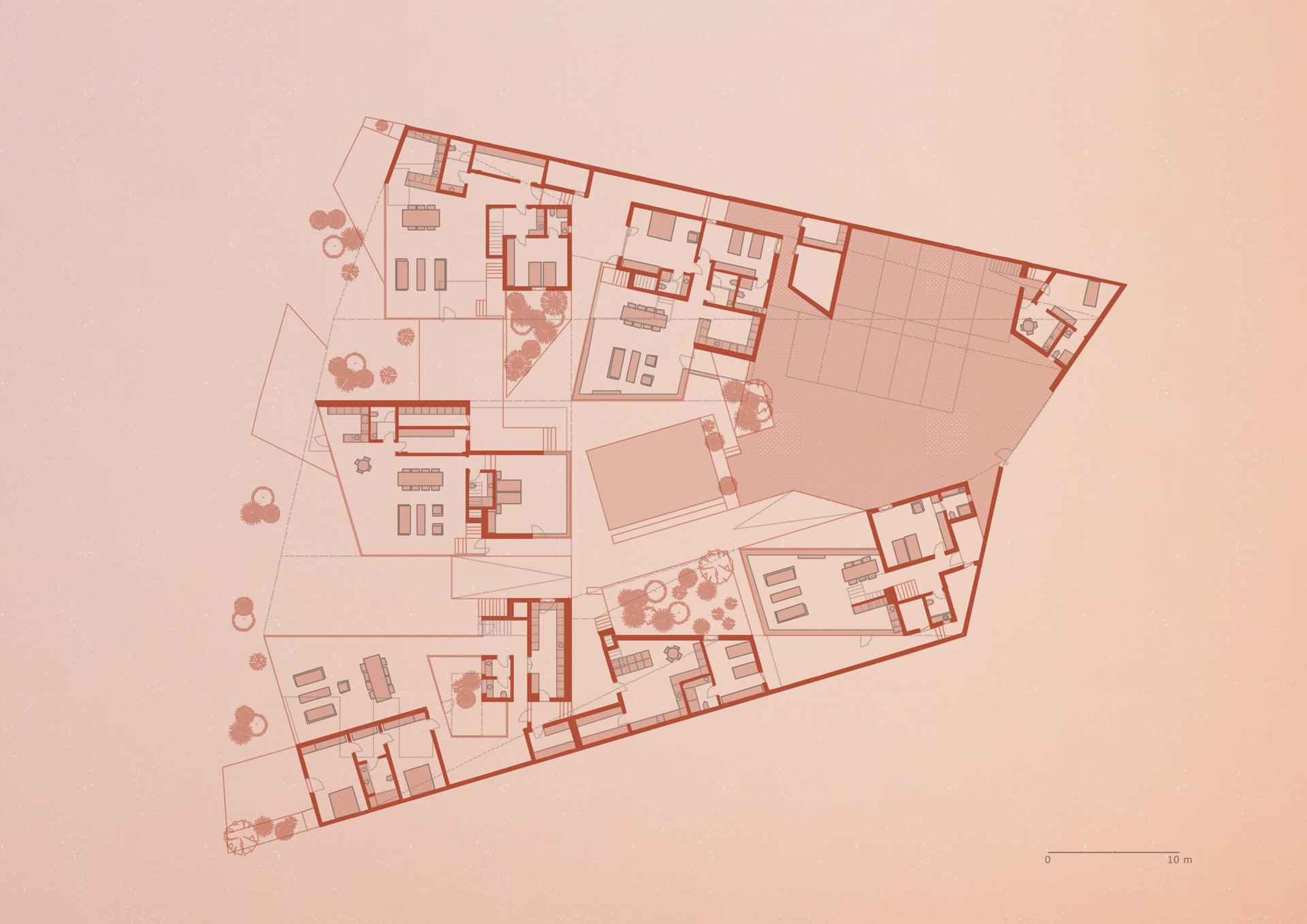
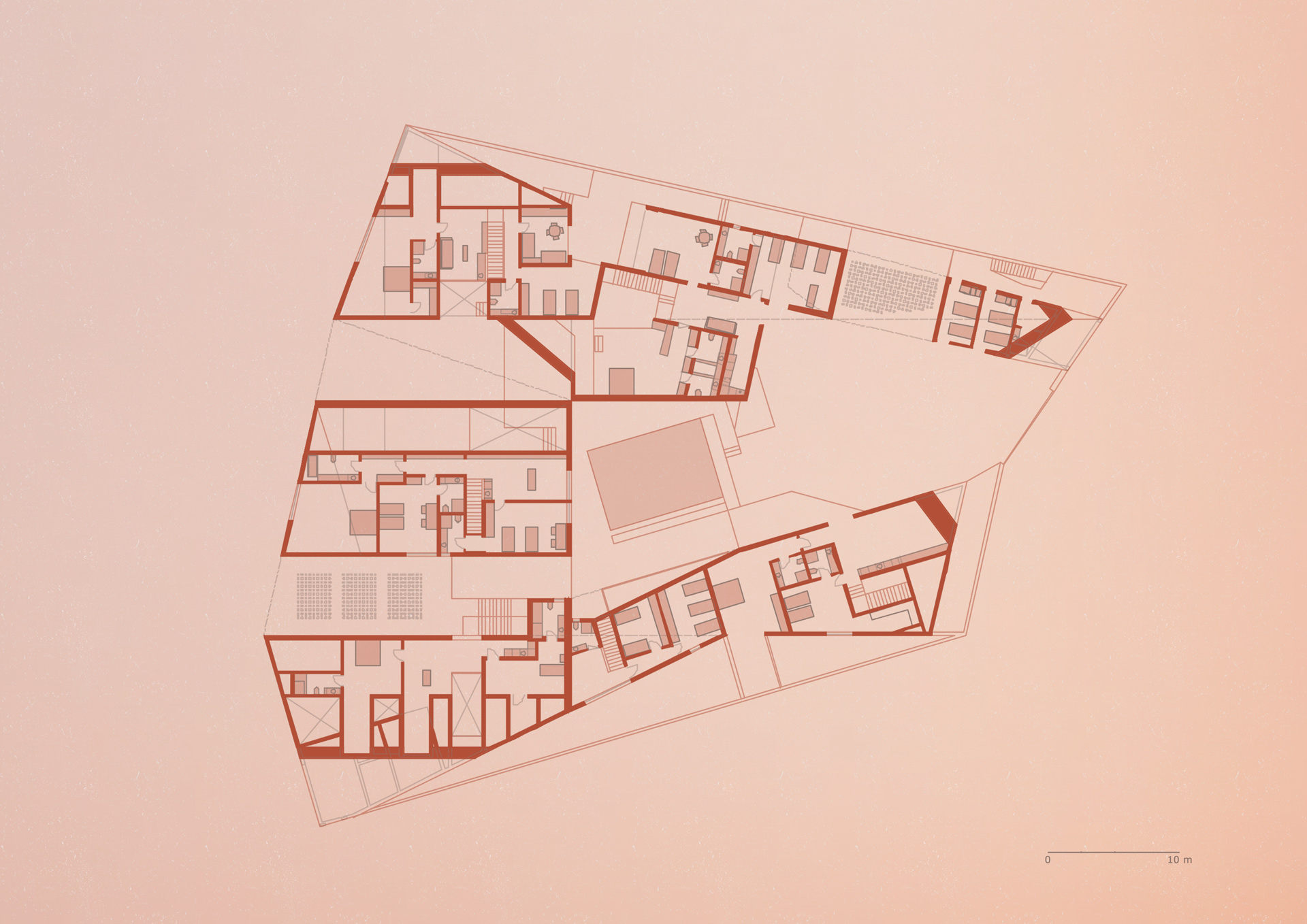
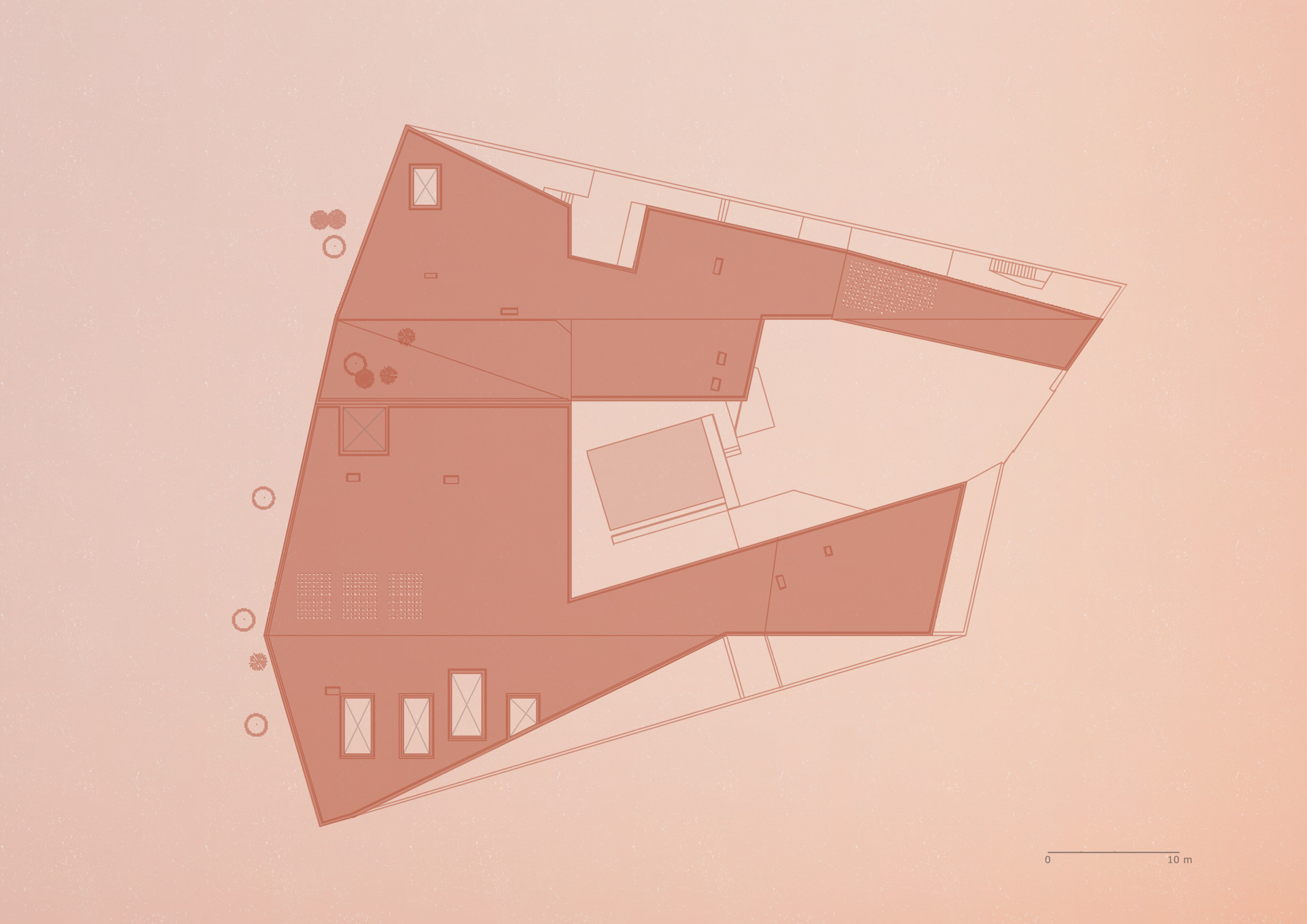
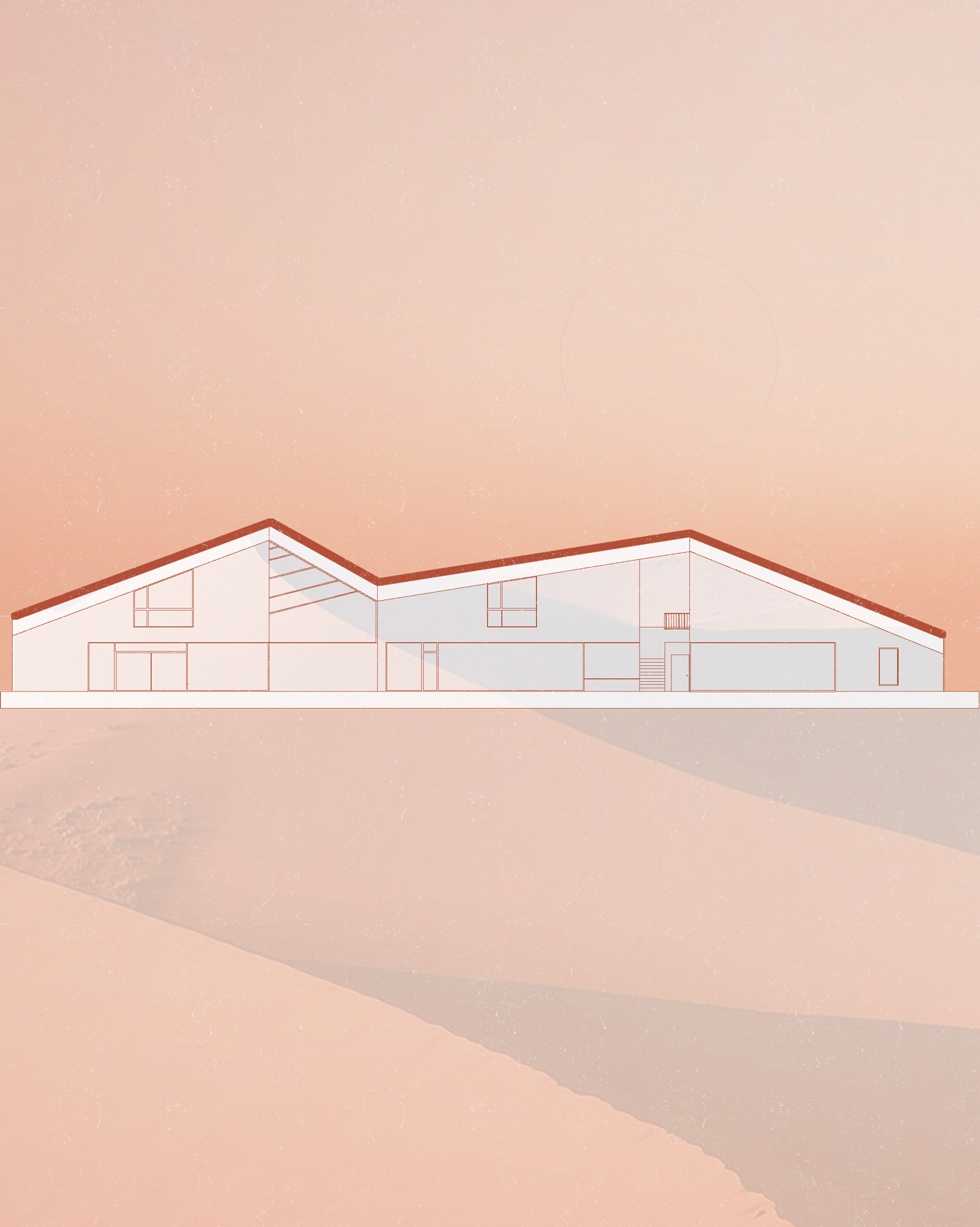
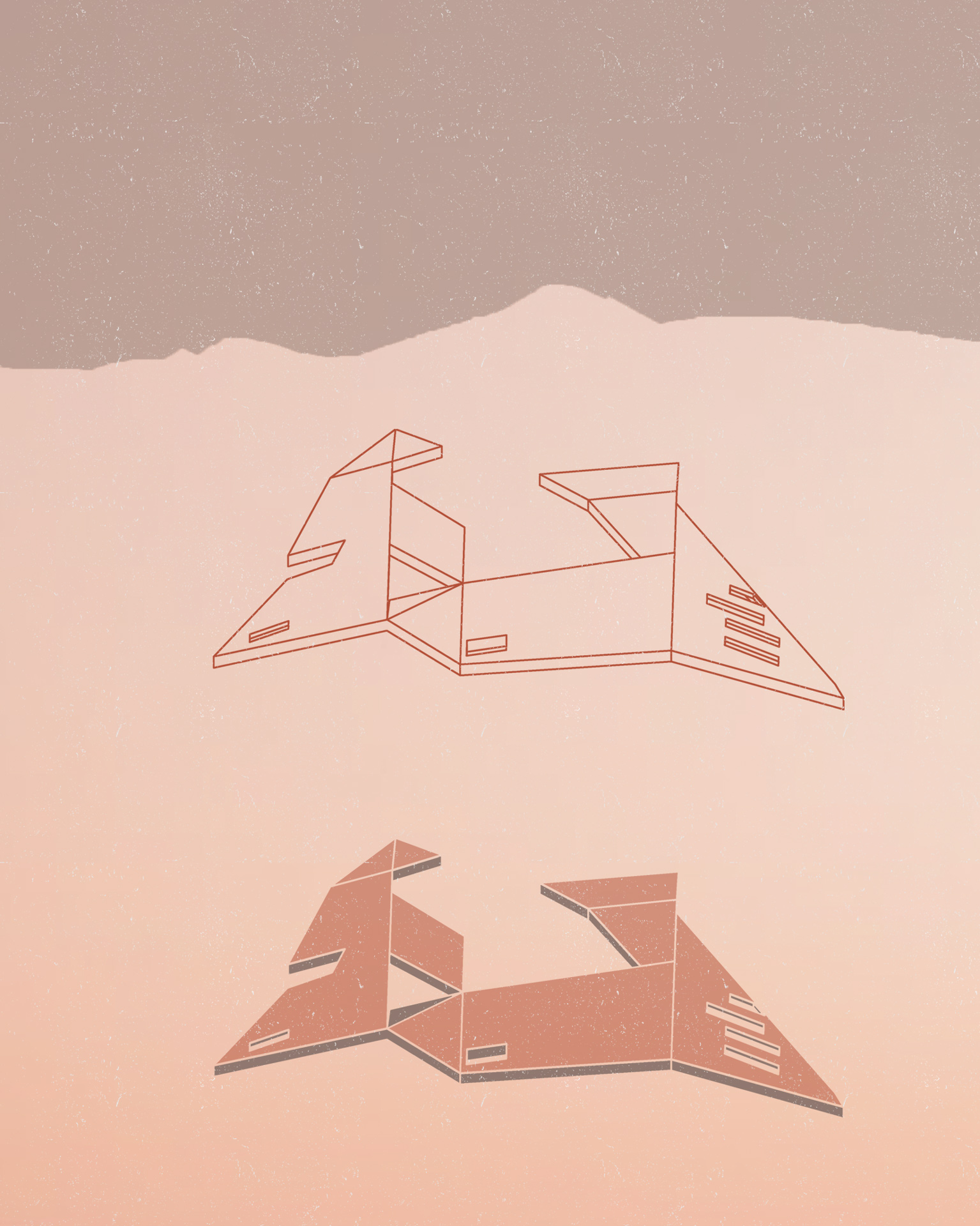

















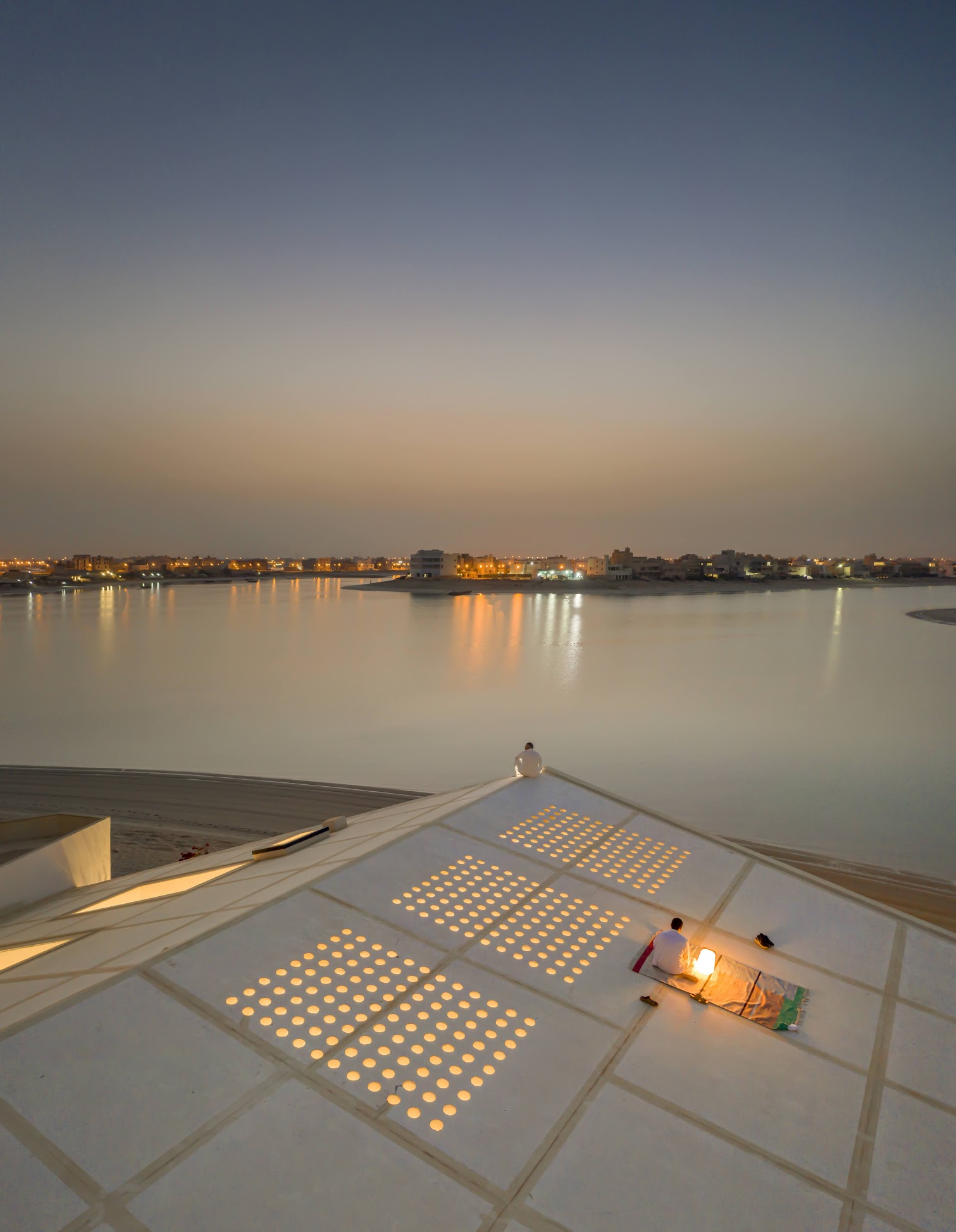


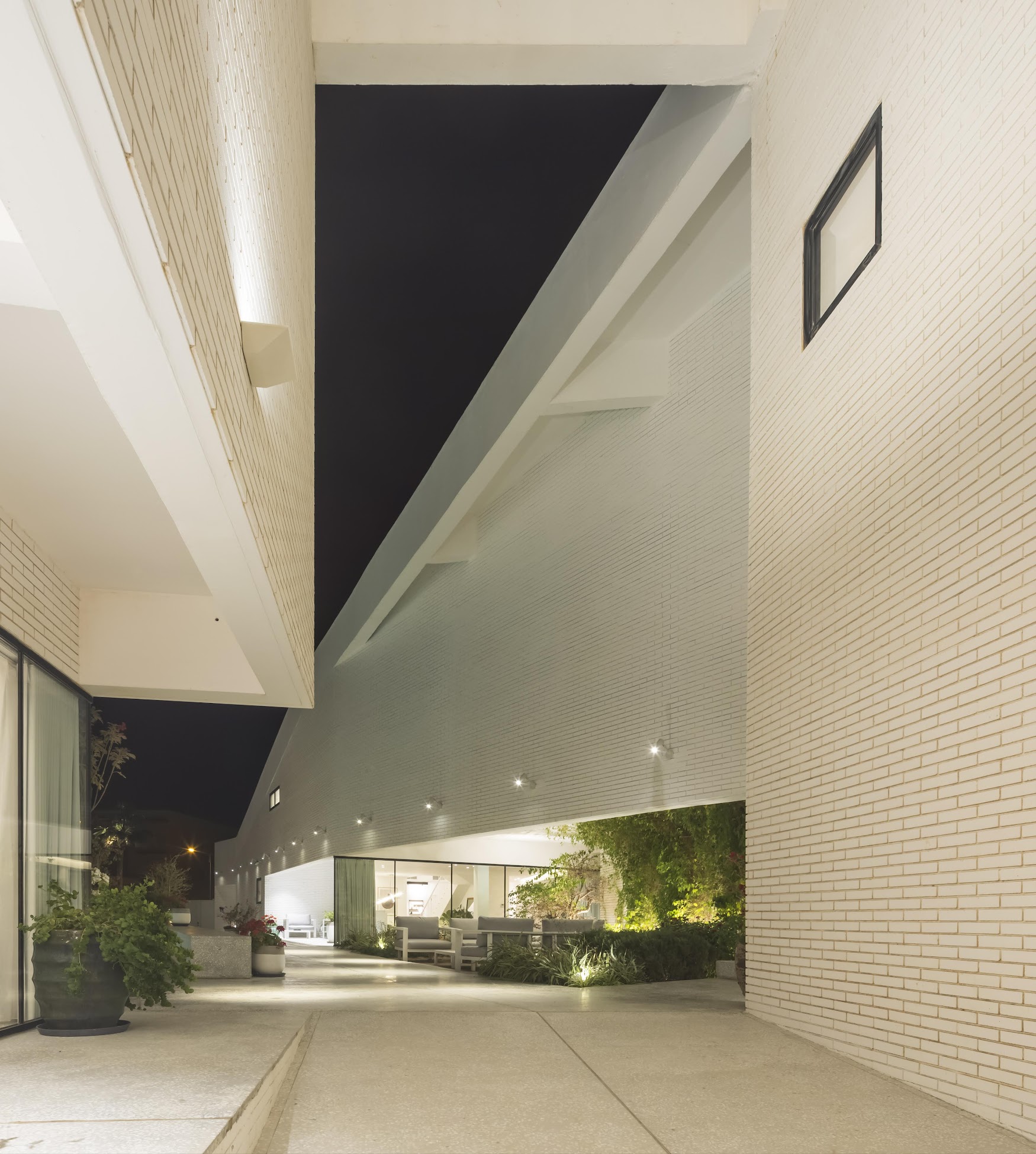
Team
Abdulatif Almishari, Rui Vargas
Telmo Rodrigues
Carla Barroso, Abdullahziz Al Kandahari, Fábio Guimarães, Alba Duarte, António Brigas, António Gorjão, Carlo Palma, Duarte Correia, Gonçalo Silva, Hassan Javed, João Costa, Mariana Neves, Maysi Vazquez, Pedro Batista, Pedro Miranda, Raquel Martins, Sofia Teixeira
MEP: Mohammed Hassan, Rúben Rodrigues, Sérgio Sousa
Interior Design: Leonor Feyo
Carolina Grave, Estrela Nunes, Luísa Calvo
Landscape: Susana Pinheiro
Graphic Design: Mariana Neves, Aquilino Sotero, Diogo Monteiro, Federica Fortugno, Luísa Calvo
Consultants
Structure: R5 Engineers
Light Design: Light Design
Site Supervision: ASBUILT Lúcio Silva, Ricardo Janeiro, Vando Beldade
Photography
Fernando Guerra | FG+SG


